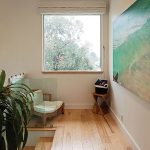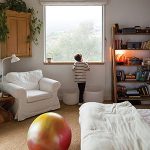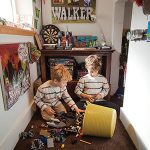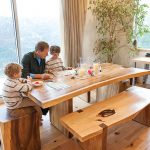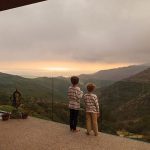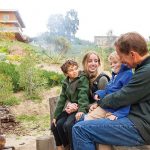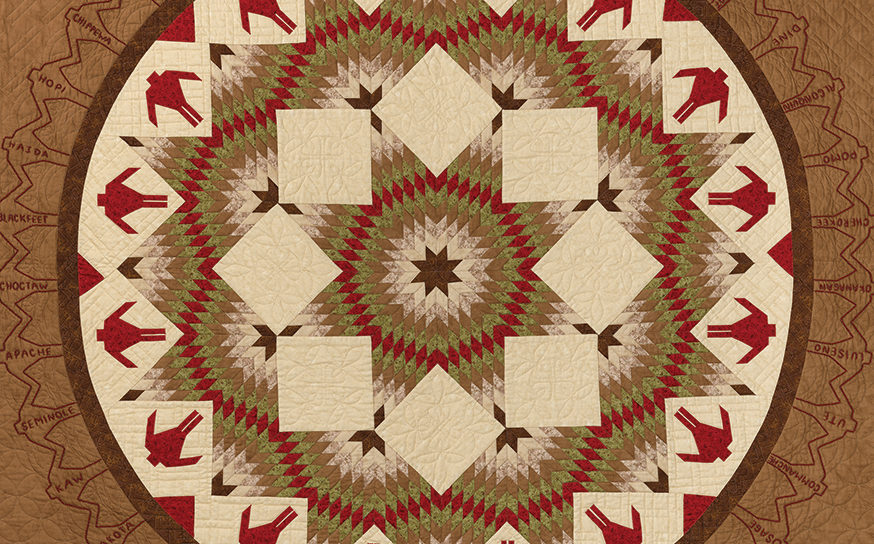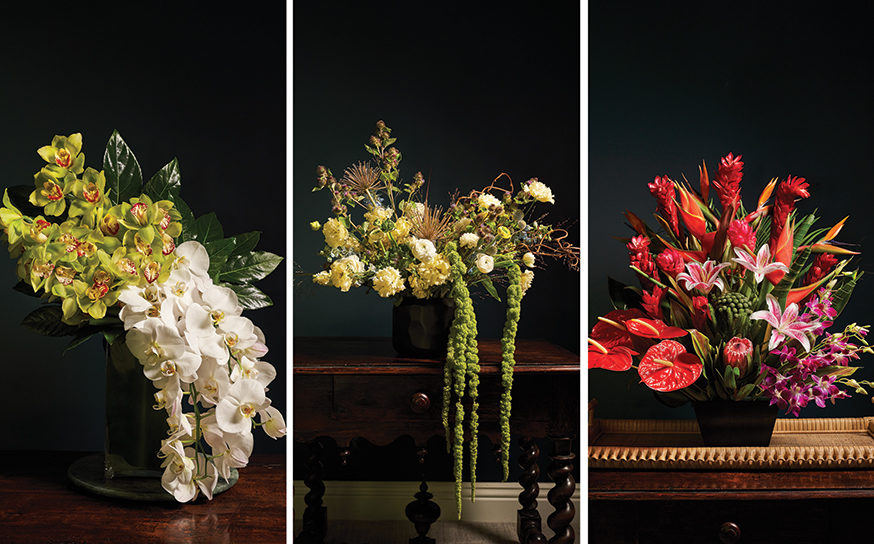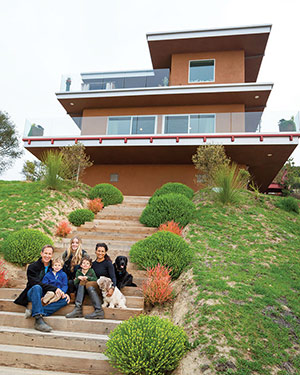
Sustained Elegance
Helmed by a well-known designer, an entire family pitches in on the design of an environmentally friendly home in Topanga Canyon.
-
CategoryUncategorized
-
Written byElyse Glickman
Landscape designer Nicholas Walker has provided beautiful gardens for clients like Elizabeth Taylor. He has brightened homes across America with Jardin du Jour, a garden-inspired home accessories line he heads for Kathy Ireland Worldwide. So it’s no surprise that his own abode, which he shares with his wife, Tamara, and two youngest children, is impressive.
It’s also state-of-the-art, with the “green” expanding well past the garden. The two-story structure, which sits next to Topanga Canyon National Park on a three-acre hillside lot with Malibu coastline views, includes solar-powered energy and radiant floor heating.
While he regularly opens his terraced backyard to Kathy Ireland (who uses the space as one of her “design labs”), Nicholas points out that the property, which was more than seven years in the making, has been a “family bonding project” and an educational haven for his two youngest sons (Luke, 4, and Sean, 8).
Amidst all the modern elements, there is history here too. The Walker property is built upon the former site of one of Buckminster Fuller’s famed geodesic domes, which burned to the ground several years ago.
In addition to the challenge of doing a “fire rebuild” in a high-risk area, the family had to use both science and common sense to stay within the LEED-mandated 2,000-square-foot limit. During our tour of his home, Walker shifts deftly into Bill Nye: The Science Guy mode, expressing boyish joy as he points out attributes of the home not immediately visible.
Nicholas takes pride in teaching his kids through real-life experience. “The boys realize that when they lie on the kitchen floor to warm up on a cold day, they are experiencing the Venturi system in action. They learned about volumetric space, observing that by building a square structure on a space that once had a dome, we would actually have more living space.”
Rooms are adorned with a mix of found objects and folk art curated from family global treks. Decorative items range from locally produced blown glass vases and framed artwork by his children to sacred objects and art from such faraway places as India, Indonesia and Nicaragua.
The first floor is all about function meeting comfortable style. Mixed with the Moroccan tile and Italian ceramics are striking logs transformed into furniture and a Danish-inspired pantry and open cupboard system.
The second floor, in contrast, is a self-contained “staycation.” The vibe is resort-like, down to a meditation corner and an Indonesian daybed on the outdoor terrace where the family camps out to watch sunsets.

Shaded with non-fruit-bearing mulberry trees, the outdoor entertaining area is brought to life through recycled materials and other discoveries from Nicholas’ building and landscaping projects. Showpieces include a stove—found on a nearby curb—that he enclosed and chairs, benches and a table constructed from trees.
“Our home took us seven and one-half years to build,” Nicholas states. “Tamara and I had an agreement that she would do the interior design, while I would focus on the building of the structure and the outside. If we got through this, our marriage would prove itself as sound and solid as the house itself.”
“I sell my extra energy back to the grid,” he explains. “We use the sun to heat our water, which circulates through the home via tubes underneath a floor. The floor is made of ethically sourced hickory planks, which we chose with our four hardy, Topanga Canyon-reared kids in mind. Using geo-thermal principles, the floor and the home is a comfortable 70 degrees year-round.”





