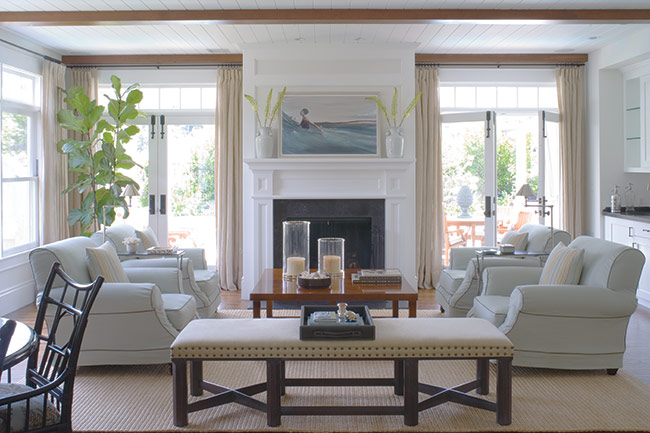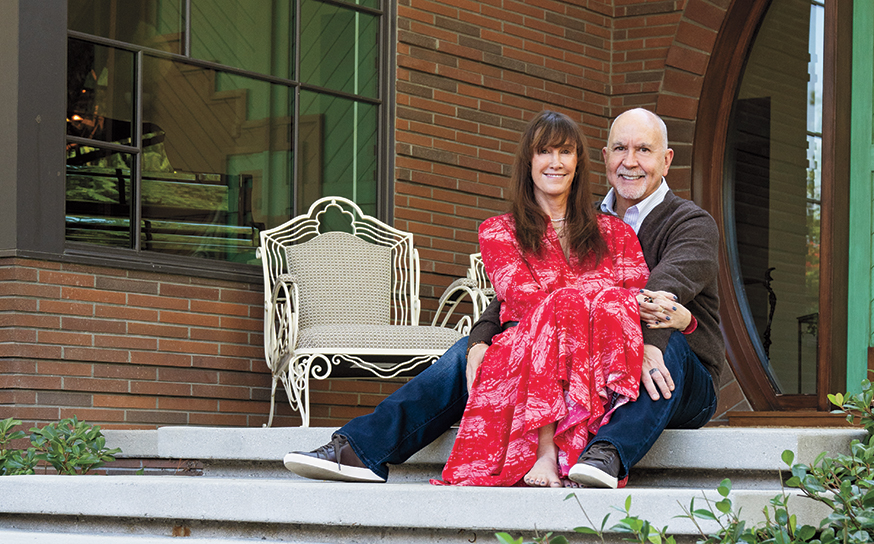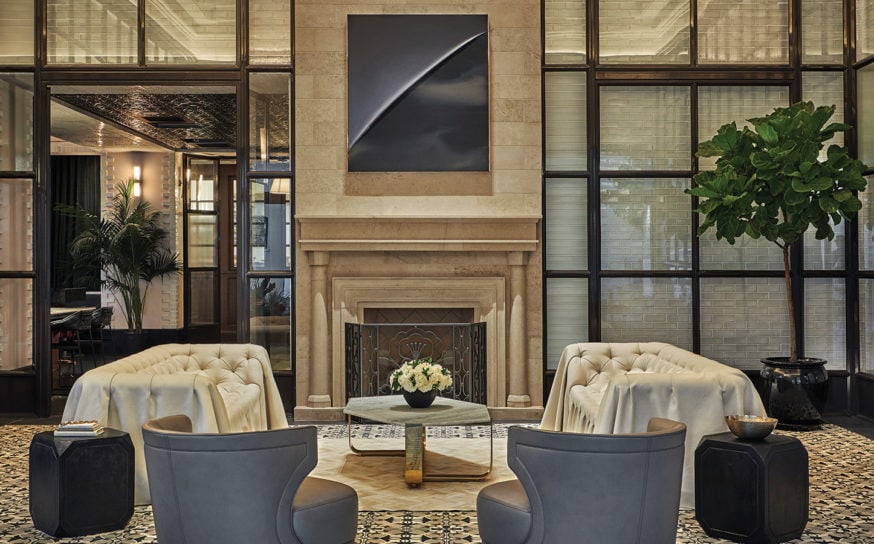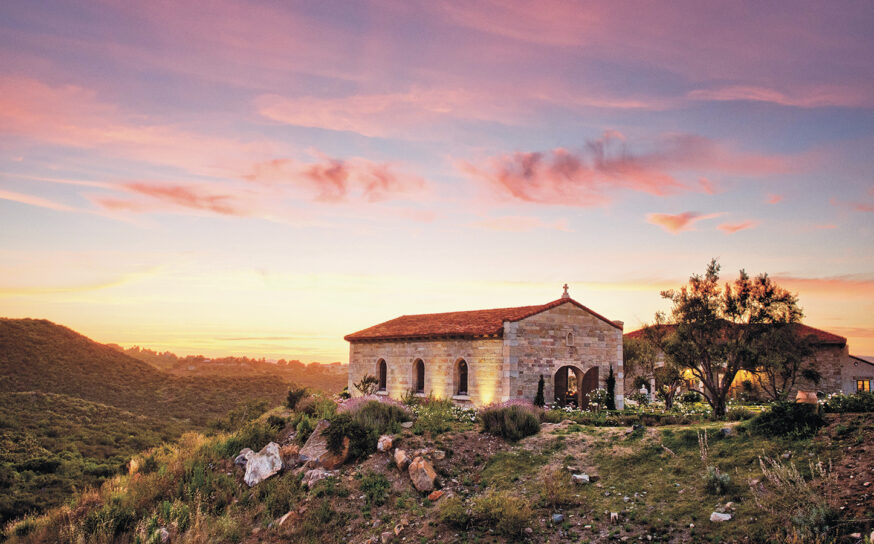
Something’s Gotta Live
A real estate couple transforms a diamond-in-the-rough ranch into a sophisticated, elegant home.
Something’s gotta give,” said Harriet Cameron, as she interviewed each interior designer. It was a literal statement about the condition of the 1965 ranch she and her husband, Stephen Simmonds, had just purchased, but it was also a test.
The couple had fallen in love with the house featured in the Jack Nicholson/Diane Keaton movie Something’s Gotta Give. And their plan was to completely renovate their mid-century ranch into a sophisticated L.A. version of the Hamptons beachside home. Several interior designers didn’t pick up on Harriet’s cue, but Mark Langos did. The designer immediately understood that she wanted a light-filled, casual space that was comfortable for both daily living and frequent entertaining.

Harriet is a realtor with Prudential California Realty and Steve is the owner of Simmonds Builders—so they immediately recognized the investment value of the Encino ranch house. It sat on a fabulous lot in an exquisite neighborhood, and it had terrific bones. However, the floor plan was chopped into small rooms, the house was dark, and the yard was a jumbled mess. Still, Harriet and Steve believed that it could be their version of a Hamptons jewel box.
Architect Jonathon Gathrid quickly took charge of the floor plan by opening up walls and changing windows and doors to accommodate more light. From the expansive living room with huge walls of windows and French doors to the long corridor separated into three vestibule areas—each with its own sunlight, he brought an open feeling of space to the once dark ranch.
Jonathon took seemingly traditional architectural features, such as paneling and post and beam construction, and made them fresh and modern. Although the house involved extensive construction that went back to the studs—requiring both new wiring and plumbing, the bones and foundation were so strong that they only added 100 square feet to achieve the desired floor plan.
 One of Harriet’s primary concerns was to maintain garden views from every room. She wanted to walk into the house and have the yard “open up before me.” When they purchased the property, the yard had been in a state of neglect for a very long time. Soon, however, every aspect of the outdoors was taken into consideration, as they planned the house and the garden as one unified space.
One of Harriet’s primary concerns was to maintain garden views from every room. She wanted to walk into the house and have the yard “open up before me.” When they purchased the property, the yard had been in a state of neglect for a very long time. Soon, however, every aspect of the outdoors was taken into consideration, as they planned the house and the garden as one unified space.
From the fountain and statue by internationally renowned sculptor Simon Toparovsky at the front entrance (seen on page 6) to the ivy and roses that cascade down each side of the house, every vista was addressed. The stone patio and loggia out back open to a small but perfectly proportioned pool. Creative elements such as double columns and beamed ceilings in the loggia give an architectural presence to the space, while the luxurious stone lends a quiet sophistication.
Each space is luxurious and welcoming, from the scale and proportion of the architecture to the reserved color palate to the expansive views outside. Mark Langos used a simple but refined range of neutrals that create a soothing interior. Belgian and Irish linen slipcovers in shades of oatmeal and ivory complement dark stained woods. East coast staples, such as seagrass matting and black and white toile wallpaper, lend classic and traditional touches.

The kitchen cabinet pulls are reminiscent of a Hamptons farmhouse, but the sleek finishes and crisp white surfaces are significantly elevated. However, it is the master suite that is the treasure of the home. With almost a quarter of the square footage devoted to the area, it has a bedroom, separate closets, an office, a gym and a gorgeous bathroom with refined finishes and a beautiful antique crystal chandelier from Copenhagen.
The flow of the house is superb, both for entertaining and easy living. Rooms spill into one another, permitting relaxed and inviting entertaining spaces. Sunlight softly filters through every room, while doors open to gardens.
With a 2003 hit movie as inspiration, the couple’s home gave way to a renovation that yielded light and elegance. Now Harriet and Steve continue to use their house for cherished memories and wonderful moments.














