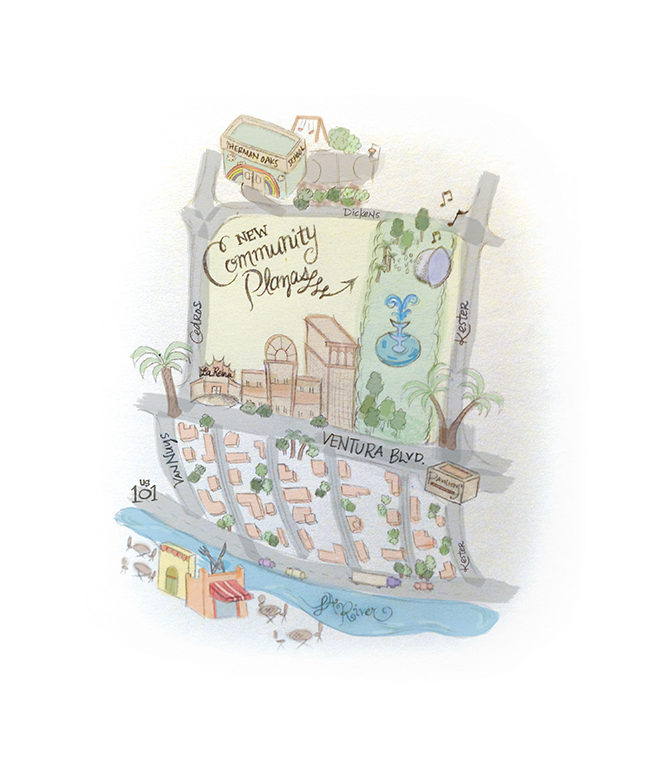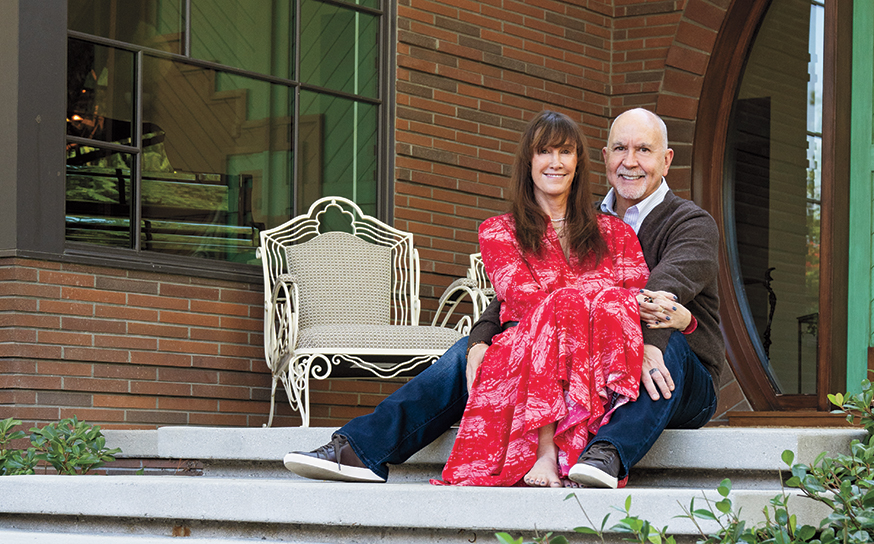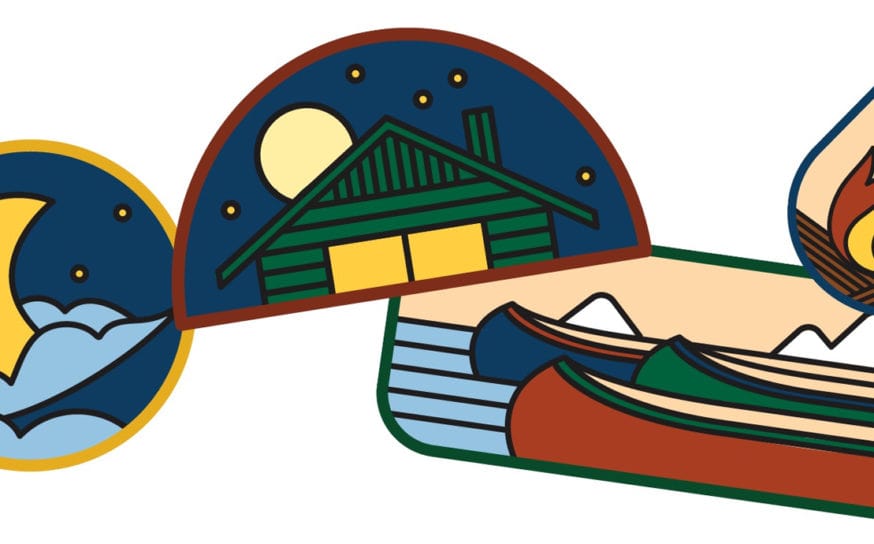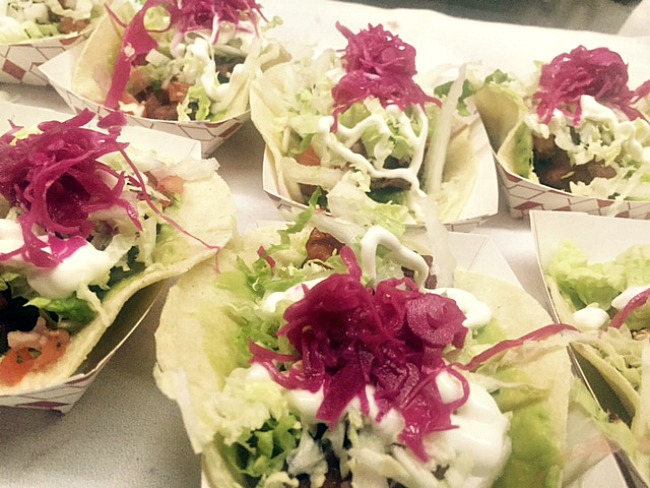
Sherman Oaks 2.0
A plan is in the works for Sherman Oaks that includes riverwalks, trolley cars and a community plaza.
-
CategoryPeople
-
Written byMike Szymanski
A restaurant-lined riverwalk along the Los Angeles River, much like the one that revived San Antonio, is part of a new master plan proposed for Sherman Oaks, spearheaded by esteemed local architect Jeffrey Kalban.
“We want to show that when you drive through Sherman Oaks, you have arrived in a community that respects itself,” Jeffrey says. “This project is very unique.”
After several years of studies and gathering community input, Jeffrey and about a dozen volunteers have come up with a master plan—one that, among other things, utilizes vacant lots to improve and beautify the area.
Not everything is resolved, like where the water will come from for the riverwalk. The river here in the Valley is more concrete than water. “Dams, a series of regulated dams, could hold the water,” Jeffrey answers.
In the proposal, vacant lots would be transformed into pocket parks, parking spaces and mixed-use (housing and retail) structures. A practical blue-print for developers, the plan reflects a unique co-operation among homeowners, politicians, the neighborhood council and chamber of commerce.
“I like it because it shows not what is going to happen 30 years from now but what can happen today—or soon, in the area,” said Sherman Oaks Homeowners Association president Richard Close, who was overwhelmed by the 200+ people who attended the roll-out of the plan at their first meeting of the new year.
Councilman Tom LaBonge’s office is particu-larly upbeat about a proposed community plaza with a fountain and an outdoor amphitheater with movable chairs that could go in a vacant space near Sherman Oaks Elementary. At the parking garage, which has been closed since the 1994 Northridge earthquake, he envisions a plaza with greenery that could be used for displaying works by the school and local artists.
Jeffrey Kalban also envisions more plant- and tree-lined median strips along Ventura and community green spaces near the old Sunkist building (recently purchased by developers) and the new super-size Ralphs on Ventura.
The plan includes practical suggestions to help traffic flow, like another on-ramp to the 405 near the Galleria and parking spaces around the fire station, which is vacant public land. The next step is to get the plan on the internet, where supporters hope it will spark the interest of local developers.











