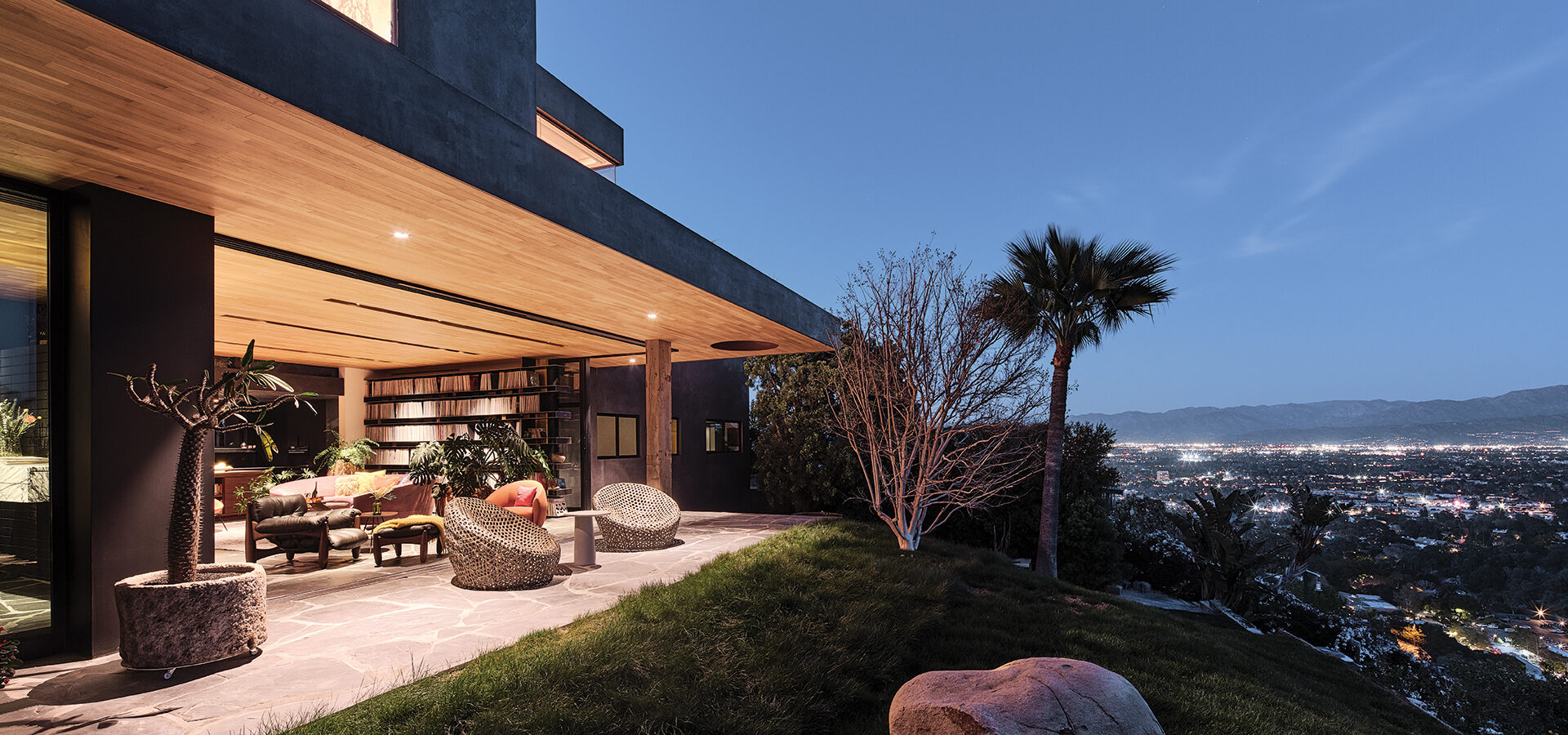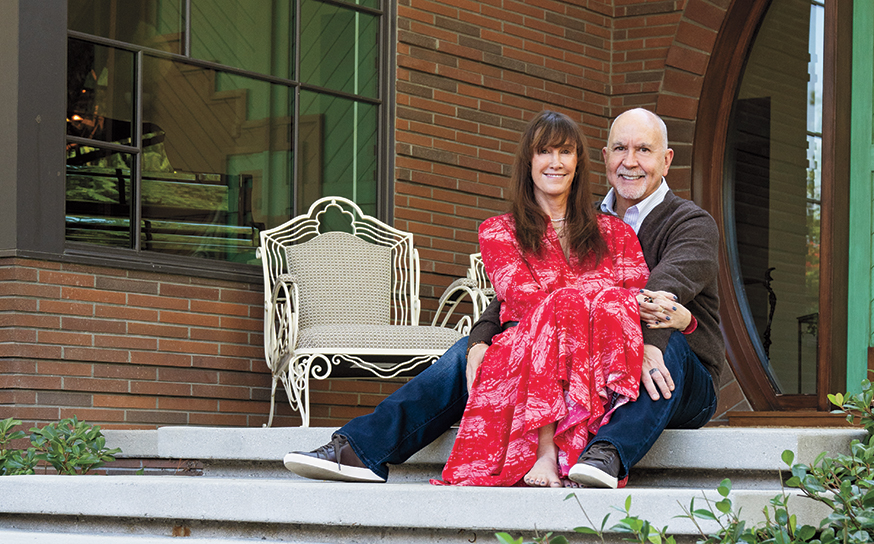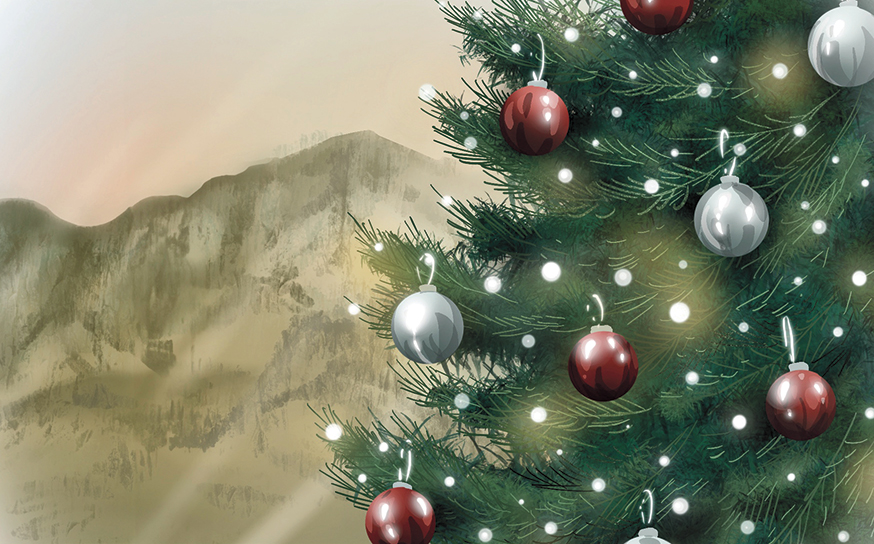Married Architects Peggy Hsu & Chris Mccullough Invite Us into Their Sherman Oaks Home
Natural wonder.
-
CategoryHomes
-
Written byHeather David
-
Photographed byShane O’Donnell, Dan Arnold and Joe Fletcher
When a mid-century modern home in the hills of Sherman Oaks overlooking a protected green space hit the market in 2015, it garnered plenty of attention. Set on a quiet cul-de-sac, the one-story structure, built in the early ’60s, has unobstructed views of Fossil Ridge Park, which features fossilized marine life dating back millions of years.
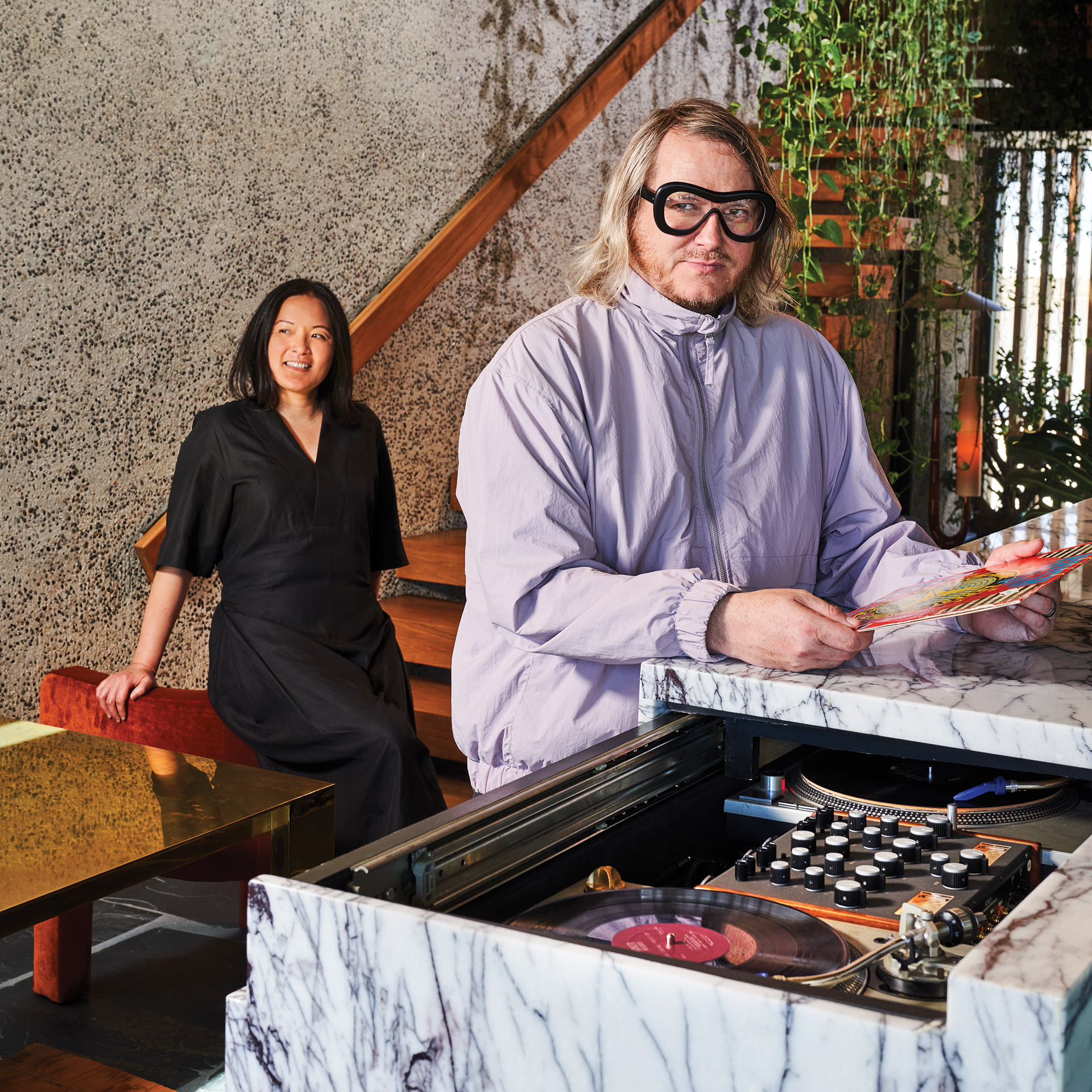
The listing drew multiple bids, but the seller was specifically looking for a buyer who would be respectful to the environment and to the close-knit community.
Enter Peggy Hsu and Chris McCullough, who are married in life and in business with their architectural firm Hsu McCullough.
“We were looking for a hillside property on a quiet street, and we instantly fell in love with the view eastward across to the park—a ridge covered in oak trees,” Chris says. “Also, the property has a wide frontage, which is very exciting as it provides more horizontal ‘canvas’ for expression or to make a statement.”
Aware that there would be a bidding war, the couple felt their extensive background in building hillside homes and reputation for protecting the surrounding environment would help them stand out from the pack. Indeed, their offer was accepted, and the creative process to create their dream home began.
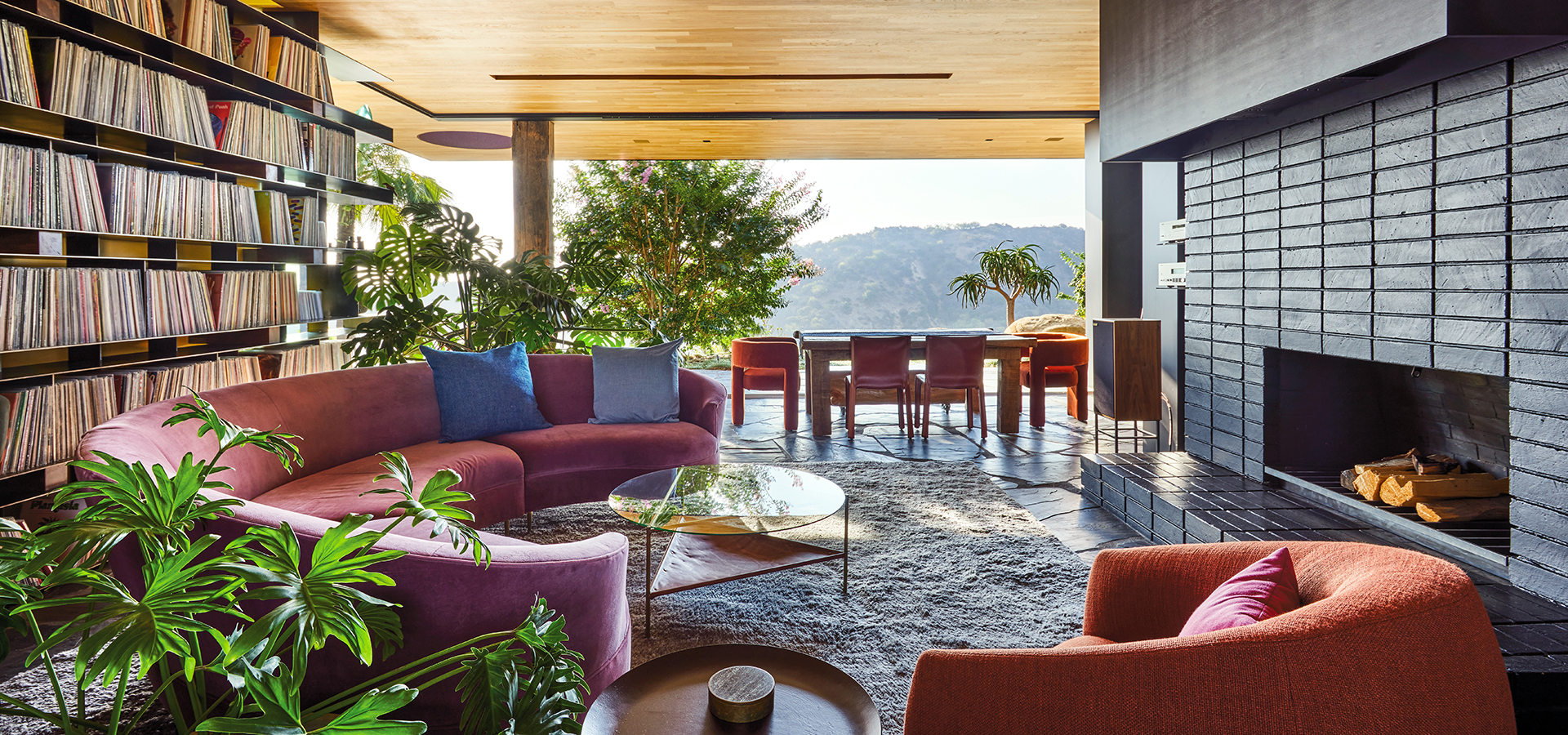
Above: The circular sofa is from Anthropologie. Chris jokingly calls the mid-priced store “a secret weapon.” The chair is by Brazilian architect Lena Bo Bardi. “We sit and drink coffee here in a zen state, trying to count how many bird species fly by,” Chris says.
•••
Before embarking on renovations, and with the complex permitting process underway on the dramatically sloped lot, they spent a full year living in the space, analyzing every last detail.
“In rebuilding, we didn’t want to rush it. We had to understand the natural light and the way it’s always moving. For instance, we designed a long horizontal clerestory window above the kitchen that shows the roof garden above it, but it also enables you to see the purple and pink sunsets,” Chris shares.
“We love authenticity, ruggedness, and natural materials …refined in special layouts but raw texture in irregular shapes.”
The existing house was removed down to the ground except for a few key elements. One was the brick fireplace, which California now prohibits in new builds. The existing driveway and garage were also saved but updated and improved to make the garage door less visible. A wood siding-clad door was fabricated and installed to flush with the adjacent exterior wood siding. And a second story was added, giving the couple space for a cozy reading nook and primary bedroom suite.
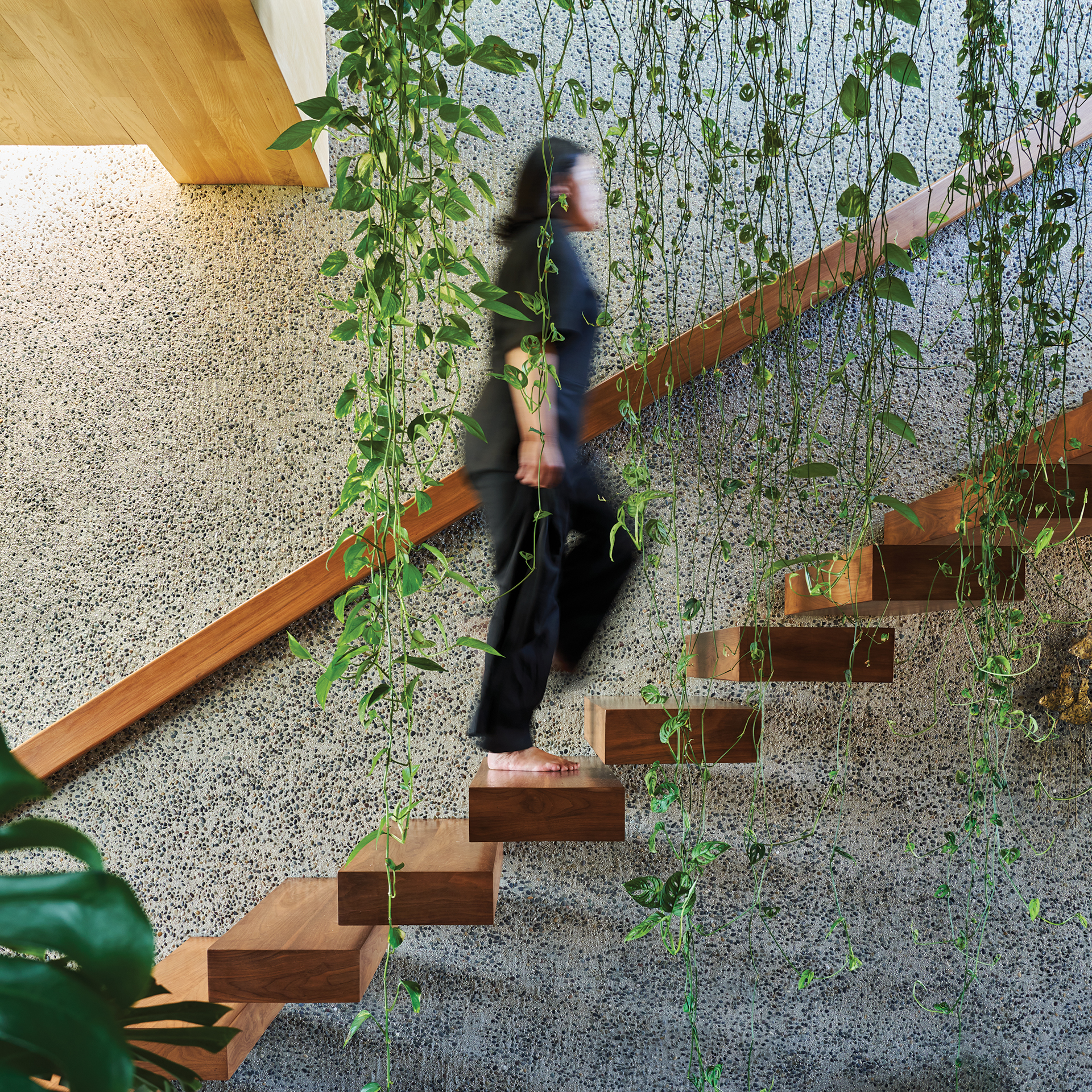
GO TROPICAL
5 of Chris and Peggy’s Favorite House Plants
Monstera Deliciosa. Commonly called Swiss cheese plant, this flowering species comes from Central America. Due to its tropical nature, it likes to be misted once a week and may require a humidifier in the winter.
Monstera Adansonii. Known as Swiss cheese trailing vine, this plant is is easy to care for, quick to grow, and does well in low light. Note: All monsteras are toxic to pets.
Philodendron Xanadu. A hearty Brazil native that can handle direct morning sunlight. Philodendrons are toxic to dogs and cats.
Madagascar Palm. Needs well-draining soil and lots of light. With the right care, these decorative succulents can grow up to 6 feet tall.
Monkey Tail Cactus. This cactus, which needs only minimal care, is great as a hanging plant, displaying its drooping stems that look like tails. Indirect light is ideal.
•••
When it comes to aesthetic inspiration, Chris says a lot of it came from the couple’s visits to Mexico City. “We were inspired by the modern minimalist homes we saw there and also by Brazilian mid-century modern architecture. We love authenticity, ruggedness, and natural materials that have a certain heft to them; refined in special layouts but raw texture in irregular shapes,” shares Chris.
Numerous examples of that ethos can be seen in the home. The floors of the entire first story—even the bathroom—are composed of irregular, oversized pieces of Indian flagstone, some with varying, uneven textures. The kitchen has a dark-hued concrete ceiling. The dining room walls are made of thick cement stucco with gravel in it, known as “seeded stucco.” The east-facing main living area has a white oak wood ceiling and a steel and black walnut shelving system that runs across an entire wall.
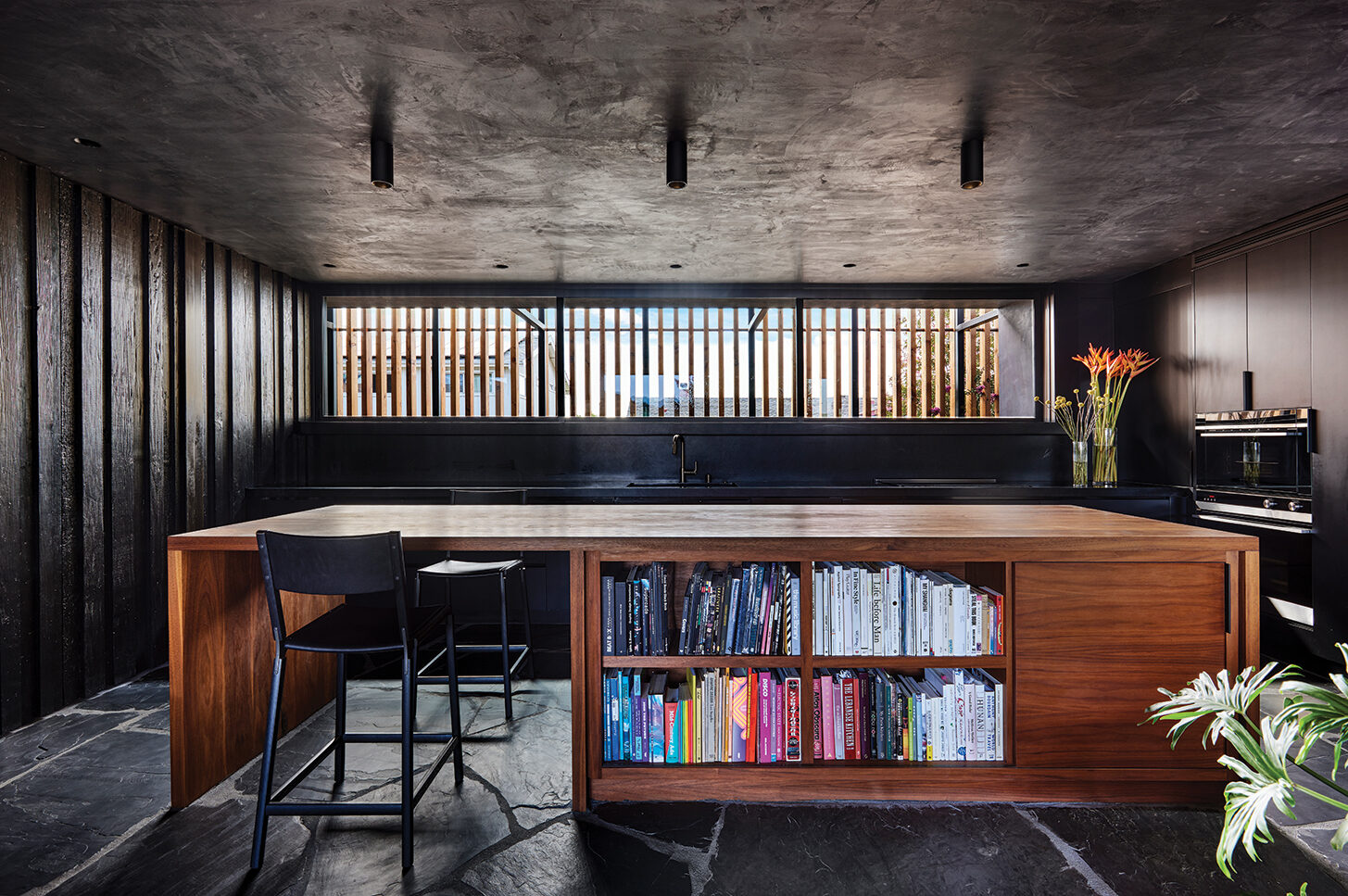
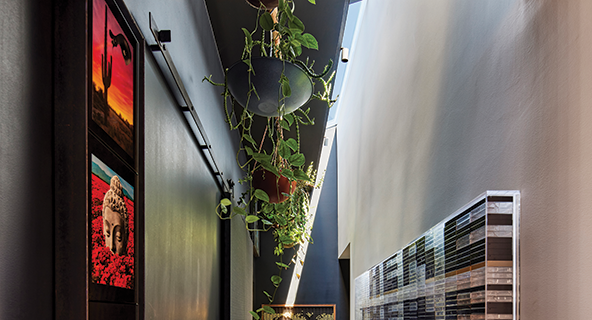
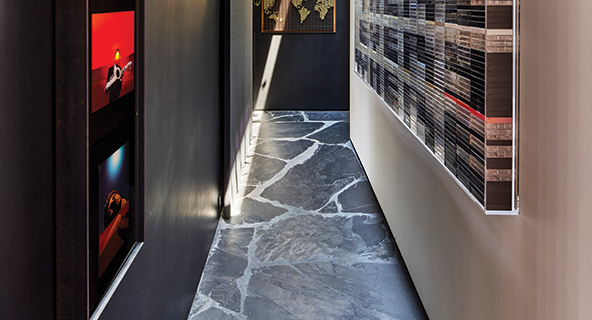
Large image above: The custom 10-foot center island, made from solid American black walnut, and with sliding cabinet doors, was designed for functionality. “Not only do you have an eat-in area, it also serves as a library to store books and as a liquor cabinet,” explains Chris. There is also storage space for plates.
•••
The living room opens via pocketing glass walls to feature the horizon view that showcases Fossil Ridge Park. A mature crape myrtle tree is smack in the middle of the view, which Chris remembers “was in full bloom when we purchased the property.” There’s another in the front yard. “We designed the backyard patio layout and front yard exterior entry path to embrace these beautiful trees,” explains Chris.
Those solid interior materials—steel, stone and wood—are repeated outdoors, creating a seamless vibe between interior and exterior.
“You really can blur the boundary, so when the door opens, you don’t feel like there’s any breaking moment once you’re inside,” says Peggy. The 3-inch white oak boards on the ceiling and flagstone on the floors extend to the outdoor patio, which features a roof overhang. “The idea is to have the materials slip past the threshold,” Chris adds.
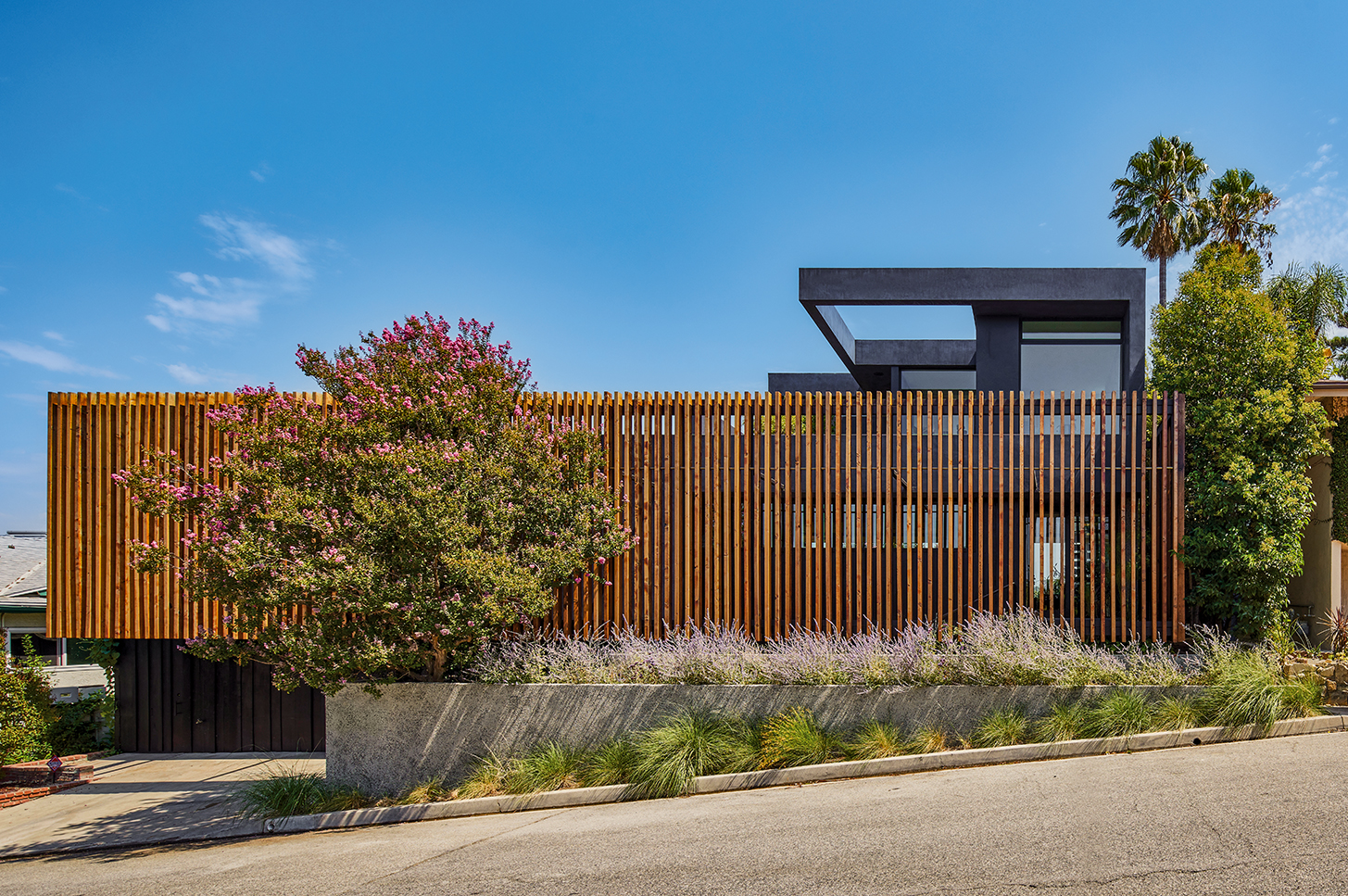
“We’re actually OK expressing with heavy forms that look balanced. So it can be the repurposed hand-hewn barn beam that we use to hold the roof up. Literally, you can see the markings from the person’s axe that cut that post. I love that,” says Chris.
As for the color palette, Chris and Peggy gravitated toward natural hues and muted jewel tones for the furnishings, most of which are classic designs from the mid 20th century. For example, the vintage Sergio Rodrigues Mole chair and ottoman in black leather and imbuia wood (Brazilian walnut).
One of Chris’ longstanding passions is music. The former DJ has a vast and eclectic collection of more than 10,000 records, which are stored in the shelving system across the living room wall. His vinyls line the cold-rolled steel shelves from floor to ceiling.
“It’s not just a prop or something in the background. Records are something we listen to when we cook in the afternoon,” says Chris. “We’re homebodies. That’s why we made this kind of sanctuary.”
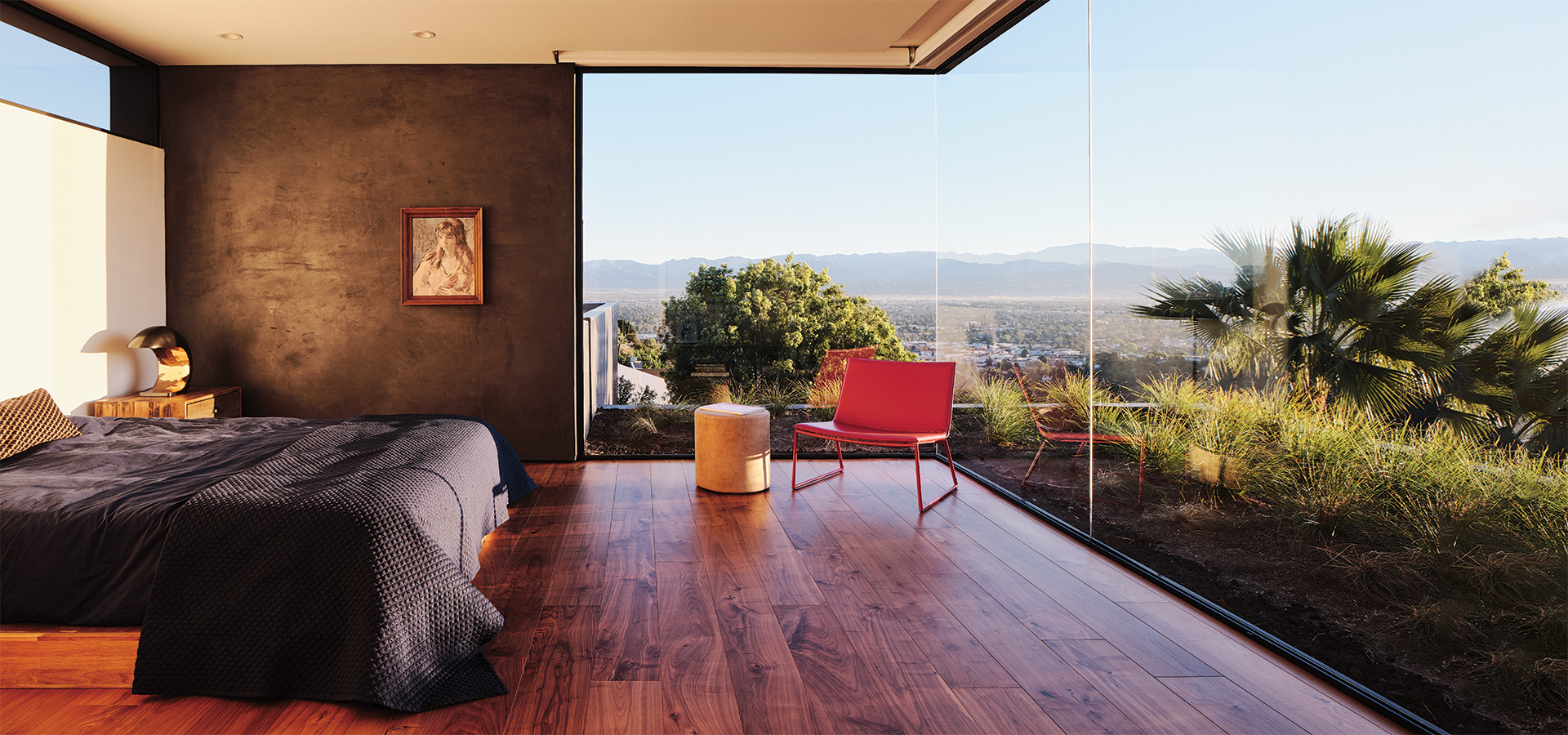
Adding to the calm vibe are luscious exotic plants showcased throughout the 3,000-square-foot space. Leaves trail down from a planter on the second floor. The planter (up on the second story landing), made from smooth steel, serves double duty as a guardrail for the floating walnut staircase.
“We love the use of indoor tropical plants throughout because the leaf shapes and their sprawling nature complement the raw and highly textured materials of the home. Also, the organic shapes of the leaves—along with the curvaceous furniture—soften the sometimes sharp angles of our interior finishes.”
Outside, drought-tolerant gardens overlook the Valley basin and the Santa Monica Mountains, and Chris and Peggy never tire of taking a seat and looking out.
“Architects go gaga for these extended views,” says Chris. “Once you embrace the landscape as the art or the beauty of your property, it’s always changing based on the seasons. It’s a hectic city, life and career. I think this, here, is our real moment.”
Join the Valley Community






