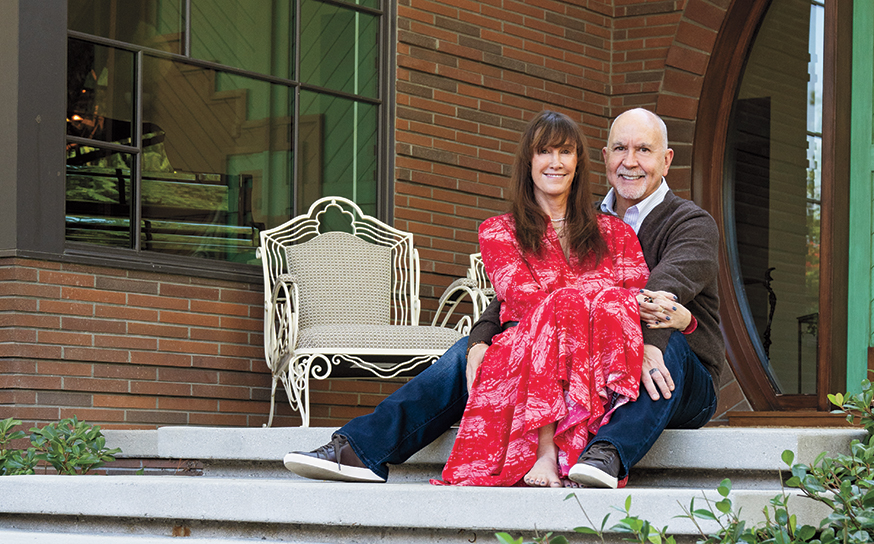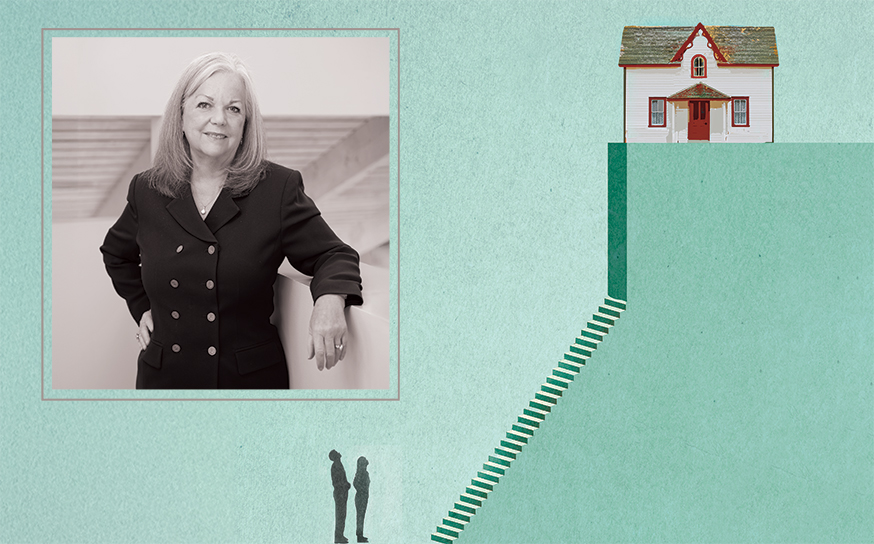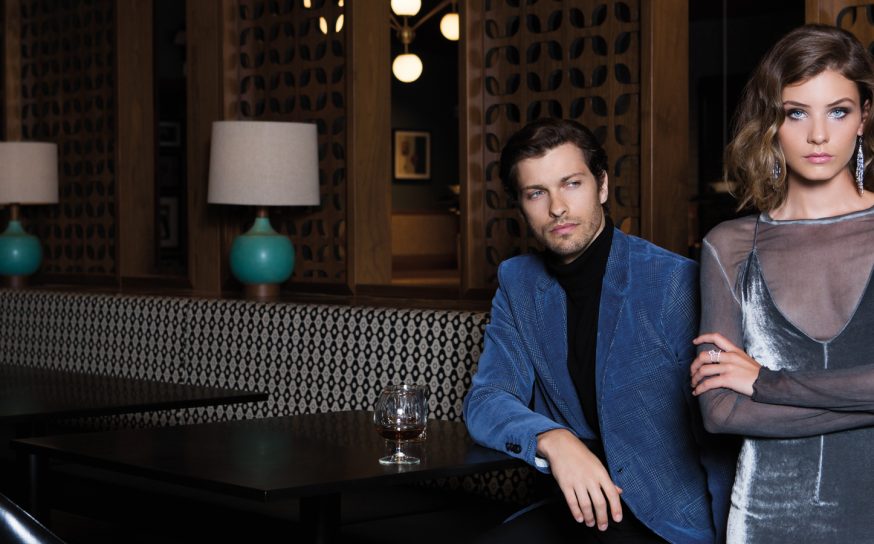
Launch Pad
Landscape designer Jon Goldstein has spent most of his adult life making a name for himself as the mastermind of fantasy gardens for posh hotels and celebrity estates. But a sustainable home he built in the hills of Studio City could change that.
-
CategoryHomes
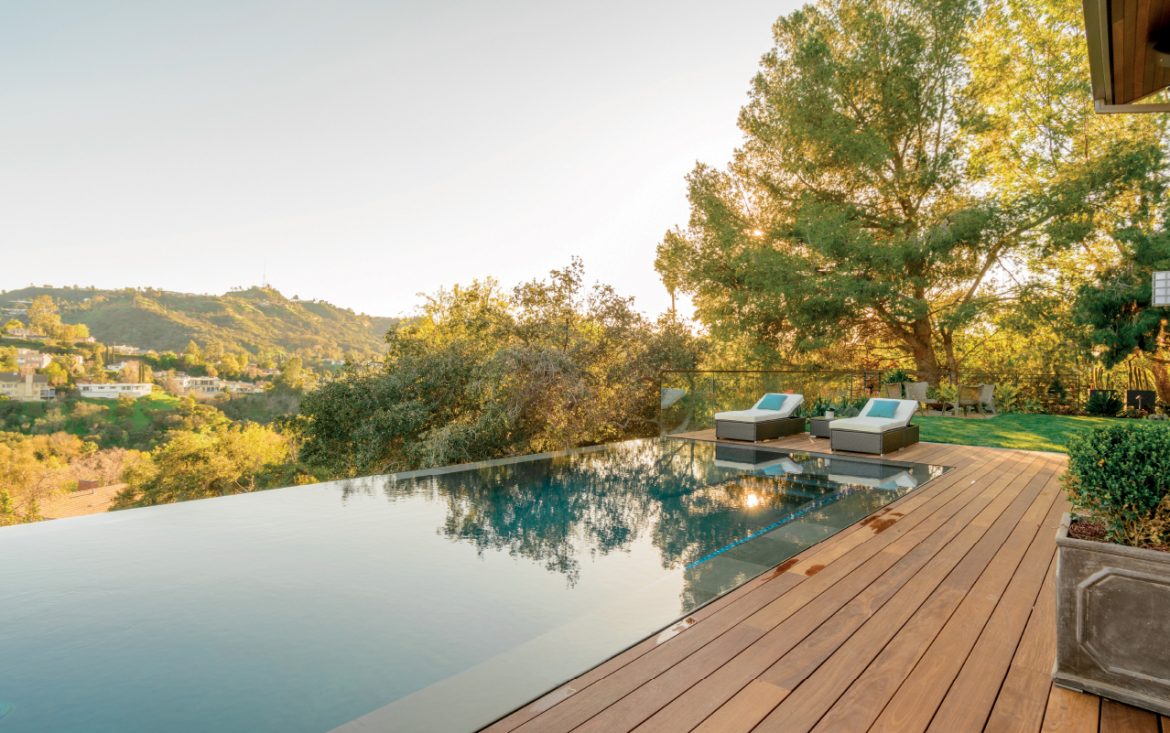
It’s not like Jon Goldstein needed work. The president and founder of Jonny Appleseed Landscaping, which has won more than a hundred awards from the California Landscape Contractors Association, is always juggling projects. The Toluca Lake resident is behind some of the most beautiful gardens in LA, including those at the Hotel Bel Air and the Beverly Hills Hotel. Closer to home, Jon designed and built the award-winning outdoor events space “Beverly Park,” at The Garland in North Hollywood.
Although as a general contractor, he’d taken on some pretty substantial projects—from lavish pools to outdoor fireplaces—he’d never done an entire home and grounds “on spec.”
That changed five years ago after he spotted a 1,400-square-foot cottage with sweeping views of Laurel Canyon. Jon bought the property, thinking it’d be a relatively easy “flip.” Good thing he’s good at dealing with fantasies.
The project immediately got mired in trying to get city permits. Because the street is private, the city required that it—along with two miles of other streets leading down the mountain—be 20 feet wide. To Jon, it made absolutely no sense. “I said, ‘The house is over 50 years old, and there are many others around it; the area is already developed.’ But they required that the road be wide enough for fire trucks. I can certainly understand that, but I was not changing the street in any way so it was crazy to me.”
Jon refused to give up. One day he decided to measure the width of the street. After digging a bit, he discovered that on parts of the roadway soil had eroded down the hillside. Ivy and weeds had grown over it, and Jon suspected there might be asphalt—the original street—underneath. Using a bobcat machine, Jon and his team started removing soil and, sure enough, they discovered black.
Soil removal was an arduous process that ultimately required having to build a small retaining wall to shore up the hillside on a neighbor’s property. “We did that and then had the city come back out and remeasure the street. It measured 22 feet wide and so we got our permit after 18 months of trying. I was so happy when it finally happened!” he recalls.
Then there were challenges trying to make sure the site was structurally sound. The property did not have a compaction report, “so we needed to treat the hillside like the first 17 feet of soil had no structural value.” While most builders would have simply gone up, Jon decided to go backwards—in the opposite direction of the hill’s edge.

“We decided to build into the hill rather than up and block our neighbors view.” That required removing soil, which was reused to create a yard adjacent to the house.
Sustainability was also top of mind when it came to the trees, which include native oaks and walnuts. Jon worked with the engineer on the project, Andrew Parker, to protect the roots. “Saving the trees required building huge caissons and walls to retain the entire hill where the house was going. We needed 63 caissons in the end, lots of grade beams and huge “shotcrete” walls ,” Jon says.
The neighborhood, a charming enclave with mostly older homes, was also taken into consideration. “I wanted to show that you can make a profit without wrecking the character of the neighborhood.” The goals were threefold: to maintain privacy for all the neighbors, avoid cutting down mature trees, and use recycled wood, concrete and soil. “Everything demolished was reused where we could,” Jon says.

It’s a classic “upside down” property with living quarters upstairs. Floors throughout are grey, wide plank, stained oak. Ironwood is used on the ceiling. Unlike many spec houses, the kitchen, constructed with Brazilian marble and dark-stained cabinetry, is not grand. “I wanted it to feel European, well-appointed and useful. I envisioned a single guy as the buyer.”
The three bedrooms, as well as a space conceived of as an office, den or music studio, are on the lower level.
One of the coolest features in the house: a captivating view into the body of the pool. A limestone staircase leads to the lower level. At the bottom, there’s a window that not only showcases a colorful mosaic, but also fills the entire landing with light. “It is basically a port- hole window. We hired the guy who did the Aquarium of the Pacific,” explains Jon.
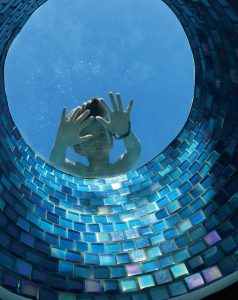
The energy-efficient pool equipment is housed in a tidy space under the pool, along with a state-of-the-art landscape irrigation system. Drains and pipes capture both greywater (from shower, sink, appliances) and rain water off the decking. After being run through a filter and cleaned of bacteria, it is then reused for watering the trees and plants. “It’s almost drinkable!” quips Jon. Like everything else on the property, from music to lighting, the system is operated from a small, handheld remote via Bluetooth.
The hillside is planted with the pink, flowering “rosea” ice plant, agave, “Pride of Madeira” Echinacea and aloe. A Texas Privet hedge follows the fence line for privacy.
The 3,800-square-foot home went on the market in April, received multiple offers and sold over the asking price within five days of the listing. As Jon predicted, the buyer was a single guy.
Despite all the frustrations, not to mention the extra costs caused by the permitting delays, Jon says months later, he still feels buoyed by the experience—flexing new muscles and having completed a successful project. “I am amping up to do more,” he says with a smile.





