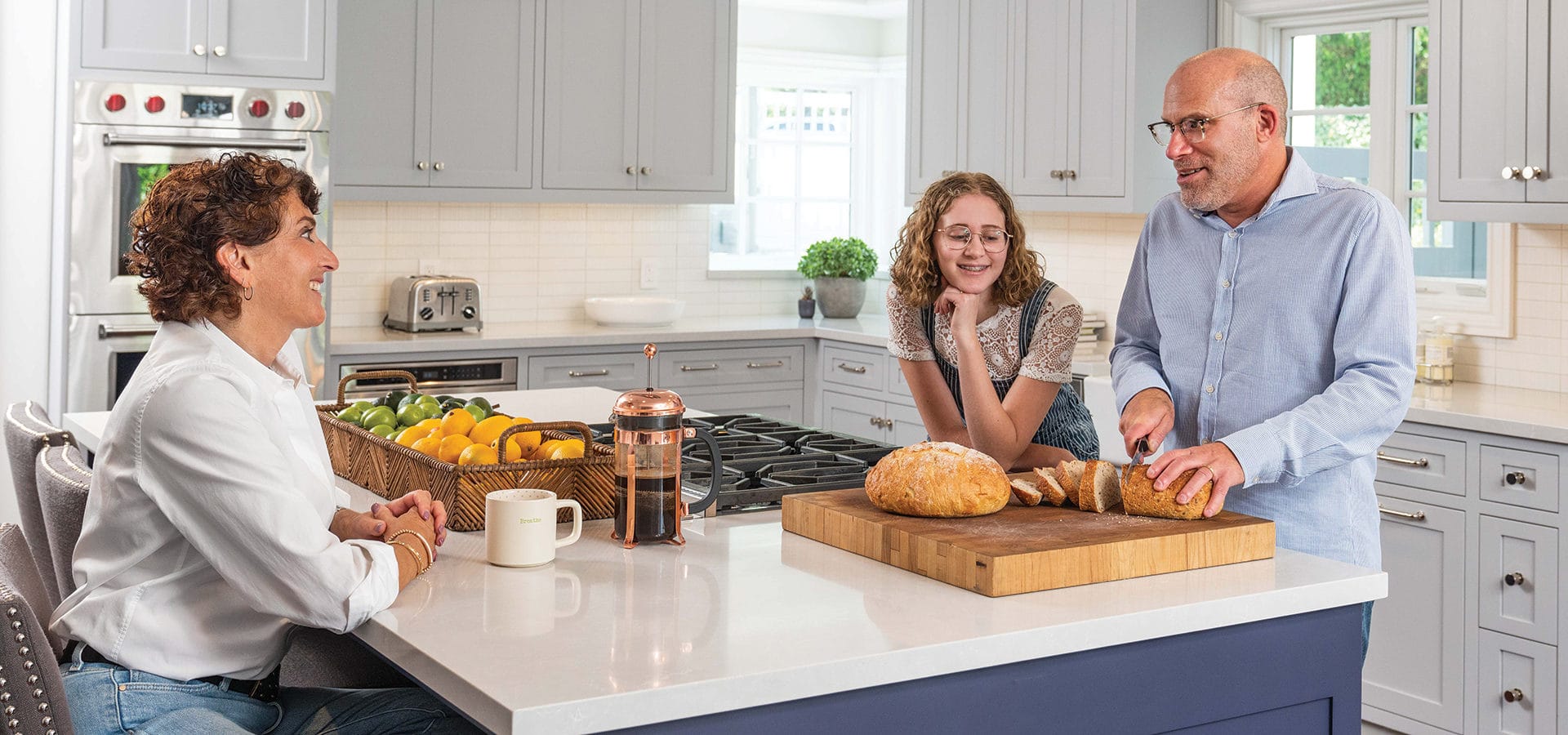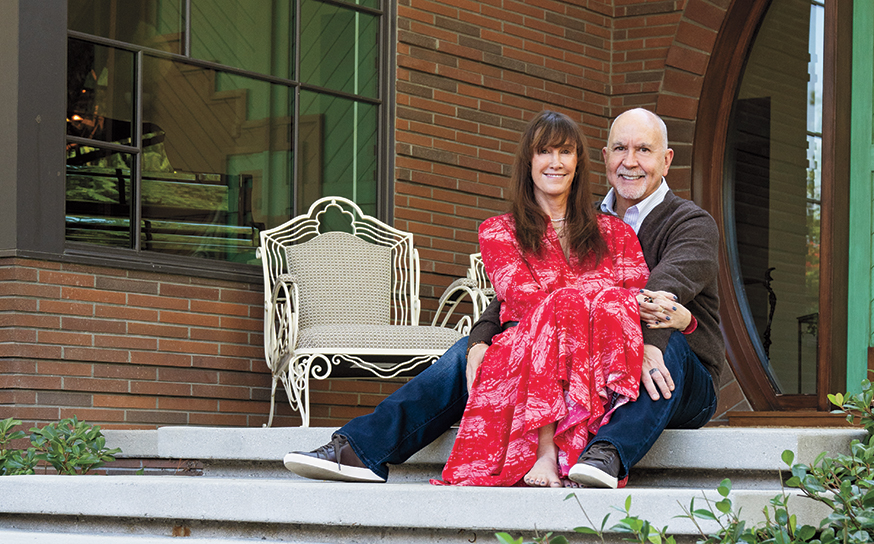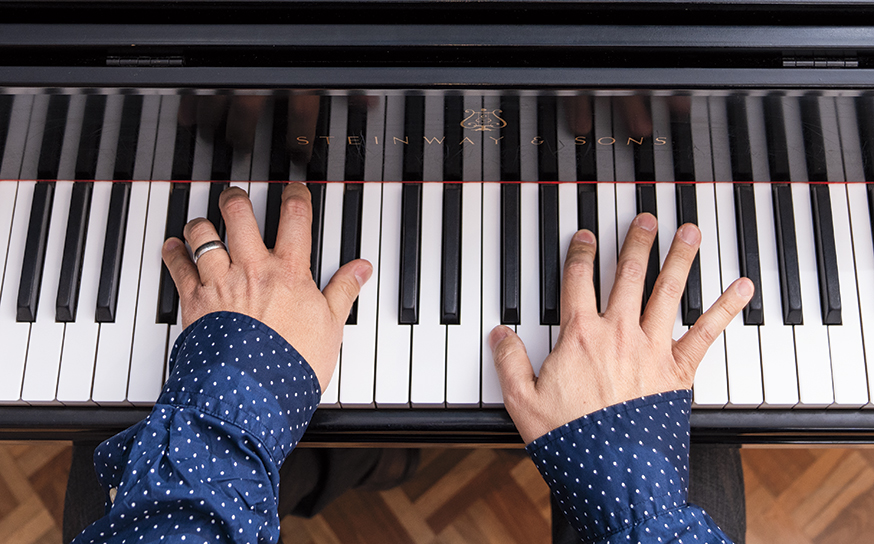Nancy and Jonathan Littman are what you might call Valley converts. Both raised in New Jersey, they met and married in Los Angeles. Through their 25-year marriage, they’ve owned four successive homes in the Valley. “I love the vibe here. Everything is laid back and easier here,” Nancy explains. “Jonathan and I are just not Westsiders!” she adds with a laugh.
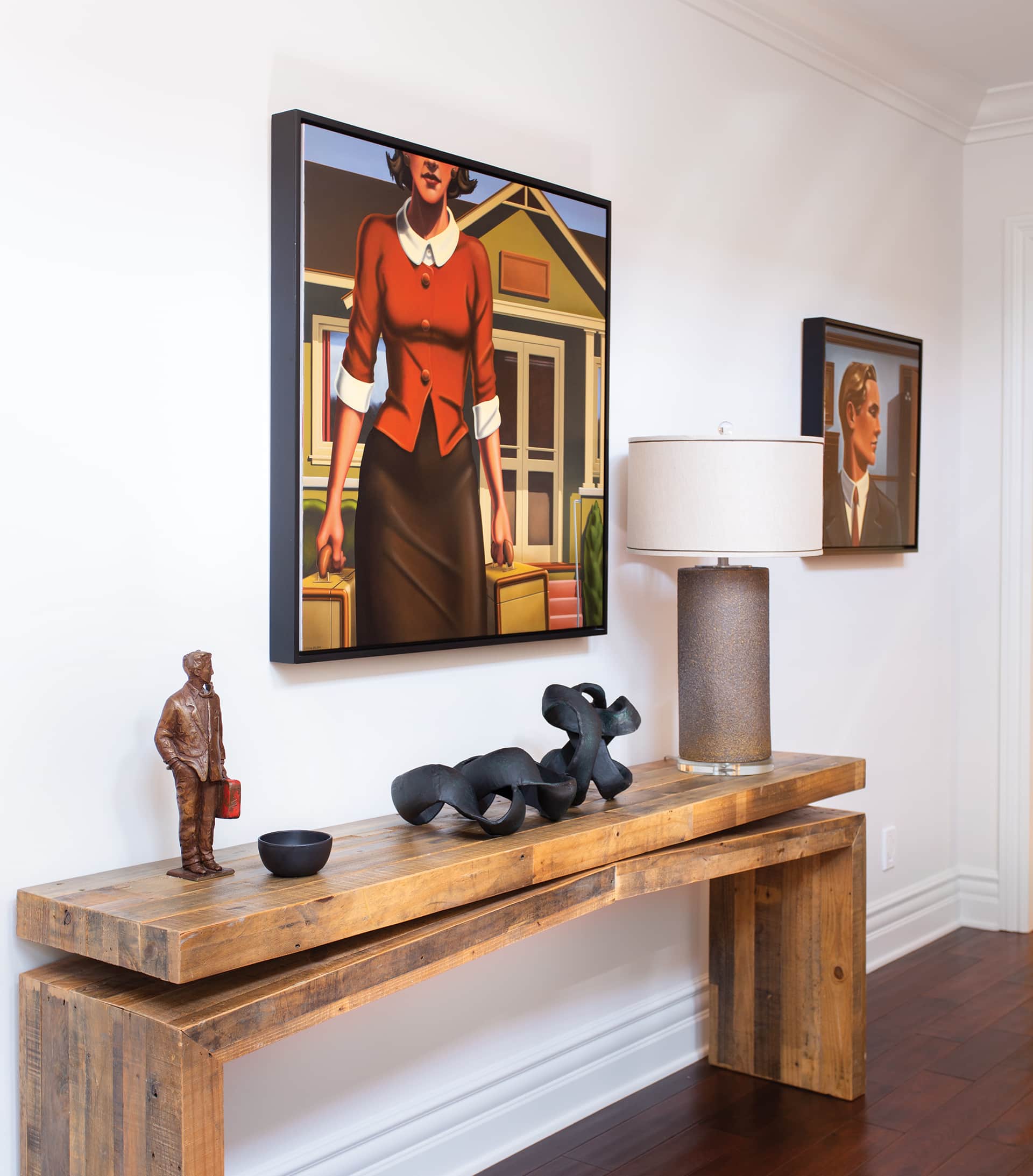
Nancy works as a grant writer for Blais & Associates and Jonathan has been CEO of Bruckheimer Television for the past 24 years (The Amazing Race, CSI, Lucifer). Their third Valley house, a sprawling Tuscan-style property in Amestoy Estates, earned notoriety for being used in the HBO series Entourage.
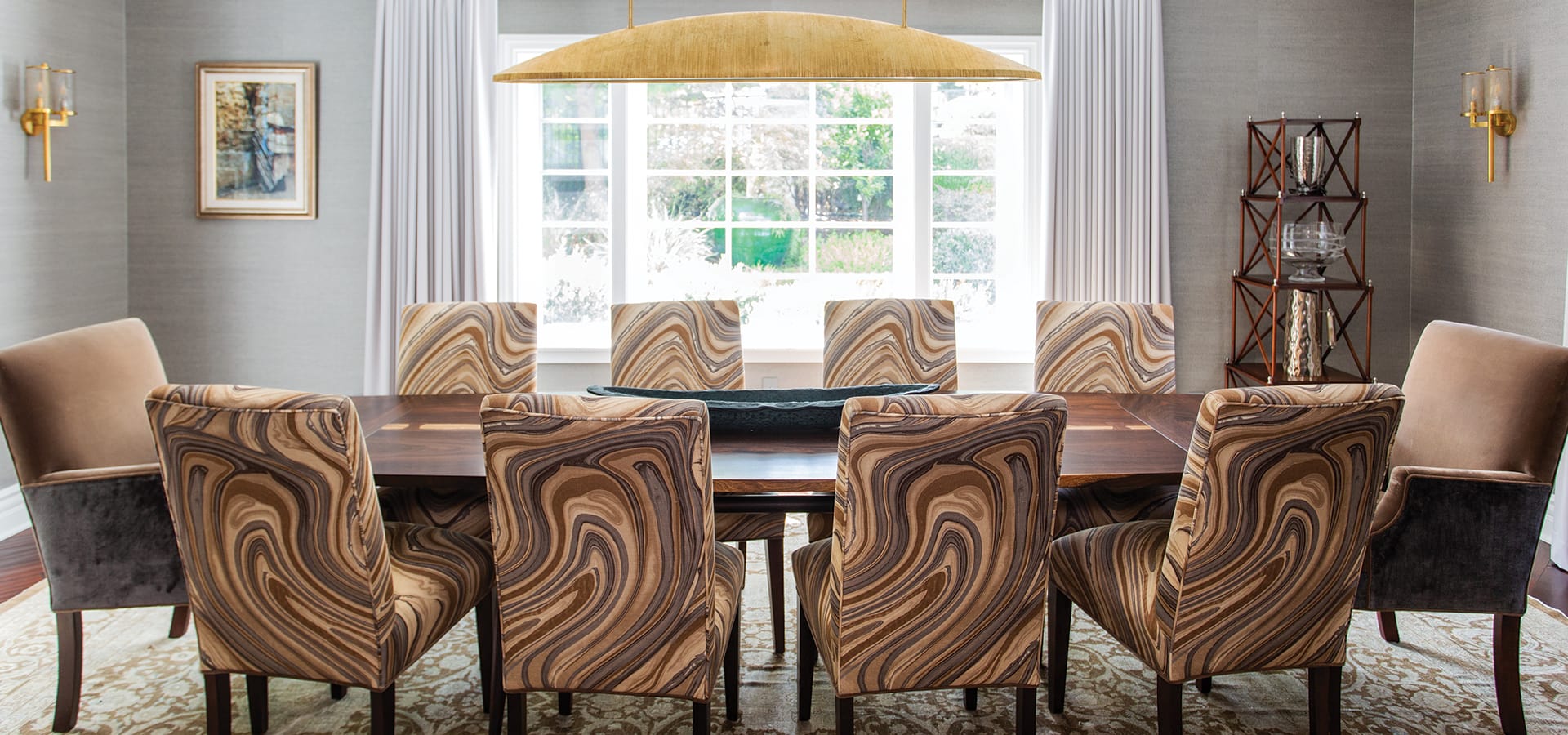
ABOVE: A Japanese Nakashima dining room table—a work of art itself—takes the starring role in the dining room. The walls are adorned with grass cloth and sconces by Kelly Wearstler.
“We tried to make the house work but it just never felt like us,” says Nancy, who describes herself as a “real estate buff.” One day in 2018 she spotted an ad for a two-story, center-hall Colonial-style home in Sherman Oaks. Although she wasn’t a fan of the shabby chic decor, she was drawn to the East Coast vibe of the 5,500-square-foot home, on a generous corner lot south of the Boulevard.
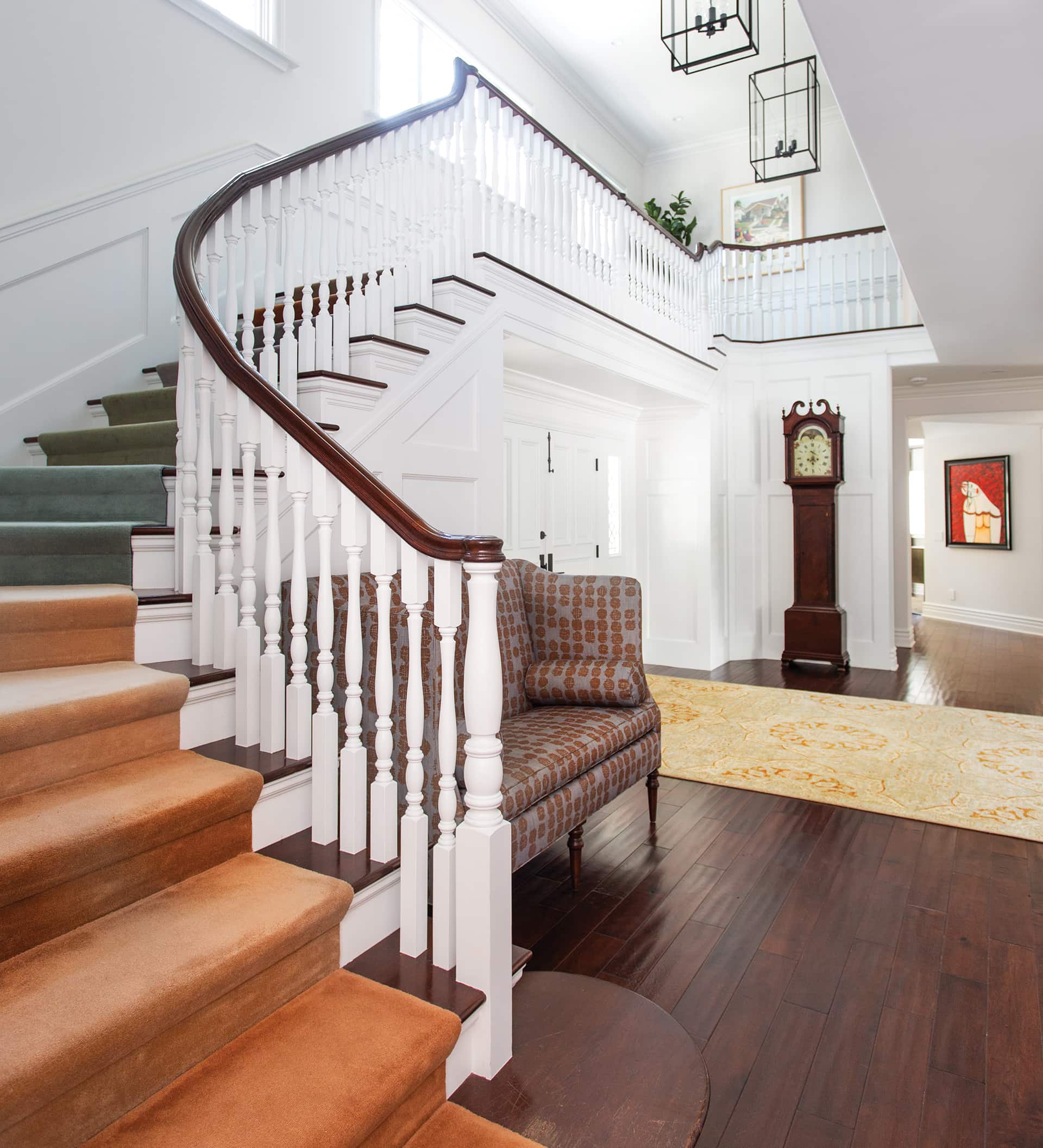
A Turkish woven rug from the Littmans’ former home in Encino was cut down in size to fit the entry foyer. Designer Mark Langos then keyed off of its hues to create the color-blocked carpeting up the stairway.
“As soon as I walked in I said, ‘I have to have this home.’ It felt warm and it felt like us,” she says.
Nancy called designer Mark Langos, whom she had worked with on the Encino home, and architect Scott Joyce and arranged for them to see the house.
“For us, this house meant downsizing. We’d be losing 3,500 square feet of living space. I wanted to know, from a design perspective, if the house could work for our needs,” Nancy explains.
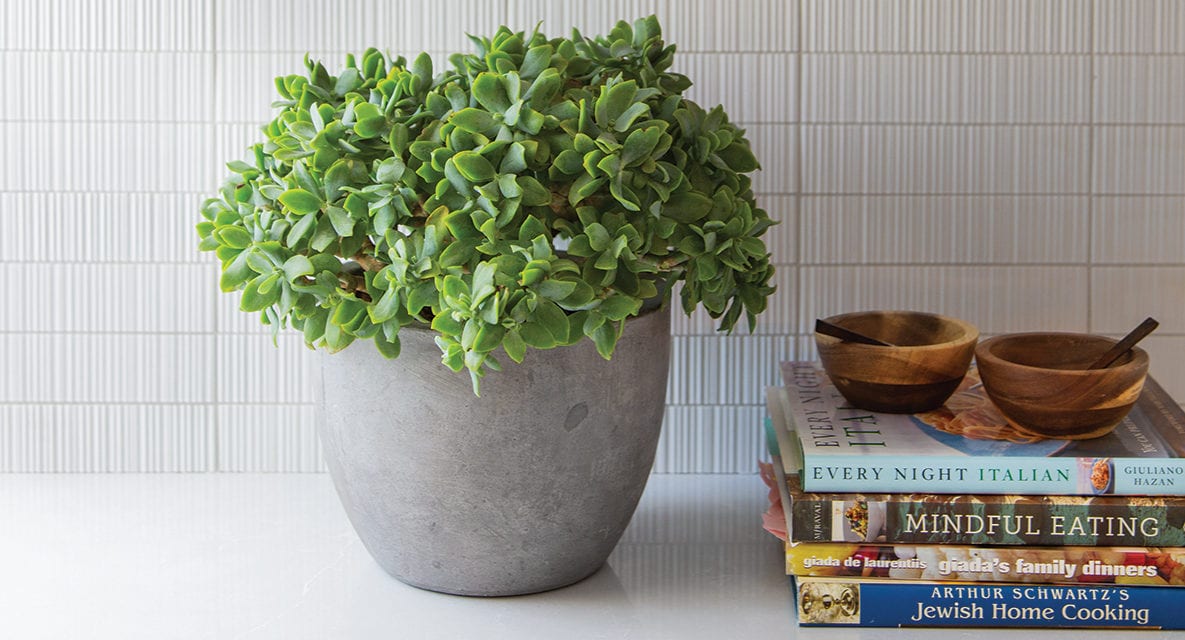
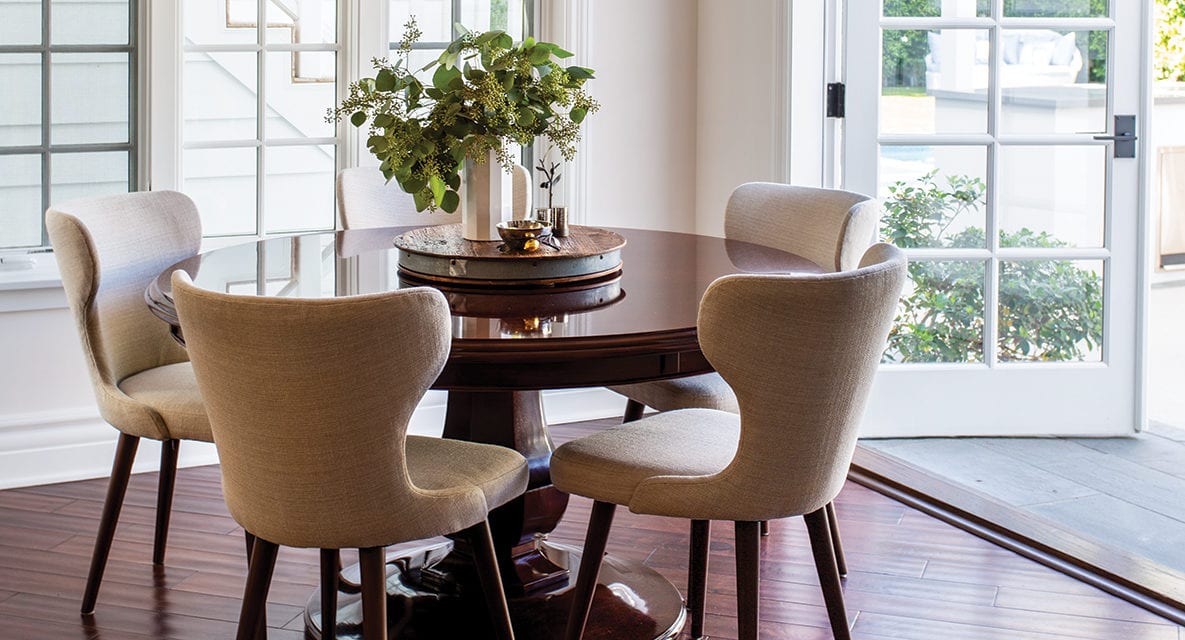
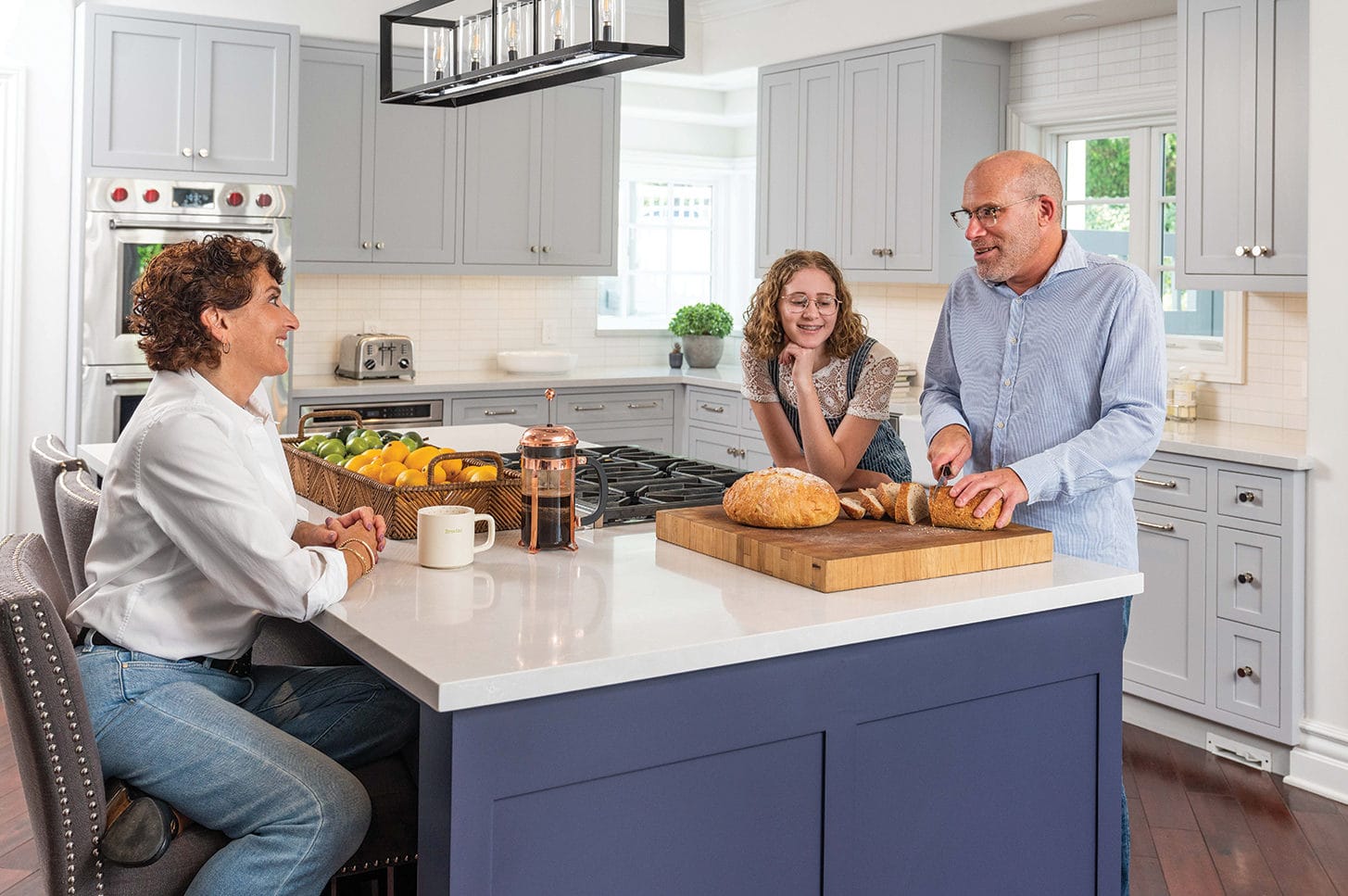
ABOVE: Nancy, Sophie and Jonathan in the ktichen, a major area of renovation. New Shaker-style cabinets were painted in a light dove gray with a satin finish (Sherwin Williams “Knitting Needles”) to complement an Ann Sacks ribbed subway tile backsplash and Silestone “Desert Silver” quartz countertops.
Mark was quick to give it thumbs-up. “Once you’re inside, there’s a feeling of calm and seclusion from the hustle and bustle of nearby Ventura Boulevard. There is abundant light and it has a great flow from space to space. However, it needed updating, and the floor plan needed to be modified to suit the Littmans’ needs,” says Mark.
Armed with input from the two professionals, Nancy took Jonathan to see the house. He concurred with Mark. An offer was made the next day.
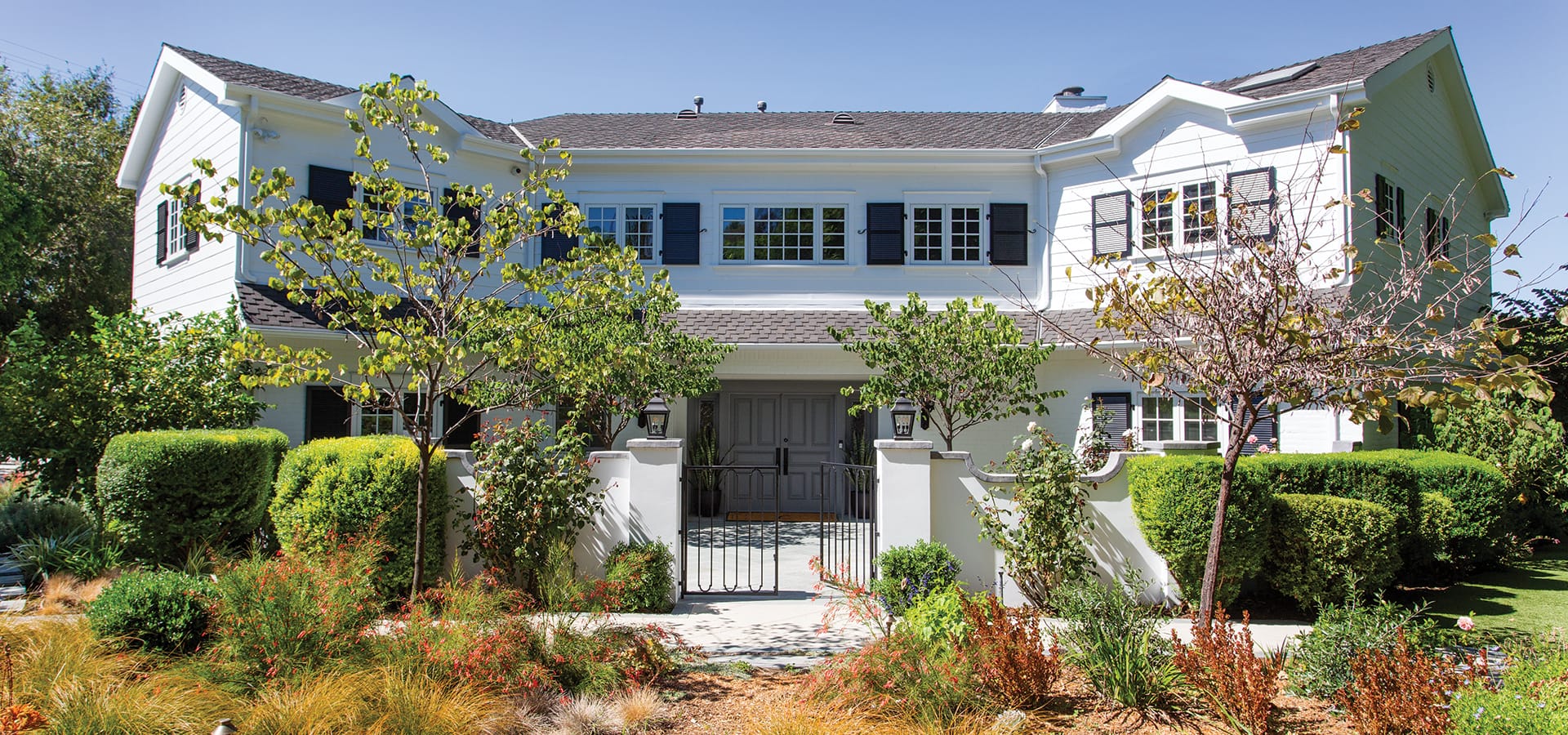
Over the next year and a half, Mark, Scott, and John Maurer of Ivan James Construction worked together to create a home that would work for the family, which includes Hannah and Arin—both away at college—and Sophie, a high school sophomore.
“There is abundant light and it has a great flow from space to space. However, it needed updating, and the floor plan needed to be modified to suit the Littmans’ needs.”
The kitchen, all the bathrooms and the area off the entrance leading to the family room were all major areas of renovation, with the latter being used to create his and hers offices as well as an area for a baby grand piano.
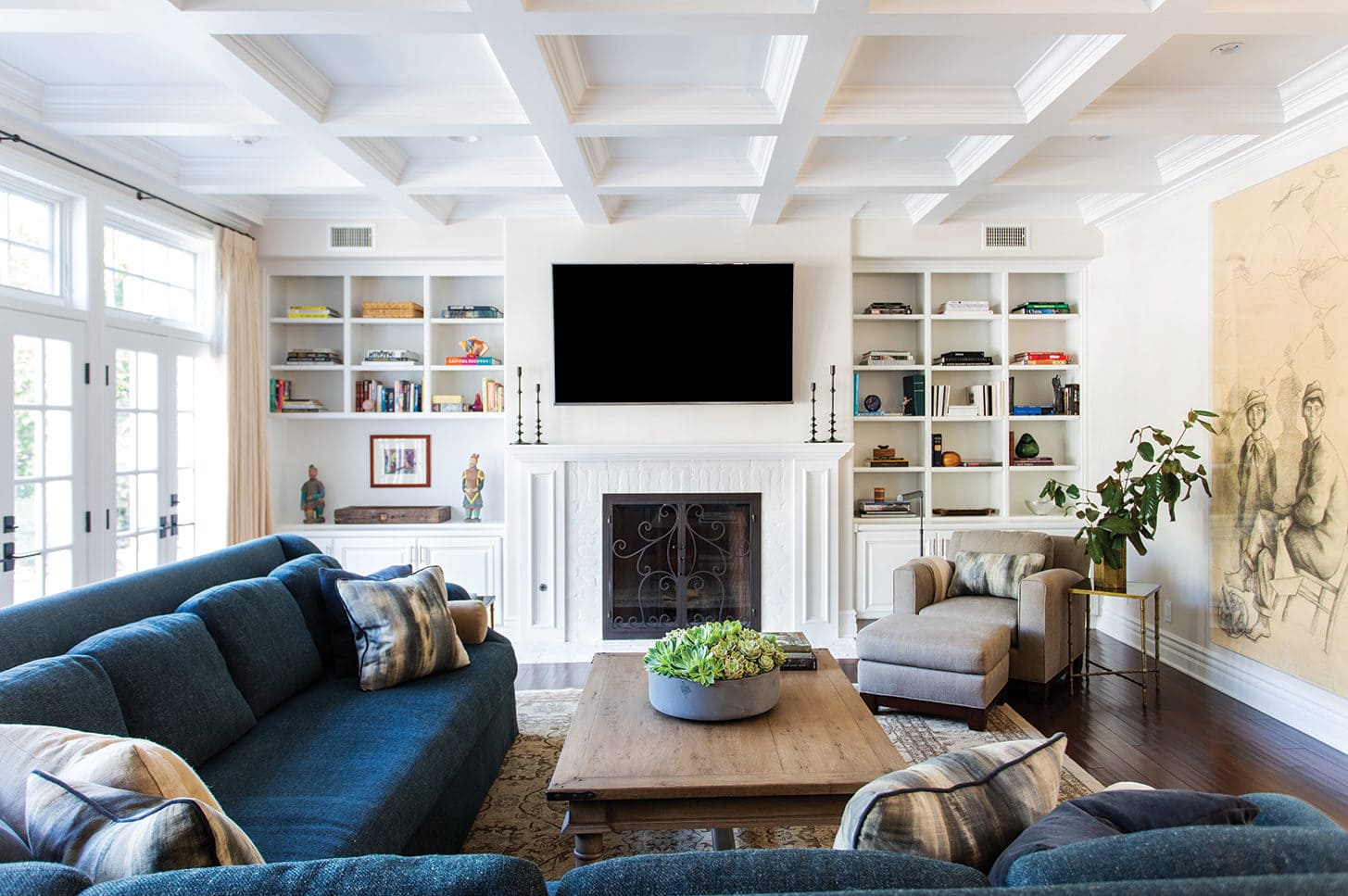
“The great room was designed as a natural extension of the kitchen and as the bridge to the outdoors. This truly is the room where the family spends most of their time. The Littmans had this incredibly large sectional in their former home and fact of the matter is that it’s great-looking and extremely comfortable. We reworked it and reupholstered in an ultra luxe, textural linen from Corragio,” says Mark.
The master bedroom suite was also redesigned to include two spacious walk-in closets and a luxurious bathroom with his and hers toilets, tumbled stone floors and quartz countertops. “I’m done with marble!” chuckles Nancy, who often leans into her sense of practicality.
For Mark, creating window treatments in the couple’s bedroom (it’s on the cover of this issue), with windows and doors on all four sides, was a bit of a challenge. The room also has a vaulted tongue-and-groove ceiling with crossbeams and blinds placed down at the window height, which made the room feel short. The ceiling paint color came down onto the sloped sides, which didn’t help.
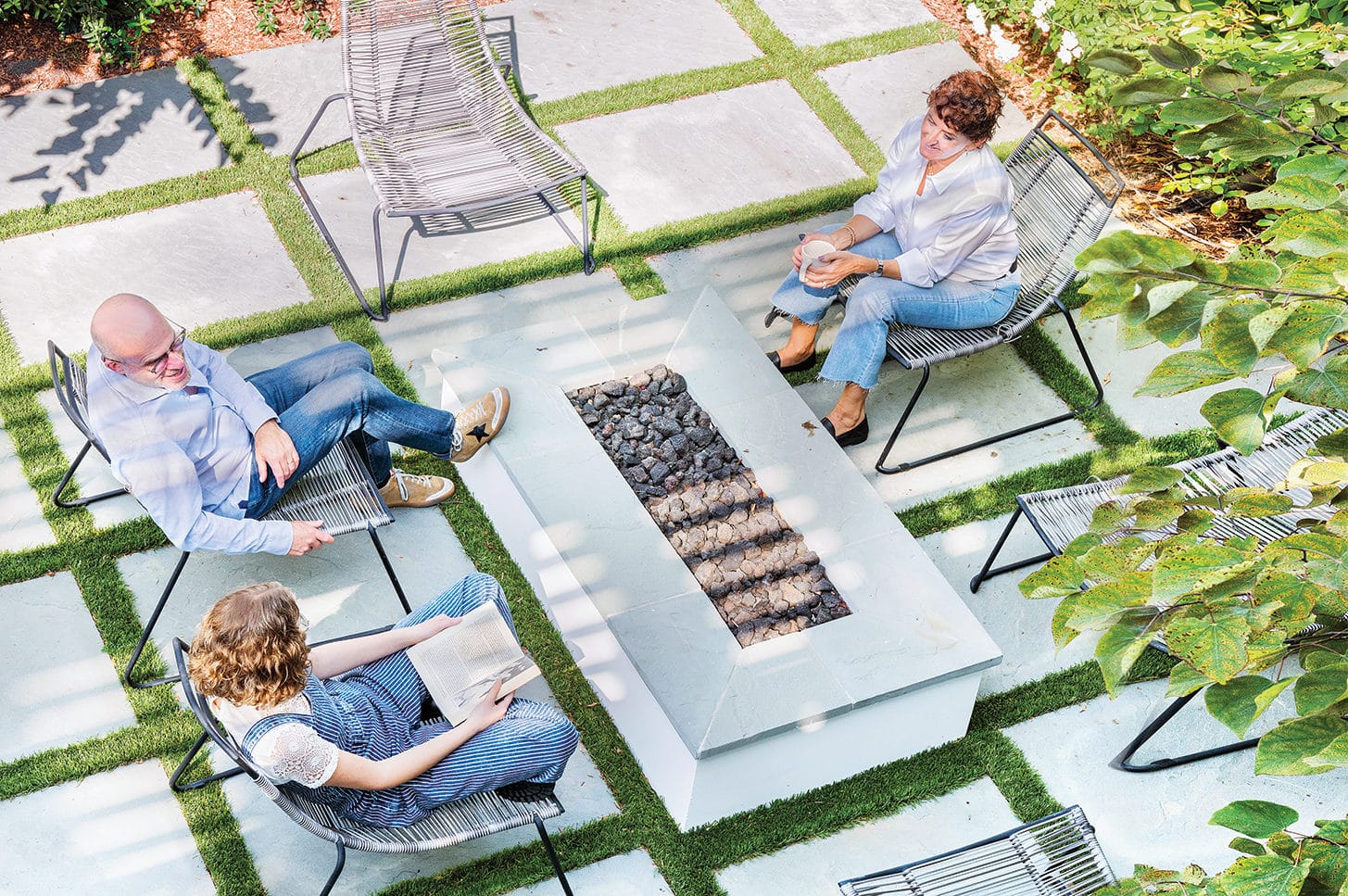
The Littman family in the backyard
“We added an overhead panel onto the top of each window and door frame, giving the illusion that we raised the windows—and ultimately the room—while highlighting one of the greatest features of this space. That panel molding detail was carried into the main bathroom, juxtaposing it against modern tiles and a custom walnut vanity that runs the entire wall.
The Littmans incorporated many of their favorite furniture pieces and numerous hand-woven Turkish rugs, as well as their expansive art collection, into the home.
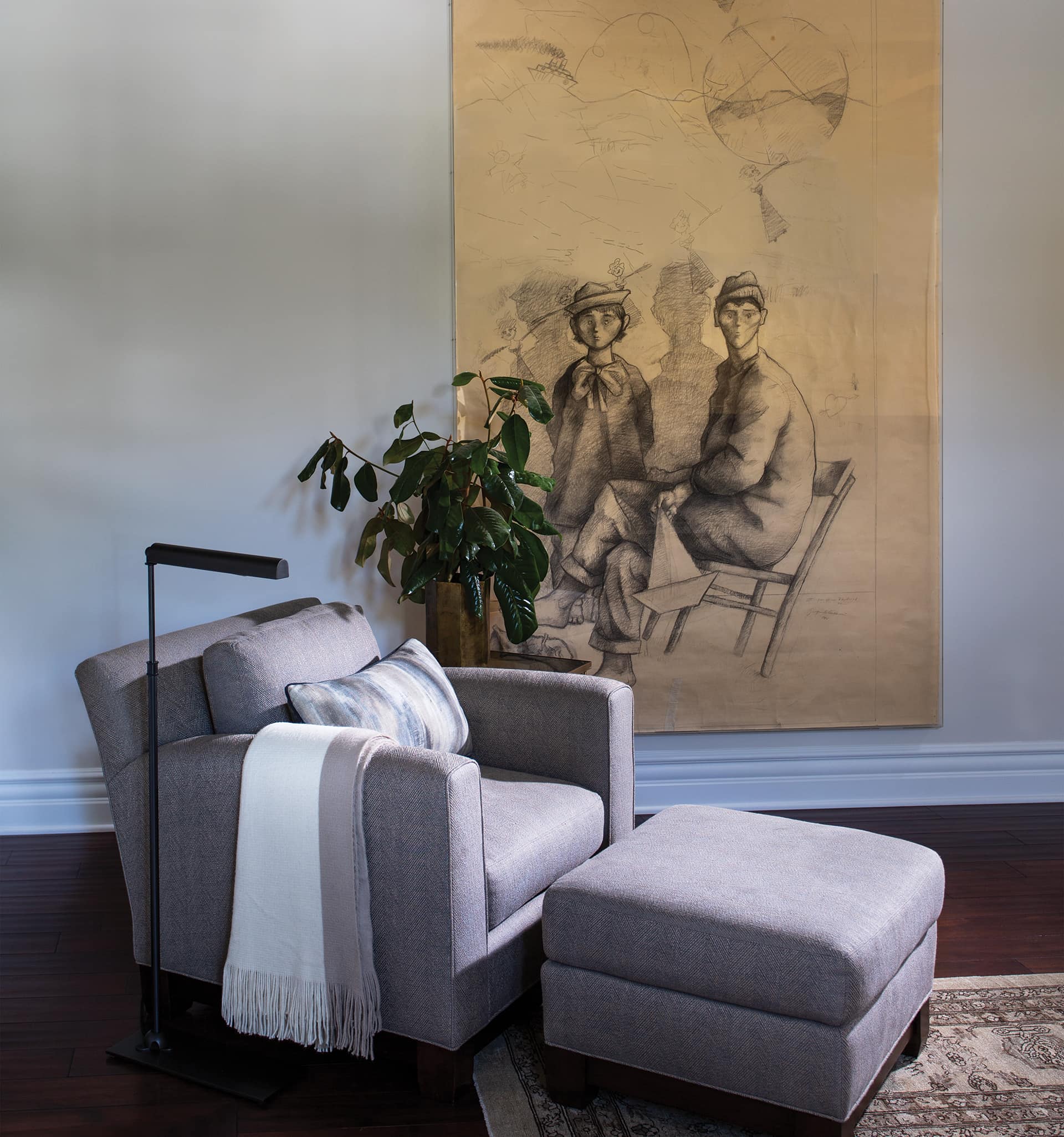
A quiet nook in the family room next to a sketch by Giampaolo Talani that the couple bought in Florence. It depicts a portion of the mural that the Tuscan artist executed in the Santa Maria Novella railway station.
“In particular I like narrative art—art that tells a story” explains Jonathan. Among the couple’s collection, a trio of paintings by Pasadena-based artist R. Kenton Nelson. “His work appeals to me because it is all of a place and time in America.”
“Once we decided which rugs were going to be used and scaled them into the new rooms, that dictated the color palette to be used in each space. We chose to work in whites and soft grays, adding bolder shades as accents for contrast,” shares Mark.
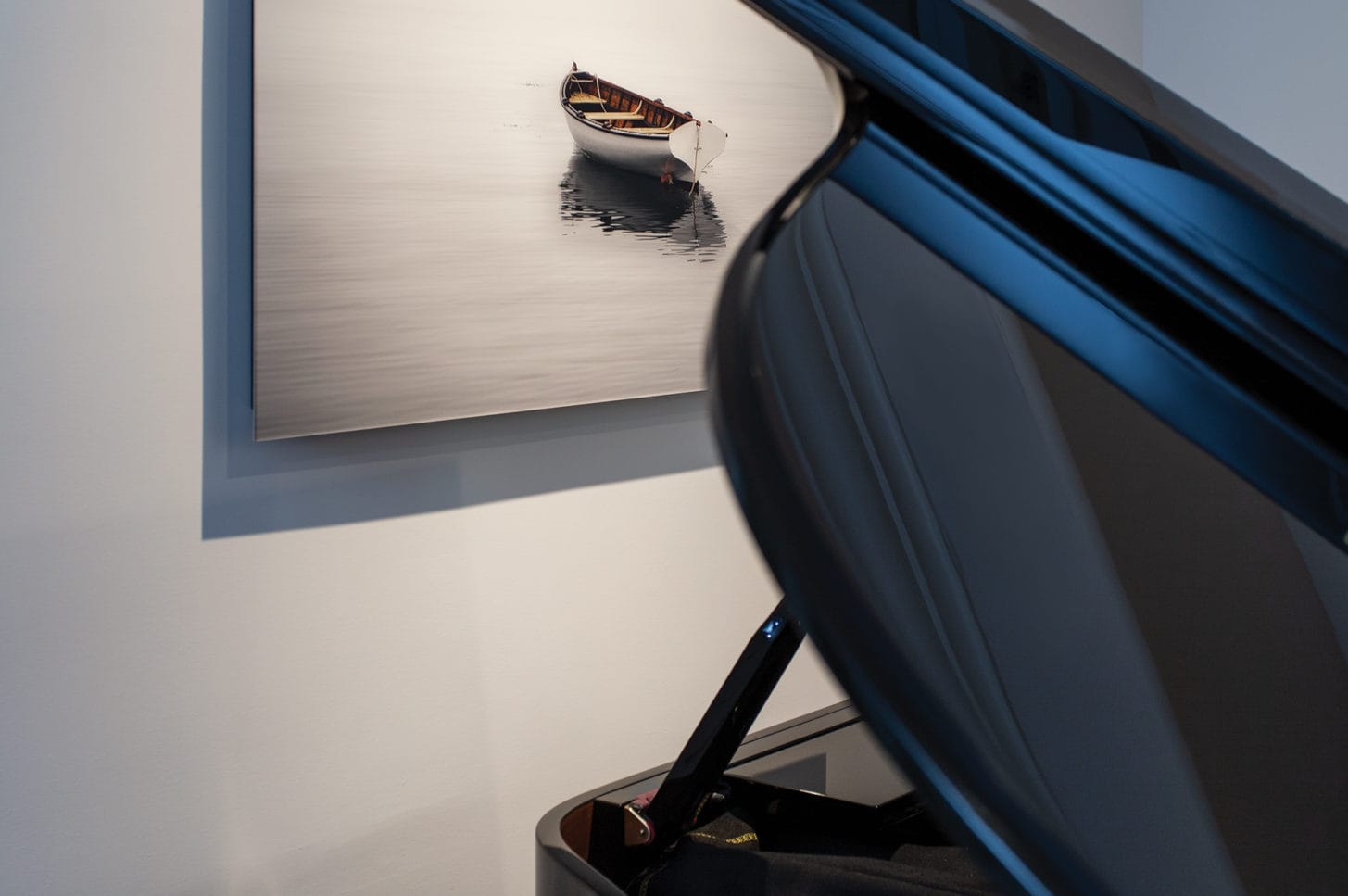
The family’s baby grand piano next to a photograph by Peter Lik
Valley-based designer Zabra Yee redid the grounds, heeding Nancy’s request that it incorporate all the elements of a Japanese garden (texture, tranquility, stone, water) as well as drought-tolerant plants.
Gazing out onto the blue-stone-tiled backyard and large rectangular pool, Nancy can’t help but smile. “I love sitting out here in the morning having coffee. Or sitting up on the balcony off the master bedroom. Really, I love every room in this house. And now I can say, we are here to stay.”
Join the Valley Community






