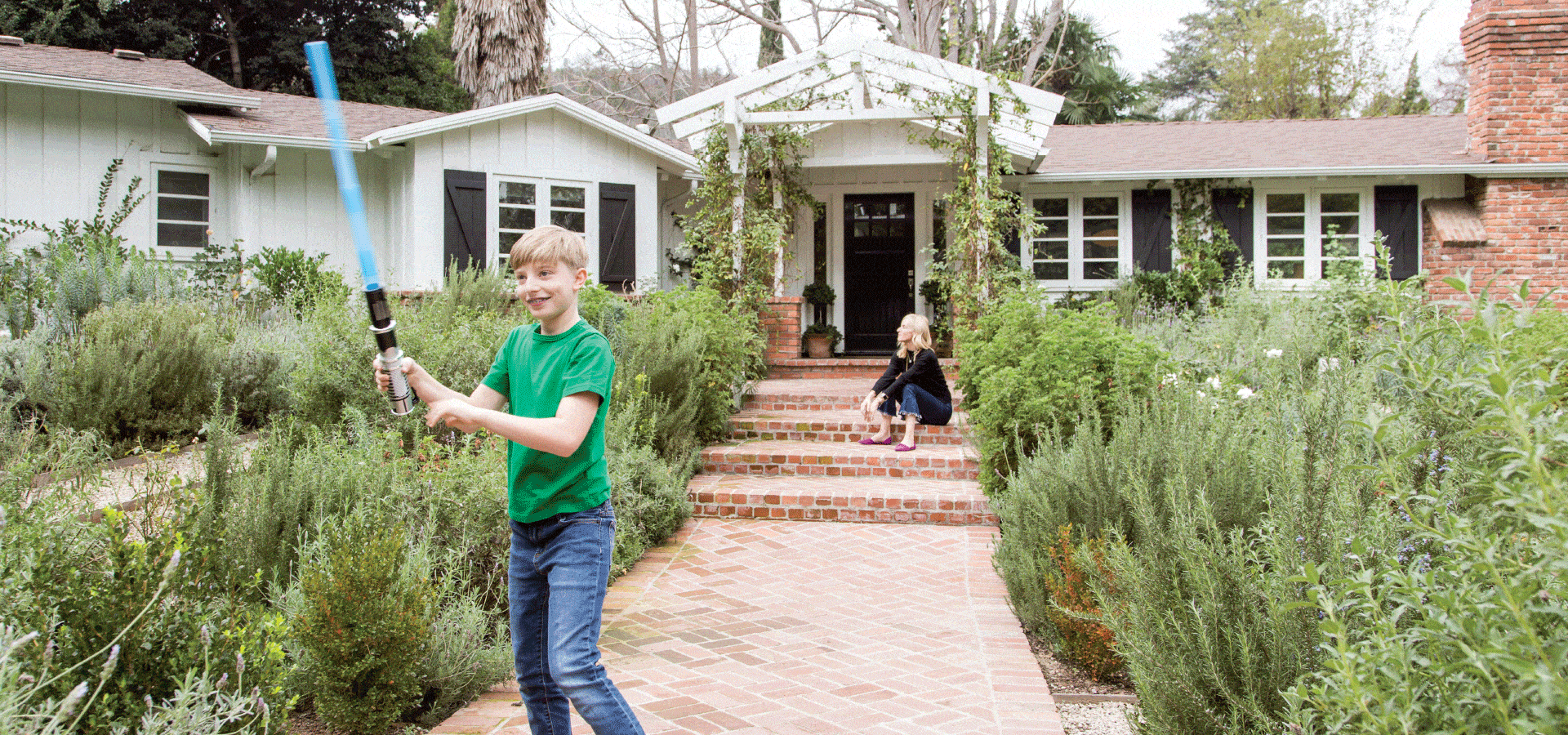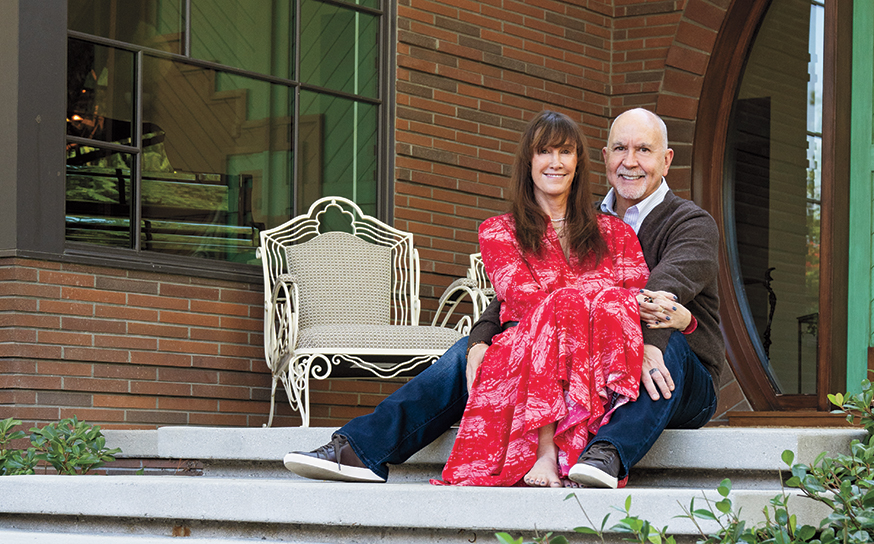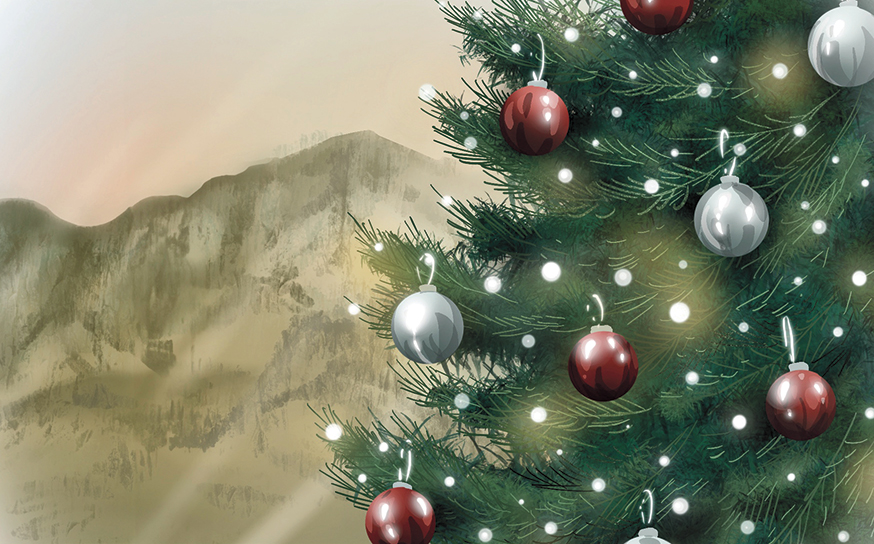Home on the Ranch
A family of four trades the vistas of the Hollywood Hills for an idyllic lifestyle in exclusive Fryman Canyon.
-
CategoryHomes
-
Written bySusan S. Spillman
-
Photographed byShane O’Donnell
Kristine Paige and Adam Kamenstein had all but given up on moving from the Hollywood Hills to the Valley until a few years ago, when Adam visited a friend at a Studio City ranch-style home that she’d been renting.
“I said if I could get this house, we’ll move,” recalls Adam, CEO of the food company IPS Snacks.
Despite its pea-green exterior, grassy gully of a front yard and dated scalloped moldings, the home, tucked at the end of a cul-de-sac, had everything the Kamensteins were looking for and more.
“When I design, I want to make people come inside their house and just be so happy to be home.”
That included proximity to their twins’ school, a classic kidney bean-shaped swimming pool and a flat, third-acre lot perfect for nerf gun fights, the family’s two dogs and the chickens that Adam had always wanted. The 3,000-foot structure had three bedrooms, four baths and a guesthouse. Plus there was a detached studio that Kristine, a partner in the design firm, Jackson Paige Interiors, could use as her office.
Add to that an old-fashion neighborhood where gaggles of kids can be seen riding bikes and playing basketball, and every Halloween there’s a block party featuring a taco truck and outdoor movie.
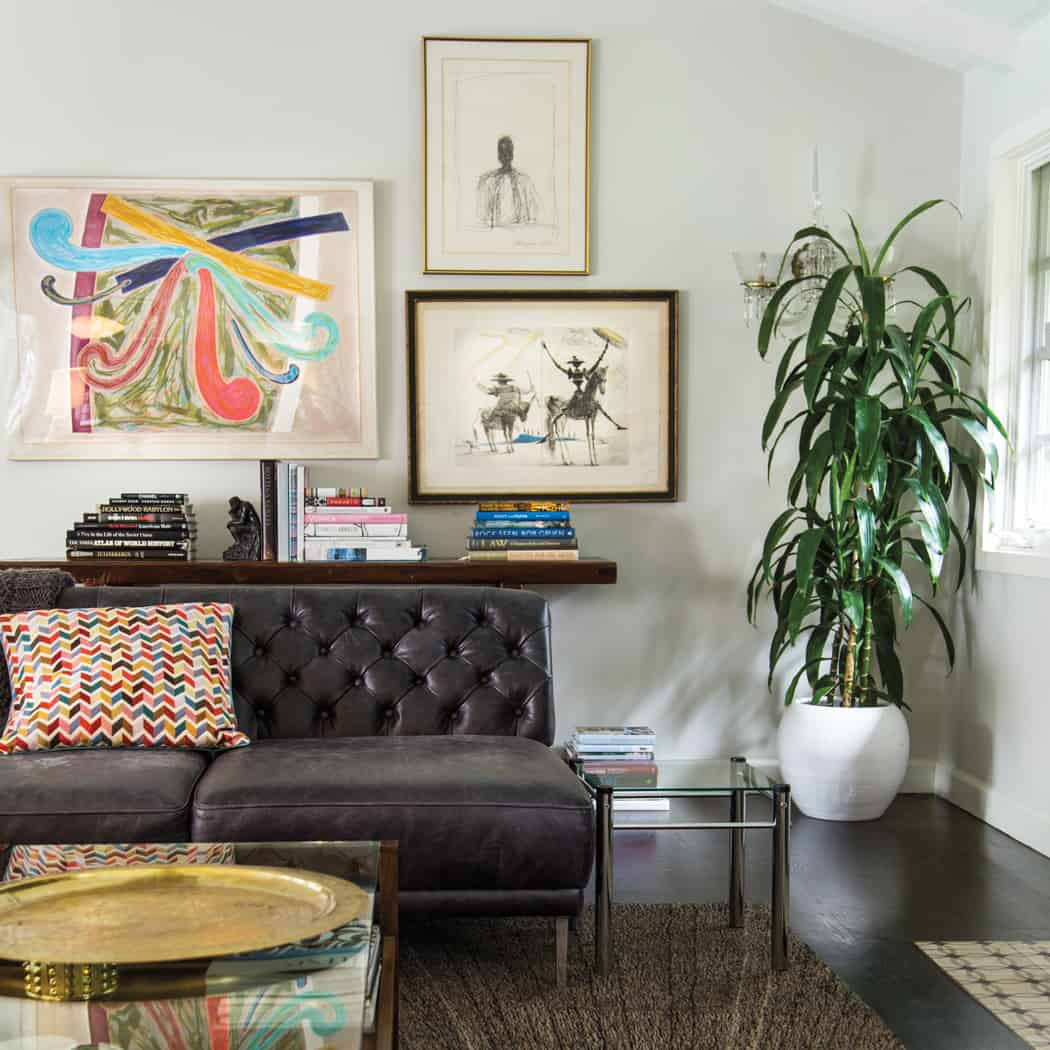
In the family room, a vibrant abstract by Frank Stella and needlepoint throw pillows provide punches of color, while the dark grey Angela Adams rug is “good for hiding dogs’ and kids’ dirt,” says Kristine.
So how did the family end up getting the house? When Adam made his casual quip about the property, the friend who’d been renting the home took note. Turns out that friend, Stephanie Nahai, was also their real estate agent. Stephanie reached out to the owners. They were willing to sell, and she brokered a deal. For the Kamensteins, it was a dream come true.
“Its idyllic for the kids,” says Adam. “We literally have chain texts with parents asking, ‘Are they at your house now?’”
When it came to the home’s aesthetic, Kristine took the same approach she uses with clients. “When I design, I want to make people come inside their house and just be so happy to be home,” she says.
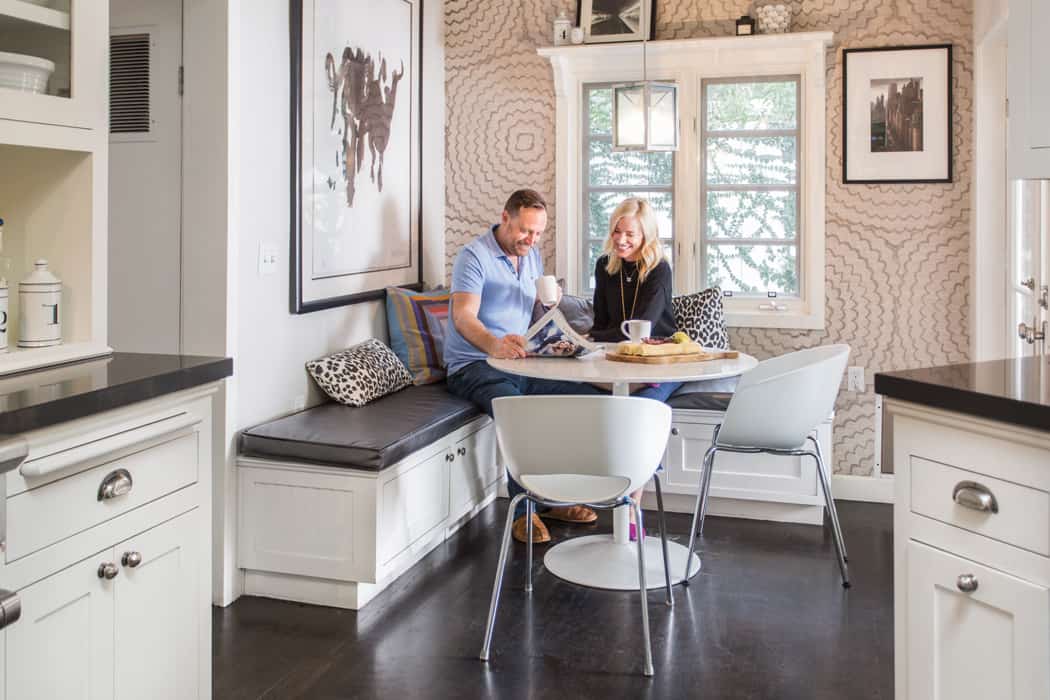
Animal print pillows and fun wallpaper personalize the kitchen.
The exteriors were more of a challenge. The front yard needed a total overhaul. With its low-pitched roof and narrow footprint, the house is set luxuriously back on the property, but the grass was lackluster due to mandatory water rationing. Also the brick walkway to the front door was awkwardly situated off to the side.
Cheryl Kellough of Sage Garden Design was tasked with the facelift. She traded out the grass for a lush assortment of drought-tolerant plants, including Lavenders, Salvias, Iceberg Rosa, Sweet Myrtle, Lemon Geranium and Ceanothus (California Lilacs). A clever touch: adding intersecting gravel paths throughout the greenery so the twins, Kate and Van, 11, could still run through the front yard.
The brick walkway was rerouted and extended, a pergola was added over the entrance area, and a fresh coat (actually several coats) of bright white paint sealed the transformation to storybook, picture-perfect.
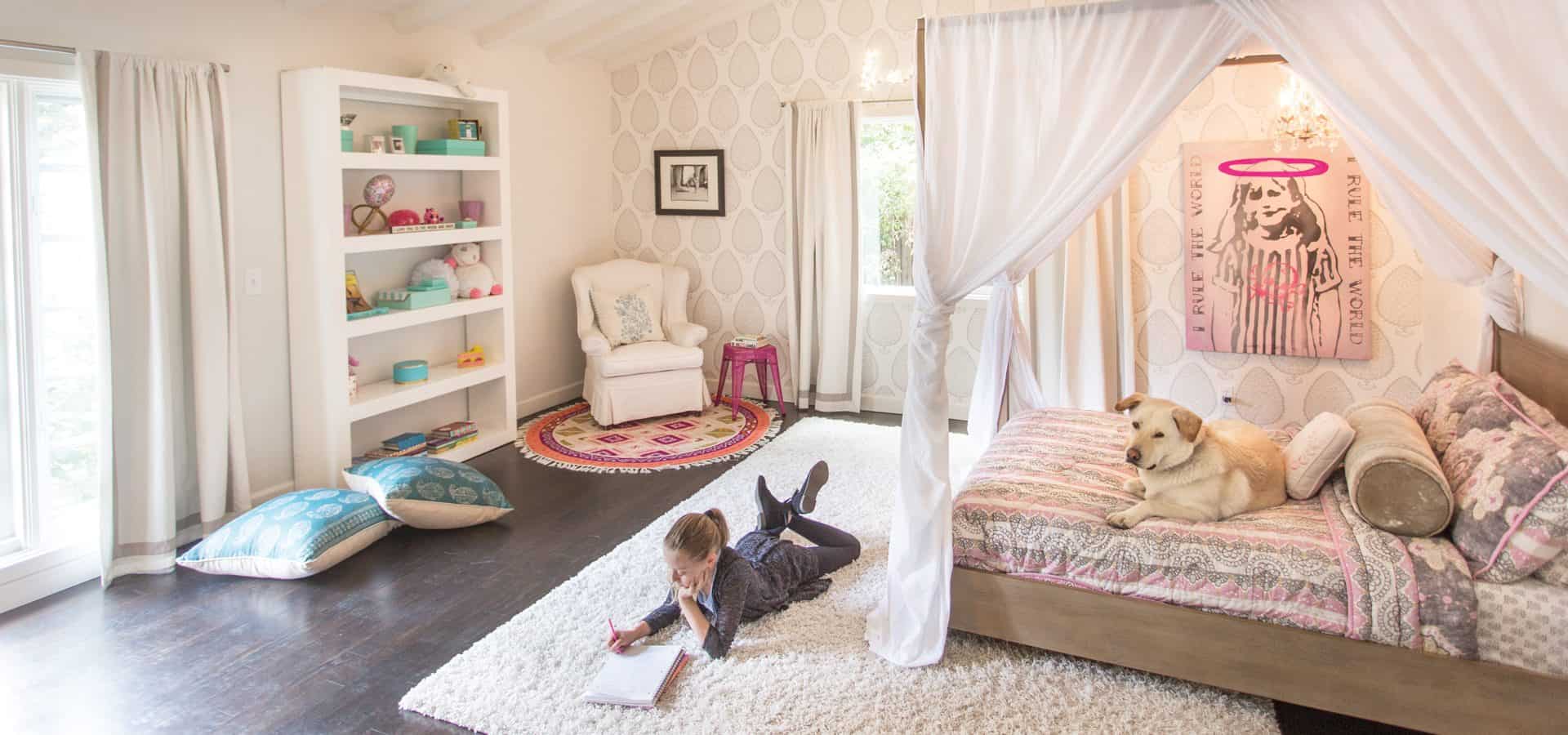
Inside, the home boasts a classic, open ranch floor plan and large windows that welcome in the outdoors. Kristine artfully blended the best of the era’s signature charm with a clean, contemporary look. The plentiful scalloped molding was removed, the honey-colored wood floors stained a rich espresso and the walls all bathed in shades of light grey, creating a bright and airy feel.
The designer’s passion for unique light fixtures, playful pops of wallpaper and whimsical animal prints are evident throughout the home.
“Animal prints are classic and chic,” says Kristine. “A subtle palette lends to a natural and timeless feel, while pairing louder animal prints together creates a fun and cohesive look.”
Contemporary and antique furniture and accents also mingle throughout. Delicate glass French sconces, a leather, black sectional sofa and a starburst-patterned wool area rug by Angela Adams harmoniously cohabitate in the living room.
Though wall space is limited, black and white photography and eclectic art play a key role. Among the standout pieces is an oversized abstract grey and turquoise acrylic on a wood panel by Robert Standish, that hangs outside the master bedroom.
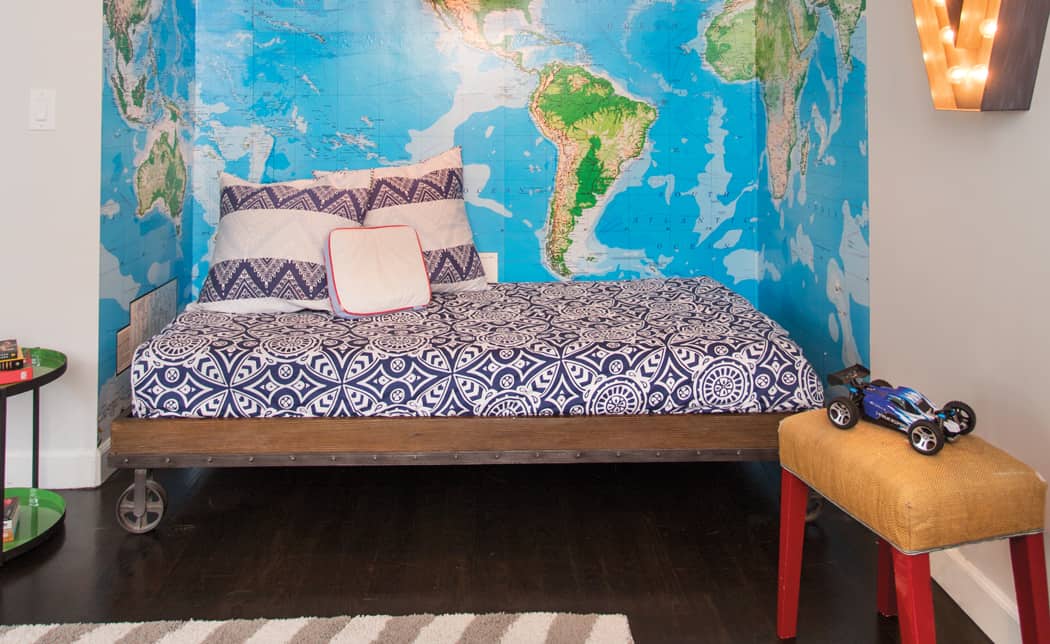
The kids’ rooms, which each have their own baths, are to-die-for charming but sophisticated enough to last through high school. The centerpiece of Van’s room is world map wallpaper over the bed, that offers both color and conversation.
“Adam and Van are always looking at it and having discussions about what’s going on in the world,” says Kristine.
Additional pizzazz comes from a huge grey and white geometric-print area rug and Van’s arsenal of nerf guns prominently displayed on the wall. His favorite spot though is the cozy window seat that overlooks the front yard.
“Its idyllic for the kids.”
Kate’s 17-by-18 foot room is large enough to practice volleyball bumps and comfortably host a sleepover for half a dozen guests. Her favorite piece is a sand-washed grey wood canopy bed from Restoration Hardware, a gift for her 11th birthday last summer. Rustic chandeliers and grey and pink bedding, also from Restoration Hardware, complete the look.
To visitors, the home seems completely done, but Kristine admits the kitchen and master still need to be tackled.
“With clients you do the whole house at once, but for us it’s a little at a time,” she says. It’s definitely not a problem though—the Kamensteins plan to stay put for years to come.
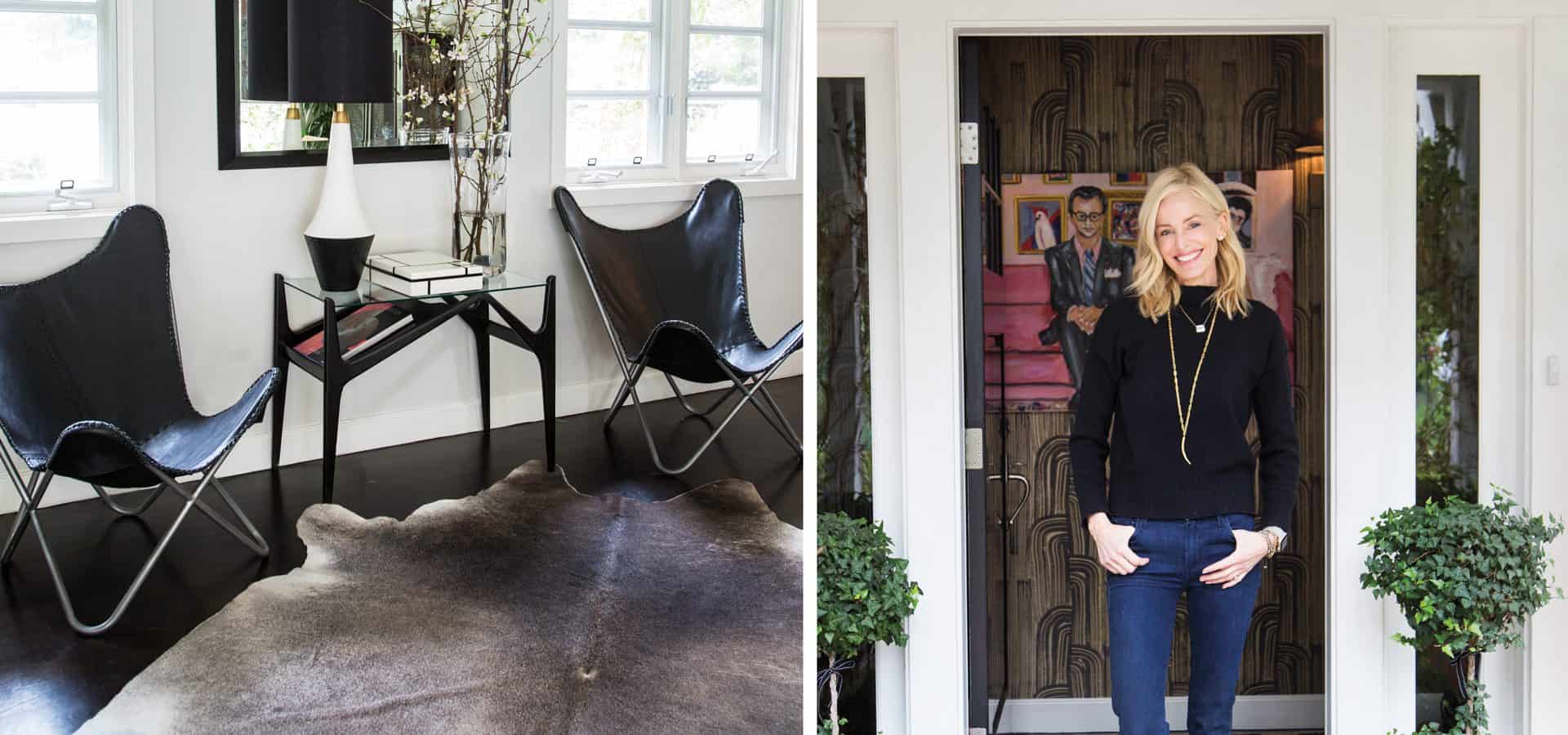
Join the Valley Community






