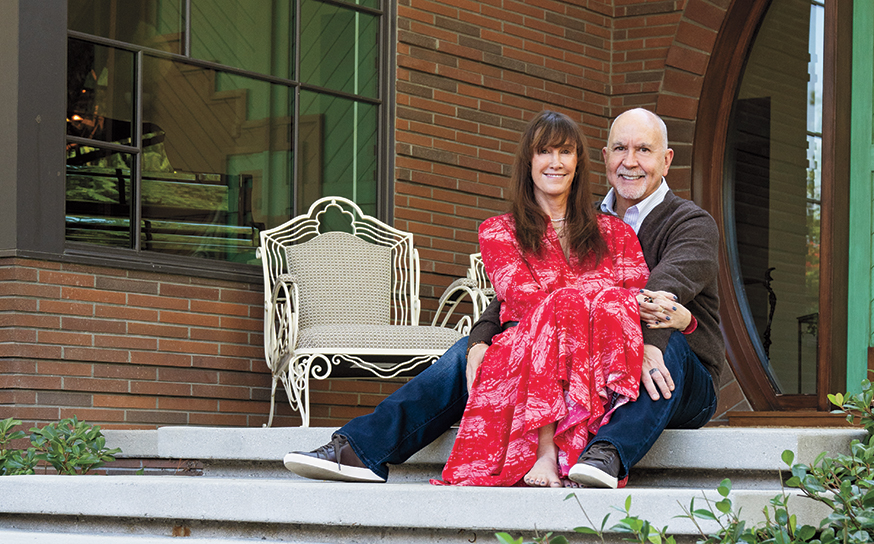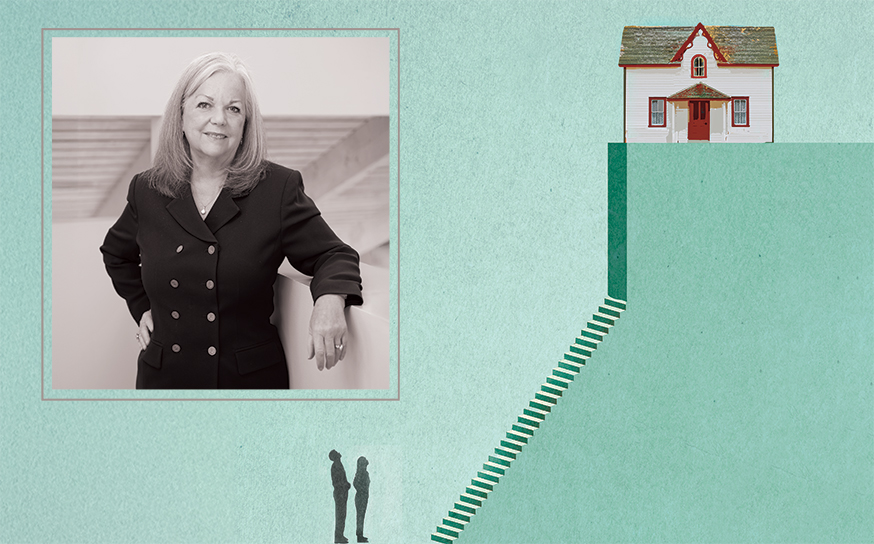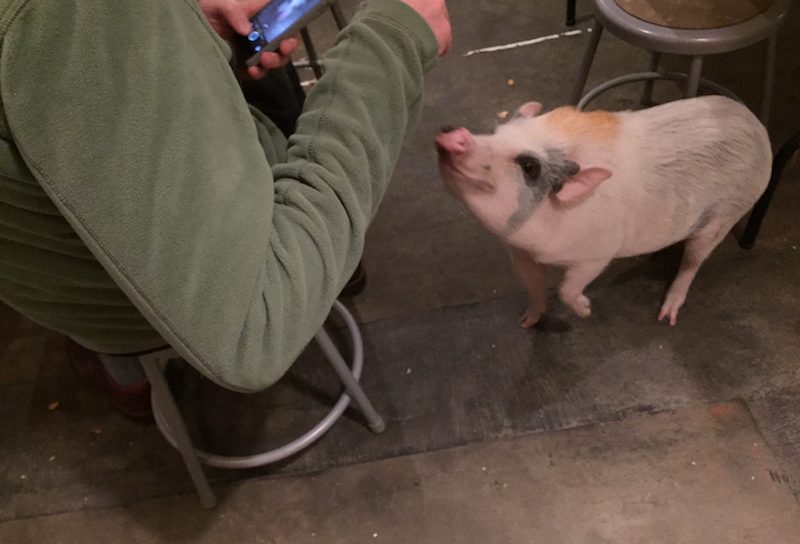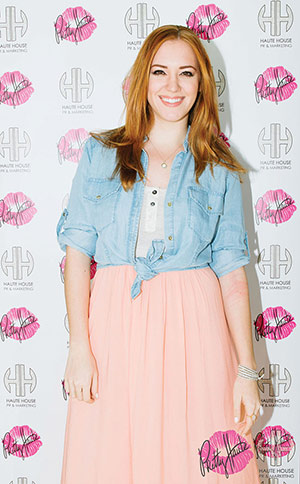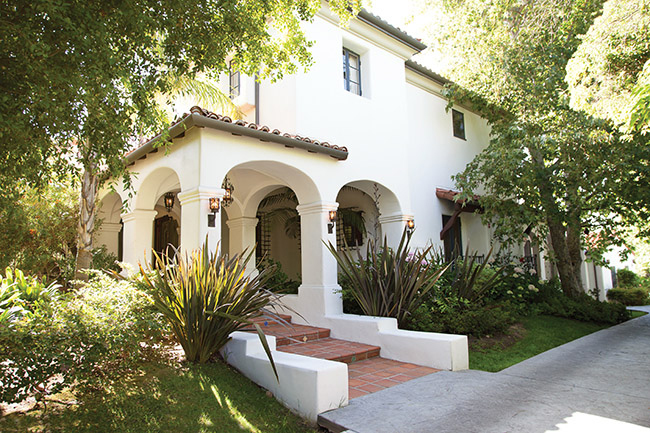
Hollywood Hideaway
An Encino couple
embraces the storied
past of W.C. Fields’ old Encino haunt and restores it to present-day splendor.
-
CategoryHomes
-
Written byRachel Heller

“This is W.C. Fields’ room,”announces Lisa Helfend Meyer, gesturing to a dimly lit library in her Encino residence. The room is filled with Fields memorabilia: books, ceramic busts, even a framed reproduction of his Hollywood Walk of Fame star.
It isn’t hard to imagine the cantankerous comedian reclining here with a martini—his beverage of choice—listening to The Chase and Sanborn Hour on the vintage wooden standup radio. In fact, that’s what Fields likely did while he leased the Spanish revival-style estate for a few years starting in 1934.
 Lisa, a family law attorney, and her husband, Ron Cherney, a dentist, have embraced their home’s storied past. They’ve even made peace with Fields’ ghost, which the couple believes may still be bustling about.
Lisa, a family law attorney, and her husband, Ron Cherney, a dentist, have embraced their home’s storied past. They’ve even made peace with Fields’ ghost, which the couple believes may still be bustling about.
“Every once in a while, a picture frame will fall down for no reason,” Ron says. Lisa has a good idea why: “I think once you move in, you can’t leave,” she muses. “I think your spirit stays with this house.”
for Lisa and Ron, who, instead of getting bigger digs when they needed more space, embarked on an extensive, two-year remodel that doubled the square footage and added a second story while staying true to their abode’s historic character. The result is an eclectic showplace that feels lived-in and loved—and spotlights the pair’s passions. “We expanded because of his golf collection and my shoe collection,” Lisa admits with a grin.
It was awe at first sight back in 1995 when Lisa looked at the property, hidden beyond a long driveway on a leafy street. “I walked back here, and it looked like such a little jewel,” she recalls. “It’s a magical house. The minute people see it, they’re drawn to it because of the memories, the beauty, the warmth.”
Built in 1926, the structure was originally a small ranch house on 23 acres, a country getaway at a time when the Valley was dappled with orange and walnut groves. In 1934, W.C. Fields (who was separated from his wife) leased the estate and moved in with girlfriend Carlotta Monti, his companion until his death in 1946. She later wrote a memoir of their tumultuous relationship, W.C. Fields and Me.
 The original master bedroom is now the couple’s family room. A cramped, walk-in nook in one corner once housed Fields’ personal bar. Up a narrow staircase from it is an airy, circular turret overlooking the backyard, where, legend has it, Monti used to banish Fields when they fought.
The original master bedroom is now the couple’s family room. A cramped, walk-in nook in one corner once housed Fields’ personal bar. Up a narrow staircase from it is an airy, circular turret overlooking the backyard, where, legend has it, Monti used to banish Fields when they fought.
For their two-year remodel in 2001, Ron and Lisa worked with an architect to make sure their additions fit the home stylistically. The couple also sought the vintage sensibility of interior designer LM Pagano—whose other projects include houses and yachts belonging to Nicolas Cage and Johnny Depp—to augment the dwelling’s heirloom charm even as it grew from 3,400 to 6,800 square feet.

 Pagano filled the patios with wrought iron furniture from pre-Katrina New Orleans, candelabras and ornate gothic lanterns, which lend an ambiance of timeworn grandeur. “We wanted everything old; we wanted it consistent with how the house was,” Lisa says.
Pagano filled the patios with wrought iron furniture from pre-Katrina New Orleans, candelabras and ornate gothic lanterns, which lend an ambiance of timeworn grandeur. “We wanted everything old; we wanted it consistent with how the house was,” Lisa says.
Inside, the décor is a mix of furniture and accents from swap meets (one of the couple’s hobbies), art by Lisa’s daughter Megan, 22, and souvenirs from the family’s travels. “Whenever we go anywhere, we always look for W.C. Fields memorabilia,” Ron says, which they add to the collection in the library.
The couple feels some connection to the home’s former tenant. Like Fields, Ron is an avid golfer, and a room for his mementos, equipment and trophies drove their decision to remodel. But that’s where the similarities end.
“He was so the opposite of us,” Lisa says. “He was a big drinker and womanizer. The irony is that this house is everything but all the things that he was. This house is family-oriented. It’s just a cozy place to be.”
When Lisa and Ron built the second story, they cut into the turret but made the addition feel organic to the house. Upstairs is a spacious master bedroom and bath and a home office with a coffee station for Lisa’s workdays, which often kick off at 3:30 a.m. A second-floor balcony with an outdoor fireplace affords the couple vast views of their backyard and the Valley beyond.
Lisa says she would like to move over the hill to be closer to her office, but she can’t imagine giving up the property. “There’s no way I could part with this house,” she says. “It draws you in, and you can’t let go.”









