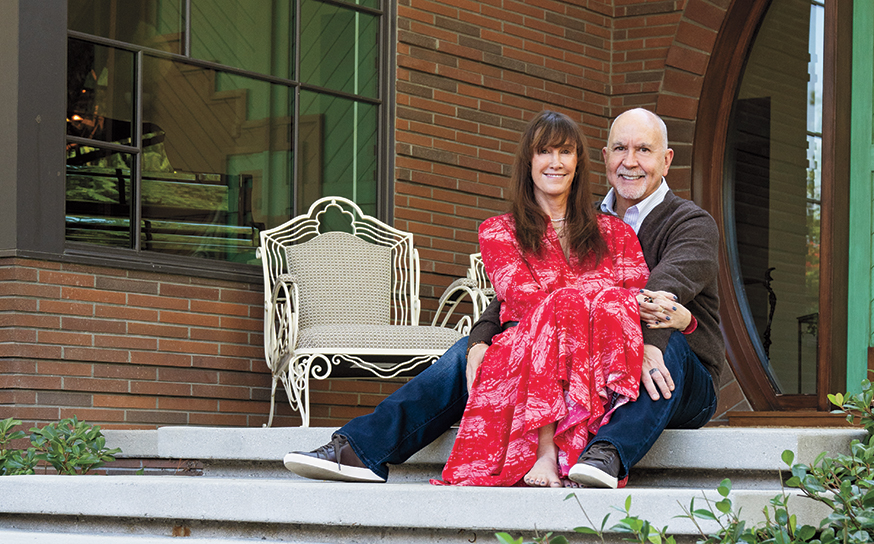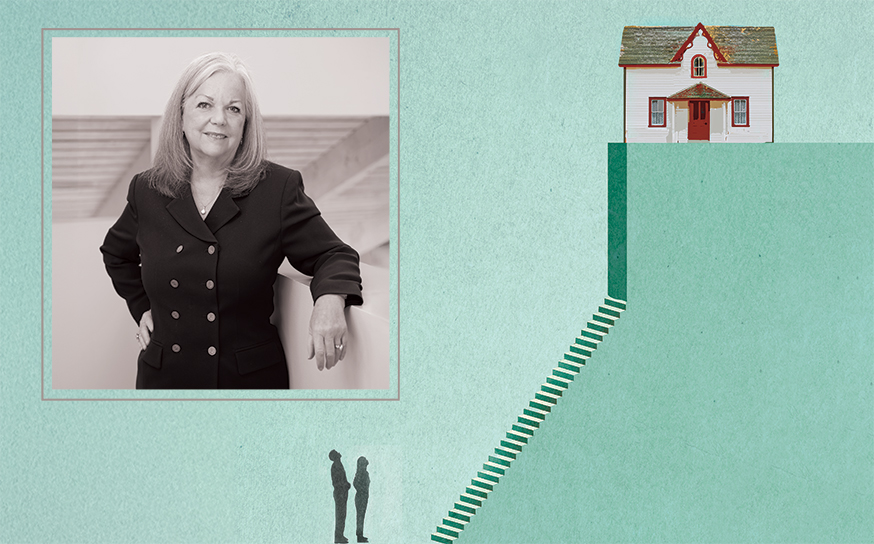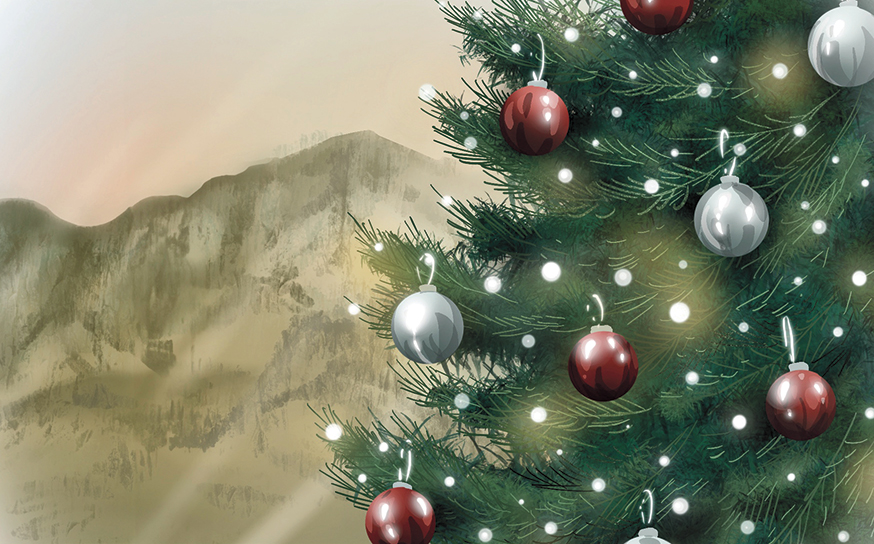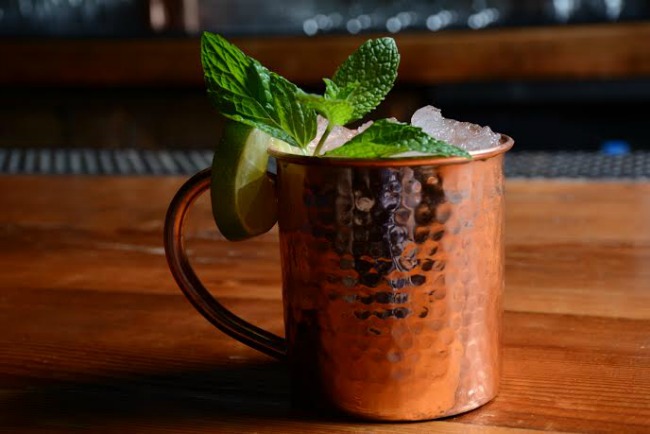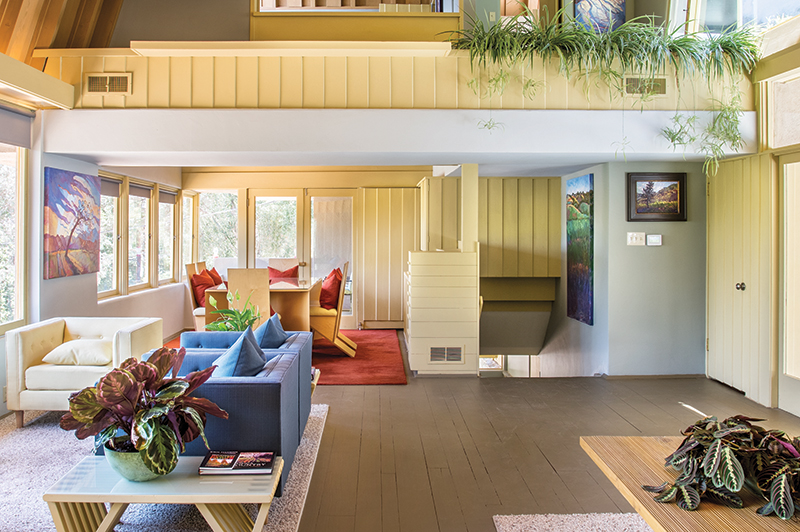
From Teardown to Treasure
A longtime Valley resident and architecture enthusiast resurrects
a mid-century modern, historic landmark in Woodland Hills.
-
CategoryHomes
-
Written bySusan Spillman

Photographed by Shane O’Donnell
Perched atop a hill just south of Ventura Boulevard, sits a somewhat unexpected, captivating sight: a striking three-story geometric house with more than 100 windows and an asymmetrical, crinkled green roof. Celebrated architect Rudolph Schindler built it for actor Albert Van Dekker in 1940. But it’s hard to imagine anyone appreciating this modernist gem more than current owner and savior, Frank Gamwell.
“Its like living in a kaleidoscope,” says Gamwell, 54, admiring the splendid streams of late afternoon sunlight at play in his living room. “The reflections are always changing,” he explains. “They’re completely and utterly crazy at night.”
One of the largest homes built by Schindler, a protégé of Frank Lloyd Wright, the nearly 3,800-square-foot abode sat in shambles for years. It seemed destined for the wrecking ball until, with help of the Los Angeles Conservancy and preservationist Josh Gorrell, it was declared a historic landmark in 2010. A year earlier Gorrell raised $580,000 to buy the house from the heirs of its second owner, A.I. “Buzz” Bezzerides. Bezzerides was a prolific novelist and screenwriter, who lived in the home from 1955 until his death in 2007 at age 98, seemingly foregoing any maintenance or repairs.
Gorrell started the cleanup. Still, the home was uninhabitable when he put it on the market in 2013.
“There was no water, air-conditioning and heating, no sewer, and the electrical was totally unusable,” recalls Gamwell of his first visit.

CELEBRATED SPACES | Aside from an occasional pop of orange or blue, the home’s interiors feature a palette of neutrals. “Schindler typically used colors from nature in his homes, and I tried pretty much to do that as well,” Gamwell explains.

Even so, the spectacular loft overlooking the living room from two stories above, the huge geometric-pattern wood ceilings and use of glass, blew Gamwell away. On the spot and with a handshake, he agreed to buy the landmark home for $700,000.
Fortunately Gamwell had expertise in restoration. As CEO of the PCM construction company, he oversaw development of the Old Bank District in downtown LA.
Since purchasing the property, Gamwell, who was raised in Britain but has lived in the Valley for over two decades, has poured more than $500,000 into restoring the house.
Many of the windows—which include wooden sliders, clerestories and irregularly-shaped panes—had been broken and were boarded up. Now repaired or replaced, they provide views of the Santa Susana Mountains and welcome the fluid dance of natural light. These, along with the extensive use of wood, charcoal-colored stone, and enclosed porches and balcony, exemplify Schindler’s trademark integration of structure and nature.
There’s also the green copper-paneled roof, which Gamwell replaced, and explains is “supposed to look like the house is draped in a giant leaf.”
The exterior stucco has been freshly painted close to its original taupe shade, chosen by Schindler to reflect the color of Topanga Canyon shale. The wood trim remains the yellow-gold, inspired by the wheat once grown by Native Americans and missionaries throughout the Valley.

PRISTINE PRESERVATION | An outdoor seating area created with flat rock and tree trunks. The lawn, California native “Bent” grass, only has to be watered two times a month, once established.
Surrounded by so-called “McMansions” and modest ‘50s ranch homes, “the house is kind of sticking its tongue out at everybody,” chuckles Gamwell.
Among Gamwell’s additions are: an asymmetrical swimming pool that echoes the shape of a nearby window, a new kitchen, vegetable garden and 20 fruit trees. He also installed solar panels on the carport roof, making the home energy efficient.
The original seven-bedroom floor plan was reconfigured to make four bedrooms—all with en suite bathrooms— for the benefit of his teenage twin daughters. The library was converted into a media room. Displayed on its walls are framed posters of several of both Van Dekker’s (The Wild Bunch, The Killers and Kiss Me Deadly) and Bezzerides’ films (Kiss Me Deadly, The Long Haul and Thieves’ Market).
The home also boasts four fireplaces, a wine cellar and loads of signature Schindler built-in cabinets and closets.
Still, Gamwell’s favorite element is the ever-changing light show. “You wake up in the morning and the sun comes in hitting the beams along the bottom of the room like a streak of light. Then, two weeks later the sun is in a different position and it pours down on the front beam. It’s brilliant.”

Twins Olivia (l) and Isabella (r) relax in the downstairs recreation room on built-in seating—a hallmark of a Schindler design.





