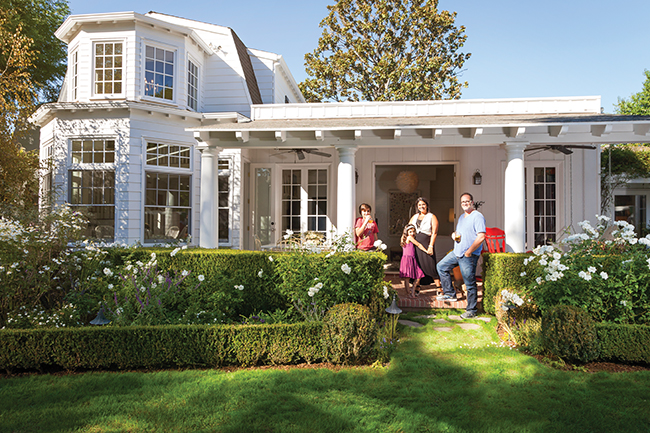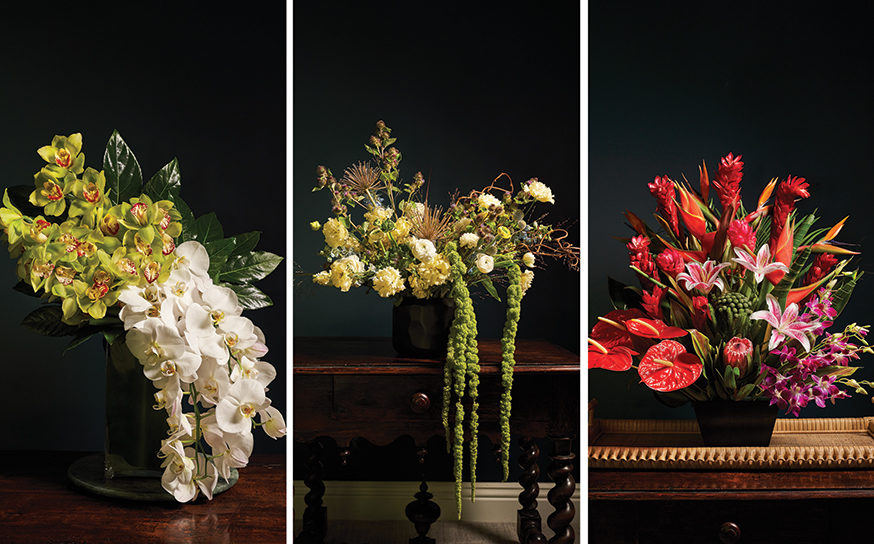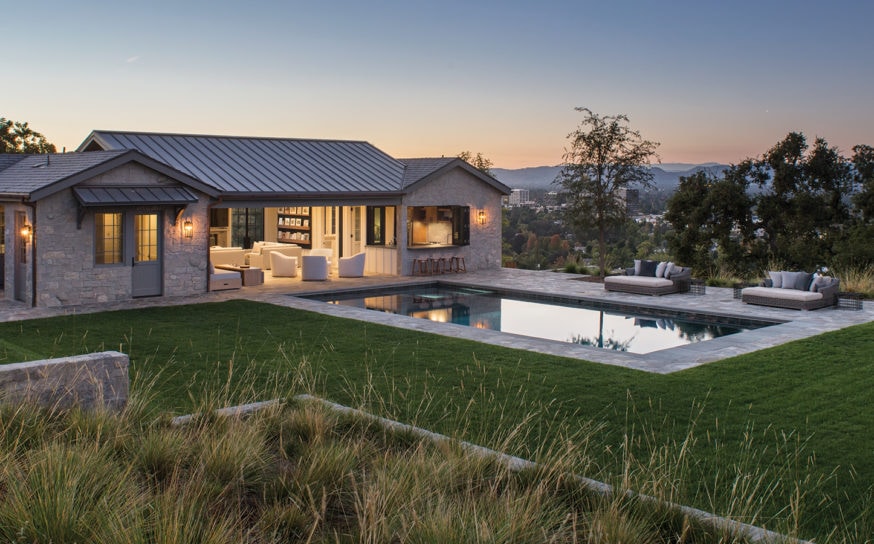
Farmhouse Frolic
A charming Studio City haven allows a family to live their rustic dreams.
-
CategoryUncategorized
-
Written byRachel Heller Zaimont
 Growing up in New York and New Jersey, Christina Malpero Wheeler fell in love with the rural aesthetic—rolling farm land, rustic architecture and wide open space. But she also liked the urban sensibility of a New York City loft she leased for a time in the West Village. Ever since then, her home design preferences have been a mix of the two.
Growing up in New York and New Jersey, Christina Malpero Wheeler fell in love with the rural aesthetic—rolling farm land, rustic architecture and wide open space. But she also liked the urban sensibility of a New York City loft she leased for a time in the West Village. Ever since then, her home design preferences have been a mix of the two.
“I always wanted a polished cement floor to go into a barn house,” she says. “My dream was to take an old barn in Bucks County and live on a farm.”
Christina, her husband, Tom Wheeler, and their two children have built a life in LA that would be difficult to trade for East Coast digs, but they’ve found something even better: a city-country hybrid—part farmhouse, part urban loft—in the middle of Studio City.
“It had the country feel of Pennsylvania and upstate New York, but then it also had the feel of my New York apartment,” Christina recalls of the day she first toured her family’s 5,000-square-foot Colfax Meadows abode. “It had all of those elements I was looking for.”
 Built in 1938, the home initially had two bedrooms on a large plot of land. But successive additions—including a loving renovation by a previous resident, local architect Gus Duffy—have transformed the dwelling into a spacious, six-bedroom estate with a generous guest house and detached playroom.
Built in 1938, the home initially had two bedrooms on a large plot of land. But successive additions—including a loving renovation by a previous resident, local architect Gus Duffy—have transformed the dwelling into a spacious, six-bedroom estate with a generous guest house and detached playroom.
“We lucked out, moving into an architect’s house,” Christina shares. “I came into this house, and it was done. I didn’t have to do anything except paint and decorate.”
Those, fittingly, are Christina’s fortés. The interior designer set about creating a comfortable haven filled with personal treasures, reupholstered flea market furniture and souvenirs from the couple’s travels.
“My design philosophy is all about the way a room feels,” she says. “It has nothing to do with rules. It’s all about a feeling; it’s all about creating a home and a place for people to really live in.”
She prefers slip-covered sofas and fabrics that can be washed in the washing machine. She also avoids lavish rugs that guests feel they can’t step on. “Older rugs are better. They’re made to wear,” she says.
Christina and Tom, a film and TV writer, lived in Laurel Canyon previously but wanted to move closer to the school their children, Luca, 10, and Amelia, 6, attend. Plus, Christina says, they craved more space outdoors and a home that was more kid-friendly.



The architecture takes the silhouette of a traditional clapboard barn and expands it in all directions, creating an airy, contemporary space. Up a winding staircase from the kitchen, guests ascend into an open loft that has become the kids’ landing.
 And Christina got her cement floor—a modern touch in the bright, lively family room, strewn with cheerfully patterned pillows and lit by glass double-doors that open to the back porch.
And Christina got her cement floor—a modern touch in the bright, lively family room, strewn with cheerfully patterned pillows and lit by glass double-doors that open to the back porch.
The flat, grassy backyard is a play space for the kids, along with the family’s English bulldog and pug-beagle mix. But the front yard, sheltered by hedges, is Christina’s “sanctuary,” she says, with a rocking chair near a burbling water fountain.
The property is about a half-acre, but for Christina it’s as tranquil as that Bucks County farm. “Don’t you think this has an East Coast feel?” she asks, grinning.











