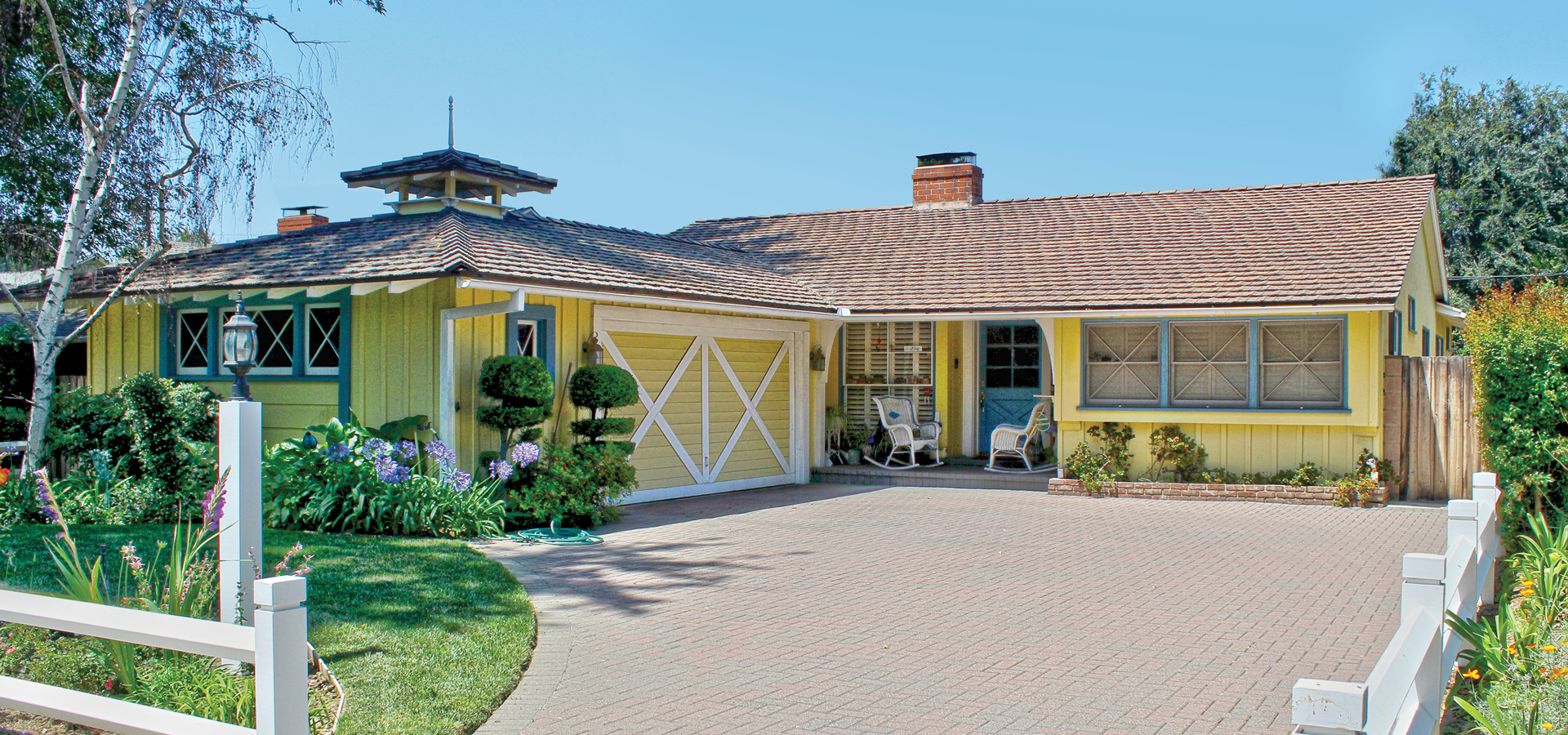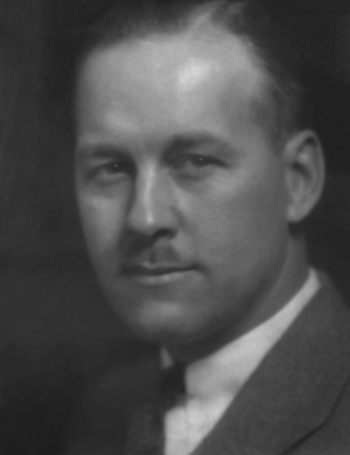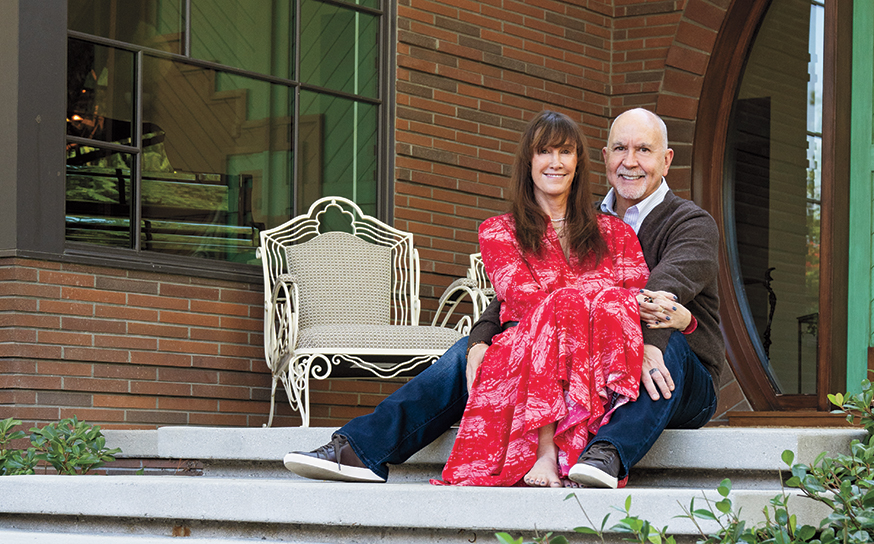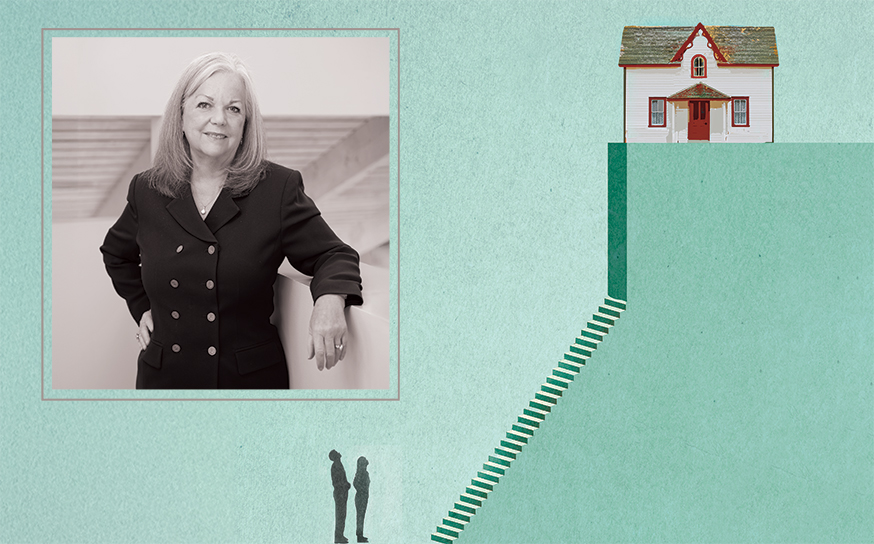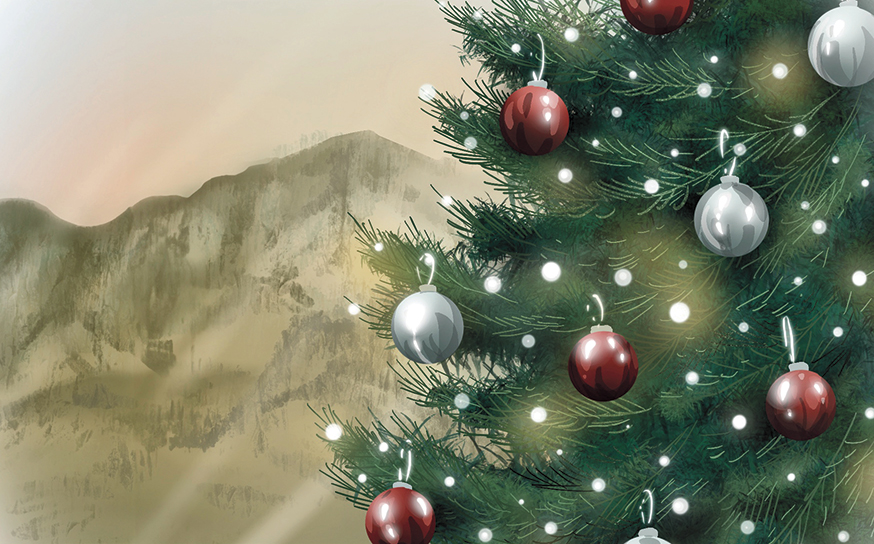Explore the Legacy of Builder William Mellenthin’s Classic Birdhouse Ranch Homes.
These Valley homes are built to last.
-
CategoryHomes
-
Written byHadley Hall Meares
-
Photographs courtesy ofChris Lukather
It was like you were entering the American dream. In the 1950s, picturesque model homes lined Magnolia Boulevard in the San Fernando Valley.
These “birdhouse” ranch-style houses, all by builder William Mellenthin, with their whimsical finials and cupolas, were a far cry (and slightly more expensive) from the utilitarian, single-level tract homes often associated with post-war Valley living. Every weekend, excited families would visit the model homes and choose from among the features Mellenthin offered. Buyers would follow the mild-mannered builder to his office on Laurel Canyon Boulevard to sign papers and finalize plans. And in as little as one month, their new house would be ready for move in.
“It was the ideal picture of suburbia.”
According to Chris Lukather, author of A Birdhouse in Paradise: William Mellenthin and the San Fernando Valley Ranch Homes, the families who bought Mellenthin houses were part of a mass migration, which flooded the Valley after the war. Between 1940 and 1960, the population of the Valley exploded from around 150,000 people to 850,000. During his long career, Mellenthin would build hundreds of his distinctive homes in communities including Sherman Oaks, Encino, Burbank, North Hollywood and Studio City.
FROM THE GROUND UP
William Mellenthin was born in 1896 in Sleepy Eye, Minnesota, one of five children of German immigrant parents. By 1920, he had made his way to Los Angeles. That year, he married Mary Ode Faulconer, the daughter of a local judge. The couple would eventually have two sons, William and Michael. “He was a very private and modest man—a workaholic—and someone who truly enjoyed his profession as a home builder,” Lukather says. “He probably worked six days a week (maybe seven), especially being in real estate. He never took a vacation until later in life.”
Mellenthin built his first house in LA in 1923 and by the mid-1930s had set his sights on the underdeveloped Valley. He started to build in the wide open ranch lands and soon began buying up plots from landholders eager to cash in on the boom. “To get an edge, Mellenthin would check the daily newspaper for land that was for sale,” Lukather says. “He would show up at their doorstep that same day, offer them less money—but all cash—and make a deal.”
Contrary to popular belief, Mellenthin was not a licensed architect (in fact he often partnered with prominent local architects, including Leo F. Bachman), but a builder with vision. Lukather learned from one of Mellenthin’s sons that a farmhouse in Minnesota was the inspiration for his version of the birdhouse ranch style.
Other builders were also designing this style, but Mellenthin made it his own with distinctive exterior features. In addition to decorative cupolas and finials, he included dovecotes, low, asymmetrical cottage-like roofs and large patios. Interiors often featured two-sided brick fireplaces, high-beamed ceilings, natural wood finishes and block glass windows.
“These homes were perfect for a family living in the San Fernando Valley, where the sun can be enjoyed almost every day of the year,” says Lukather. “Lots of natural light was brought into the home through large picture windows in both the front and back of the house.”
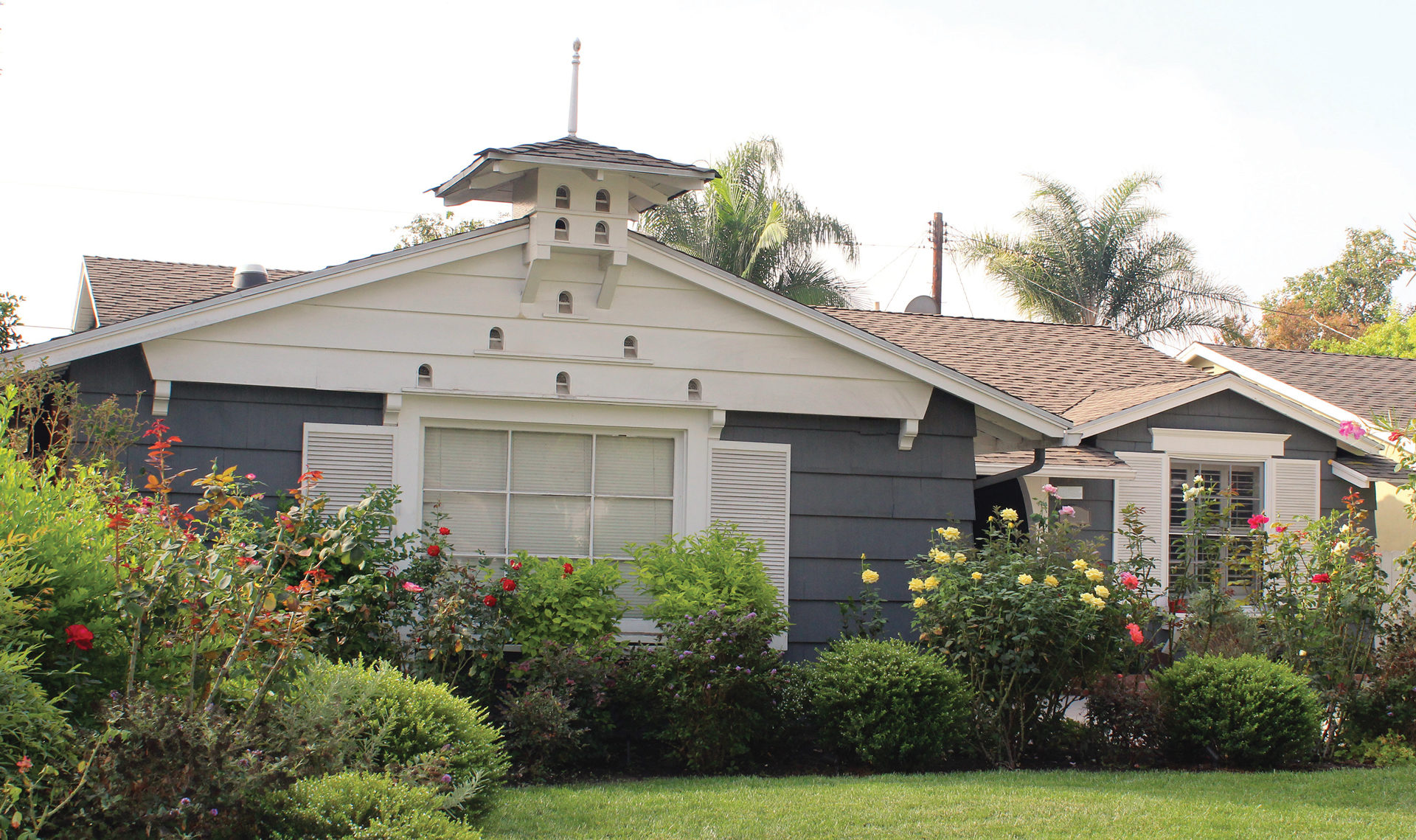
BIRDHOUSE BOOM
But it was in the 1950s that Mellenthin’s continually evolving birdhouse ranches really took hold of the Valley’s imagination. “They appealed to a post-war country that wanted to enjoy a particular style of living—spending time engaged in leisure activities, enjoying the comforts of a new consumerism and having a house that was different from the usual tract home,” Lukather explains. “It was the ideal picture of suburbia.”
In 1951, Mellenthin began his biggest project when he bought the 12 ½ acres, Sherman Oaks estate of actor Buck Jones, one of the original cowboy stars. Here he designed his perfect neighborhood, one of multiple cul-de-sacs, spacious yards, and of course, birdhouse ranch homes. Cindy Crystal, who grew up on a Mellenthin street, recalls in A Birdhouse in Paradise a warm, fun, family-focused neighborhood, filled with children running in and out of homes.
According to Lukather, Mellenthin, who died in 1979, disliked it when homebuyers opted out of the classic birdhouse design elements, and today one understands why. Walking down a Mellenthin street in Sherman Oaks is an enchanting experience. The well-preserved homes retain their resemblance to fairytale cottages—perfectly aligned, surrounded by lush foliage and mature trees. Many of these properties now sell for over a million dollars. Life isn’t perfect, but viewing a Mellenthin sure makes you feel that it could be.
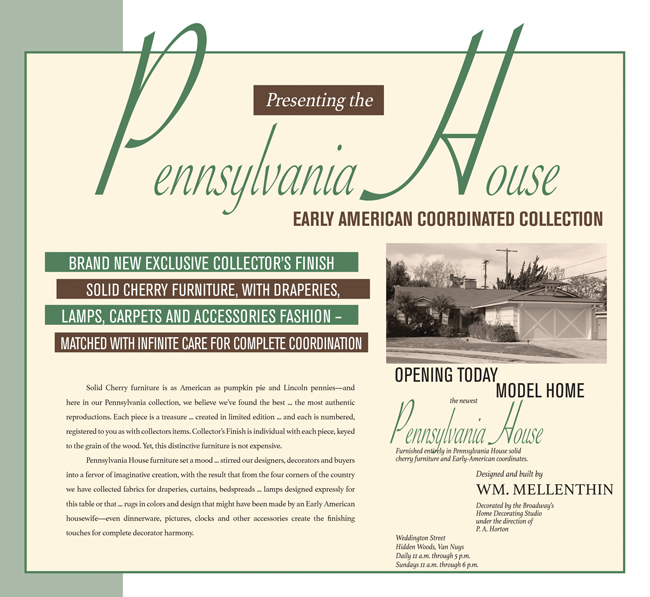
ANYTHING BUT PICTURE PERFECT
However Mellenthin’s personal life fell short of the post-war Valley, nuclear family ideal he was helping to create. In 1940, local papers had a field day covering the contentious divorce between Mellenthin, who the Los Angeles Times mislabeled as a “wealthy architect,” and Mary, his “society matron” wife. Both accused the other of abandonment and infidelity, with Mary claiming her husband had an affair with another woman, who Mellenthin later married.
As the dissolution of his first marriage was making headlines, Mellenthin’s career was on the rise. In 1940, he partnered with a group of Valley pioneers to develop the neighborhood of Sherman Woods, centered around the intersection of Ventura and Sepulveda Boulevards. That year, one of his models in North Hollywood was featured in Life magazine as one of their “most talked about houses of the year.”
The Making of a Mellenthin
5 Tell-tale Characteristics of the Birdhouse Home
Illustrated by Christine Georgiades
1. Birdhouses or “Dovecotes”
Small birdhouses or “dovecotes” on roofs—either on the garage, living room or bedroom. Some birdhouses featured as many as six holes.
2. Patterned Garage
Double Xs, Zs, and other designs adorning front-facing garages.
3. Diamond Pane Window
A diamond pattern adorning the façade of the house.
4. Brick Fireplace
Most often the brick was red. Another trademark: the dual fireplace.
5. Board-and-Batten Siding
This texturing detail added to the rustic nature of the homes.
Join the Valley Community






