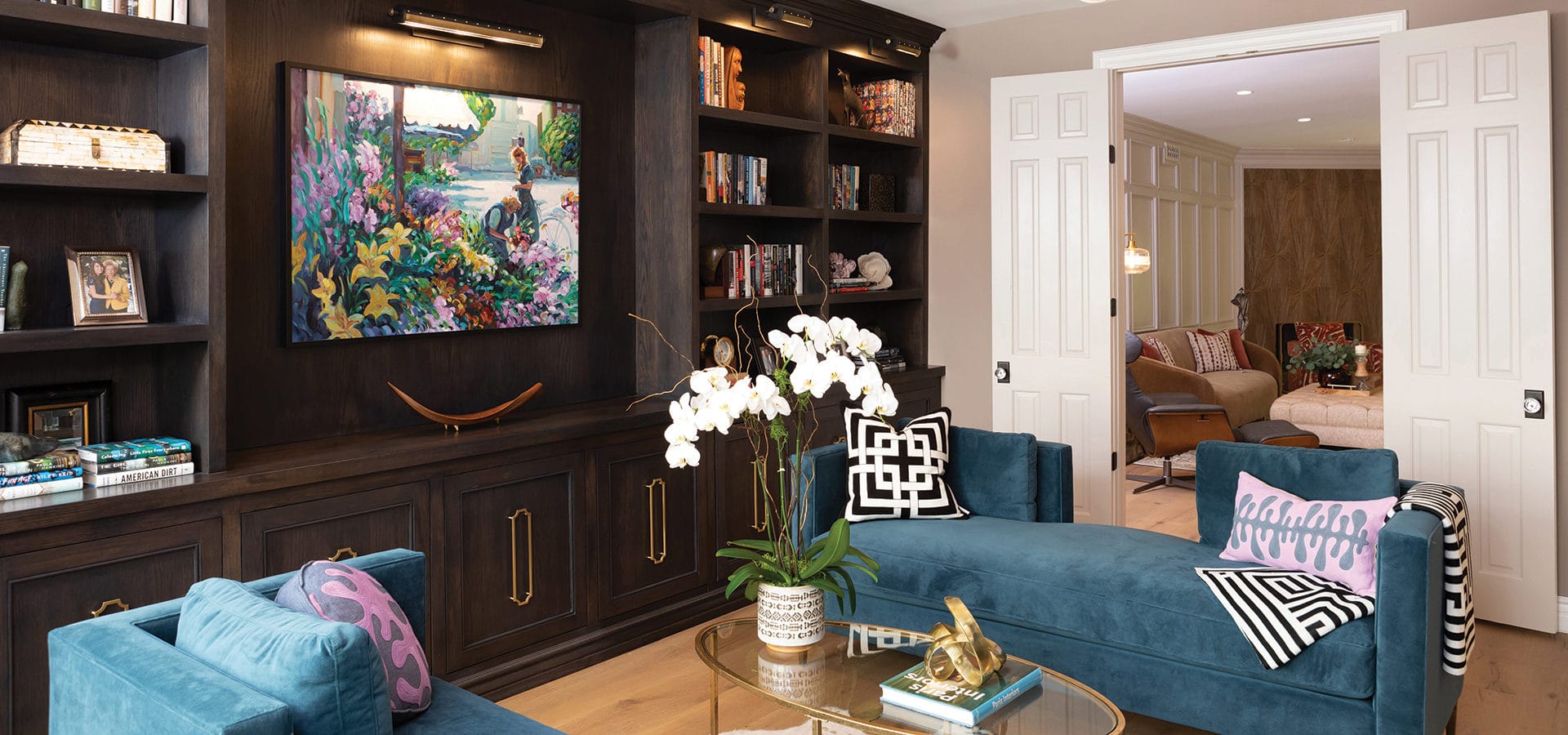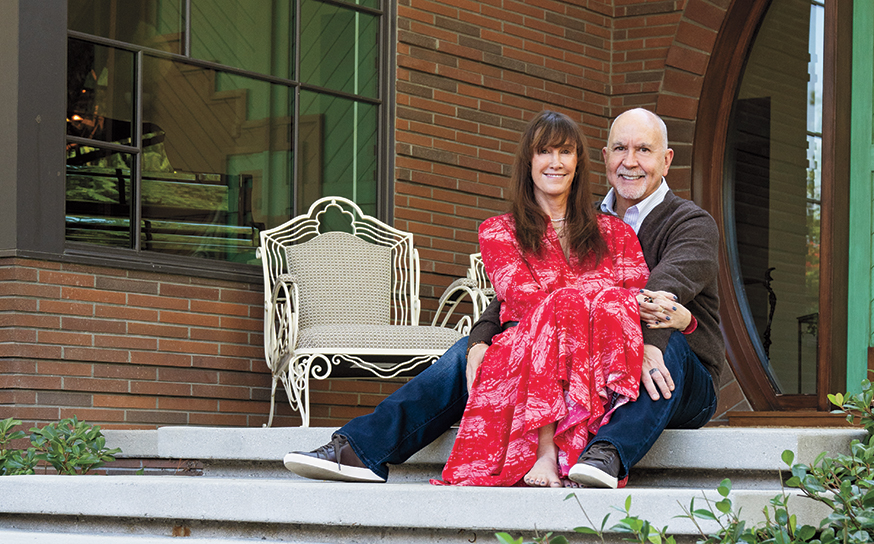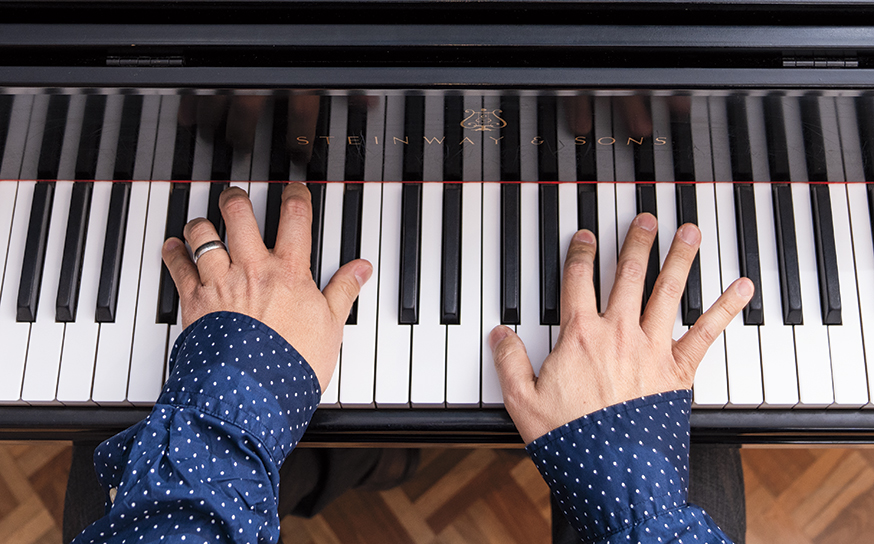“This house—everything you look at—it’s been touched, every single surface,” Jim Hirsch says, gesturing from the hall that opens onto the kitchen and dining room of his stunning, light-filled Tudor-style home in Encino.
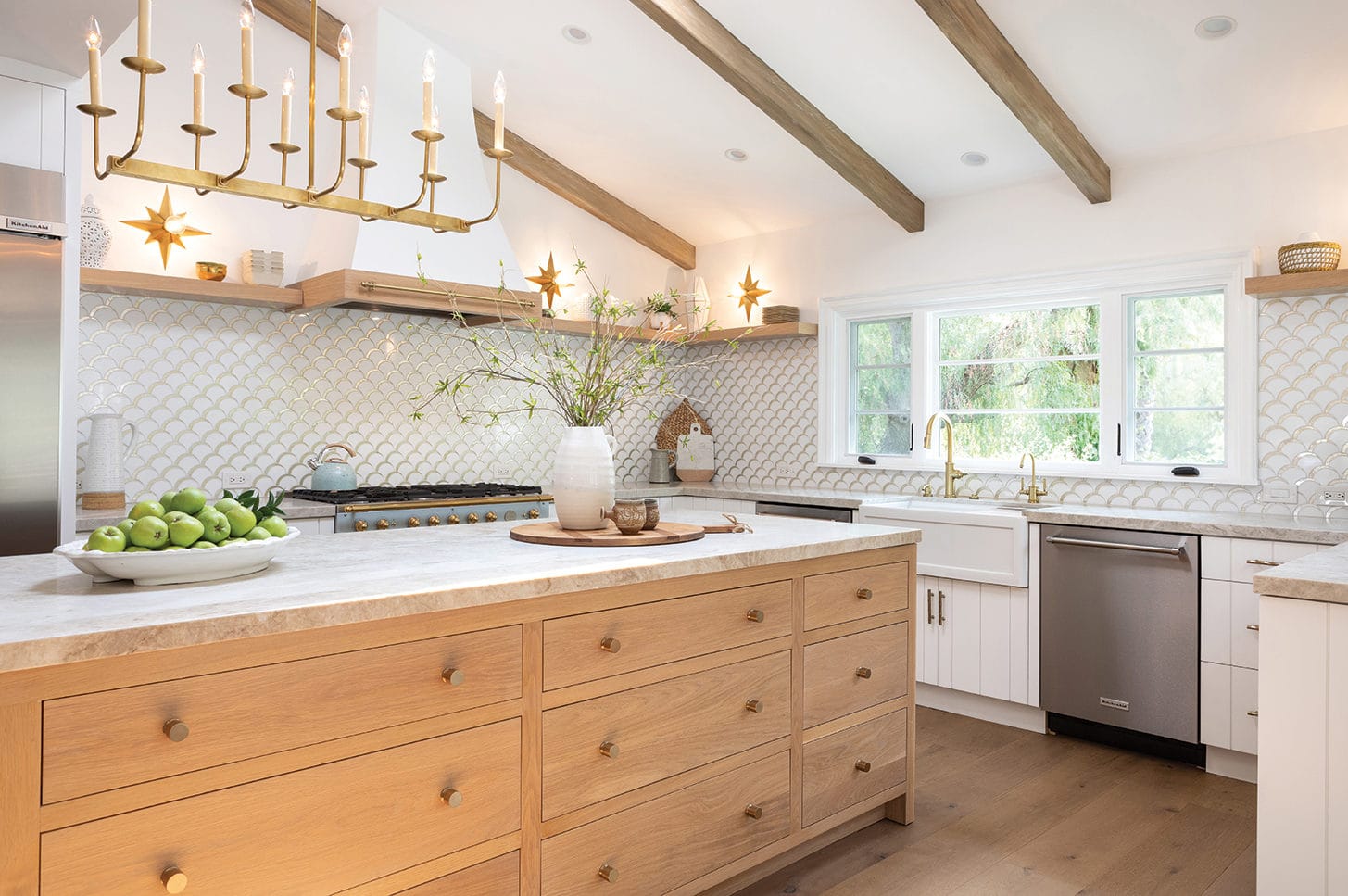
The kitchen features an island topped with a single 11-foot-long slab of Taj Mahal Quartzite with a “leathered” finish and a backsplash made from a recycled glass and mirror mosaic.
It’s hard to imagine the home as anything but this brightly designed space replete with vintage lighting fixtures, rare tile and gilded mirrors. Rewind to a year ago, when Jim and his wife, Pam, first set eyes on it—a dated, 30-year-old, stone-effaced structure. Jim, a real estate agent with The Agency Sherman Oaks, had lived in the Valley for 26 years and knew a good thing when he saw one.
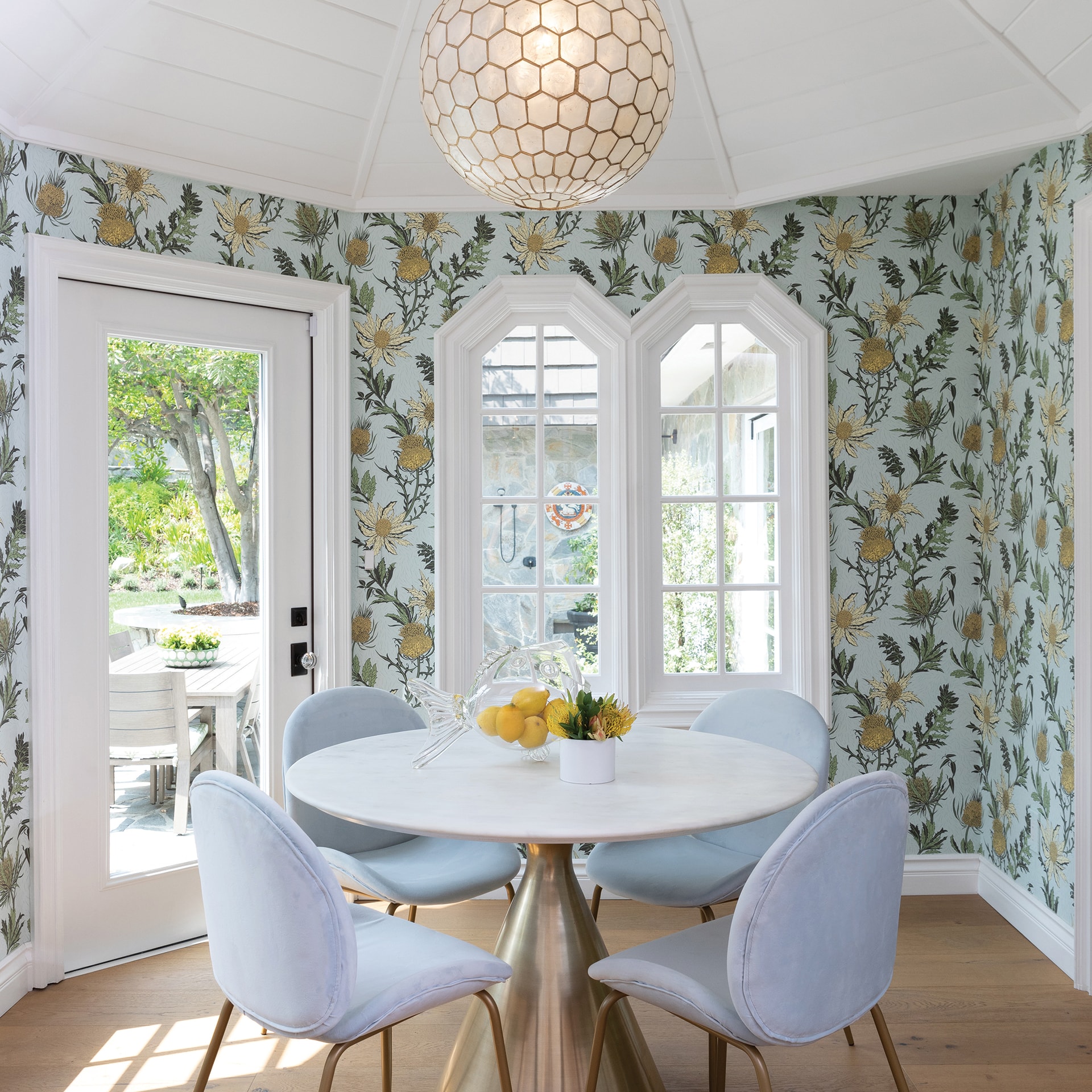
“It had great bones—it hadn’t been touched,” Jim says. “I loved the property, but the only thing we left was the stone exterior.”
The Hirsches hired Valley-based designer Allison Knizek (allisonknizekdesign.com) to execute a complete overhaul. Allison crafted a plan called Paris Flat Reno, inspired by Pam’s affinity for Parisian apartments and a collection of French art and accessories inherited from her mother.
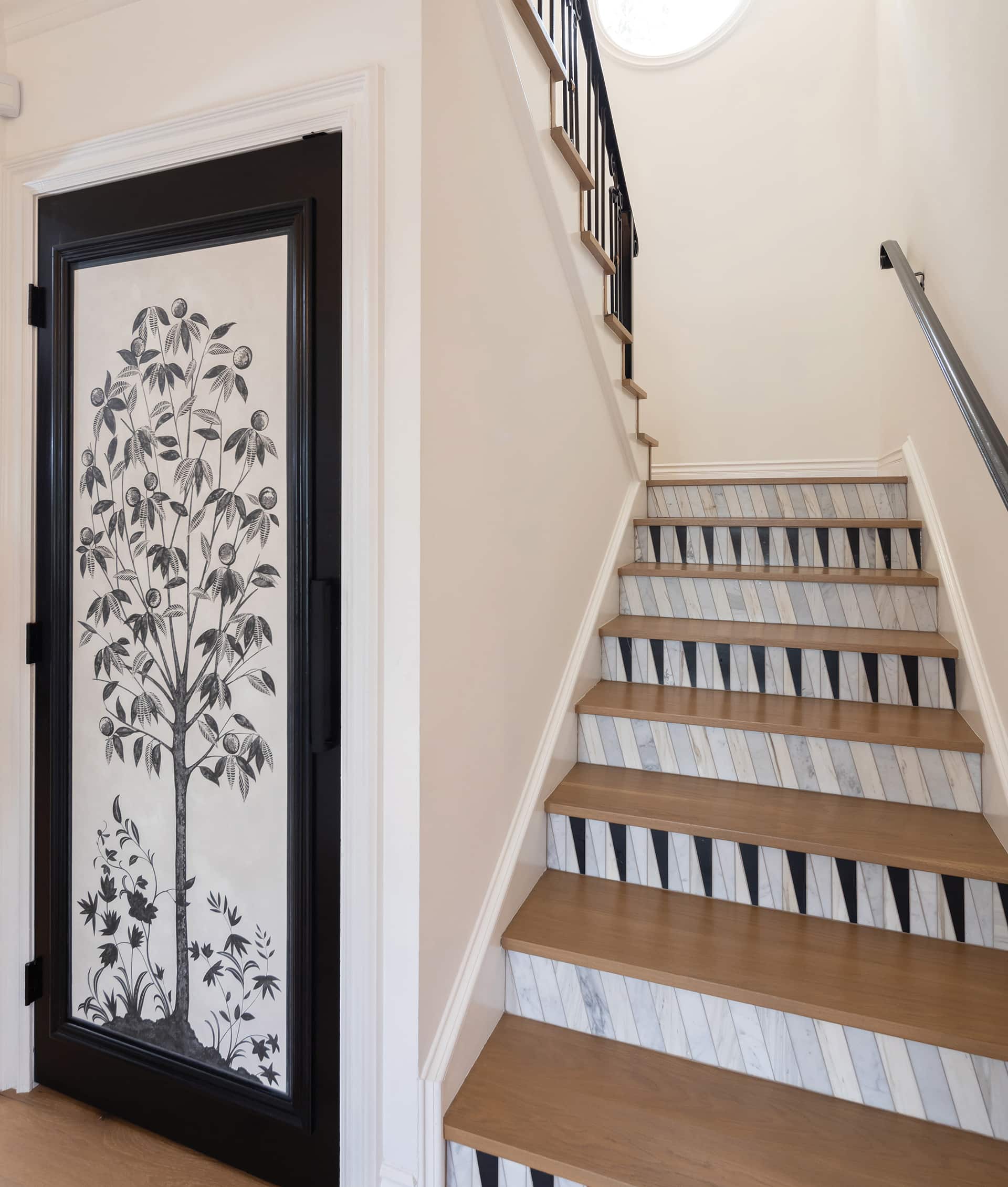
“This project had Frenchy vibes oozing out of every nook and cranny,” Allison says, referring to the stone exterior, mansard roof, high cathedral windows, paneling and thoughtful millwork. “This house had some quirky layout challenges, but because of all the charm it exuded, I was careful not to renovate the character out of the space.”
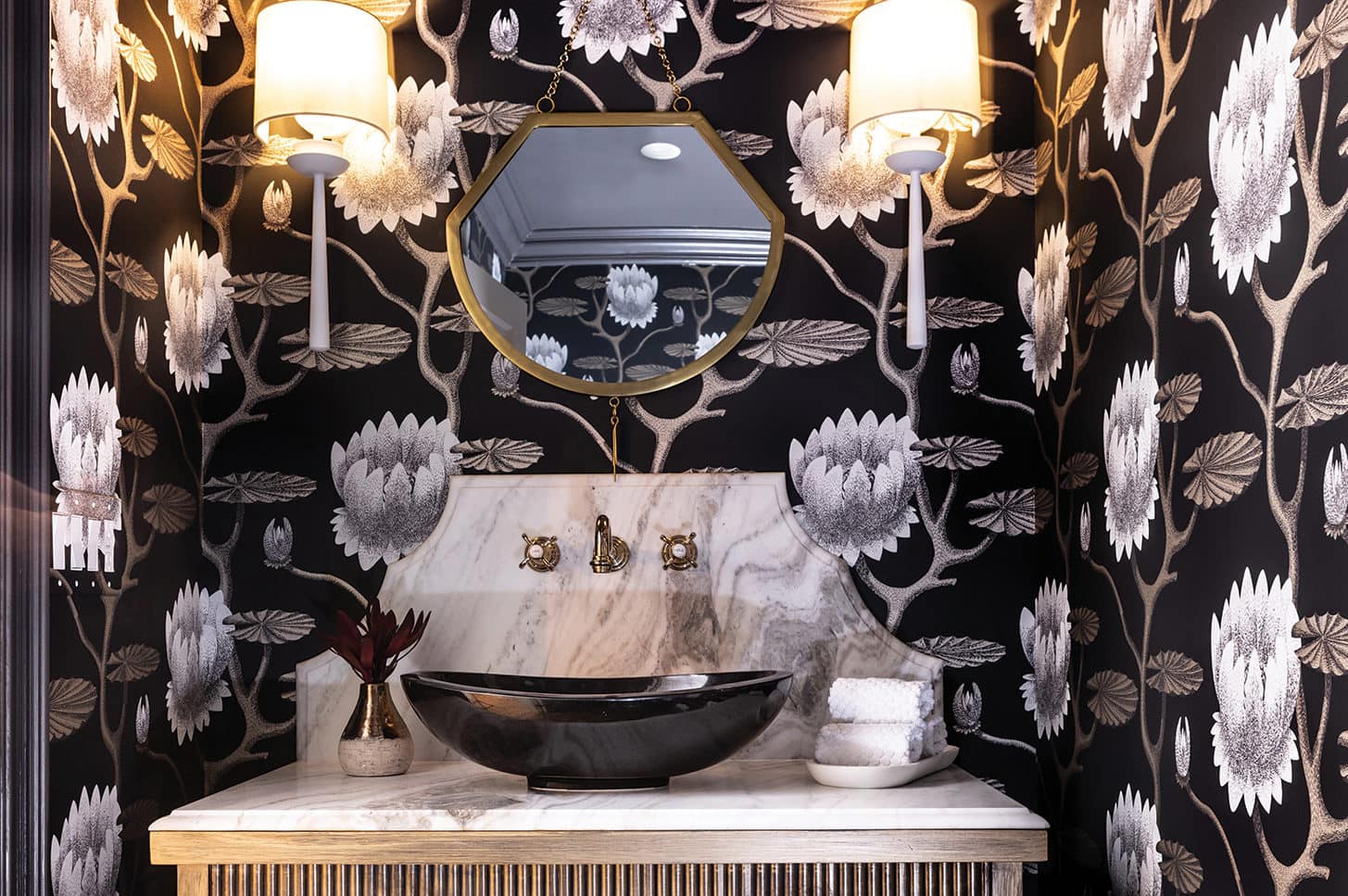
Black and white is present as a leitmotif throughout the home, including what Allison calls the “Grimm’s Fairy Tale-like” lotus wallpaper in this downstairs powder room.
The pièce de résistance is the Paris Flat’s kitchen. “I think our house got designed from the kitchen outward,” Jim quips.
The centerpiece is an 11-foot-long, leathered Taj Mahal Quartzite kitchen island with two barstools at the end, but the showstopper is a pale blue La Cornue stove, behind which glistens a recycled glass and mirror mosaic from Oceanside Glass Tile.
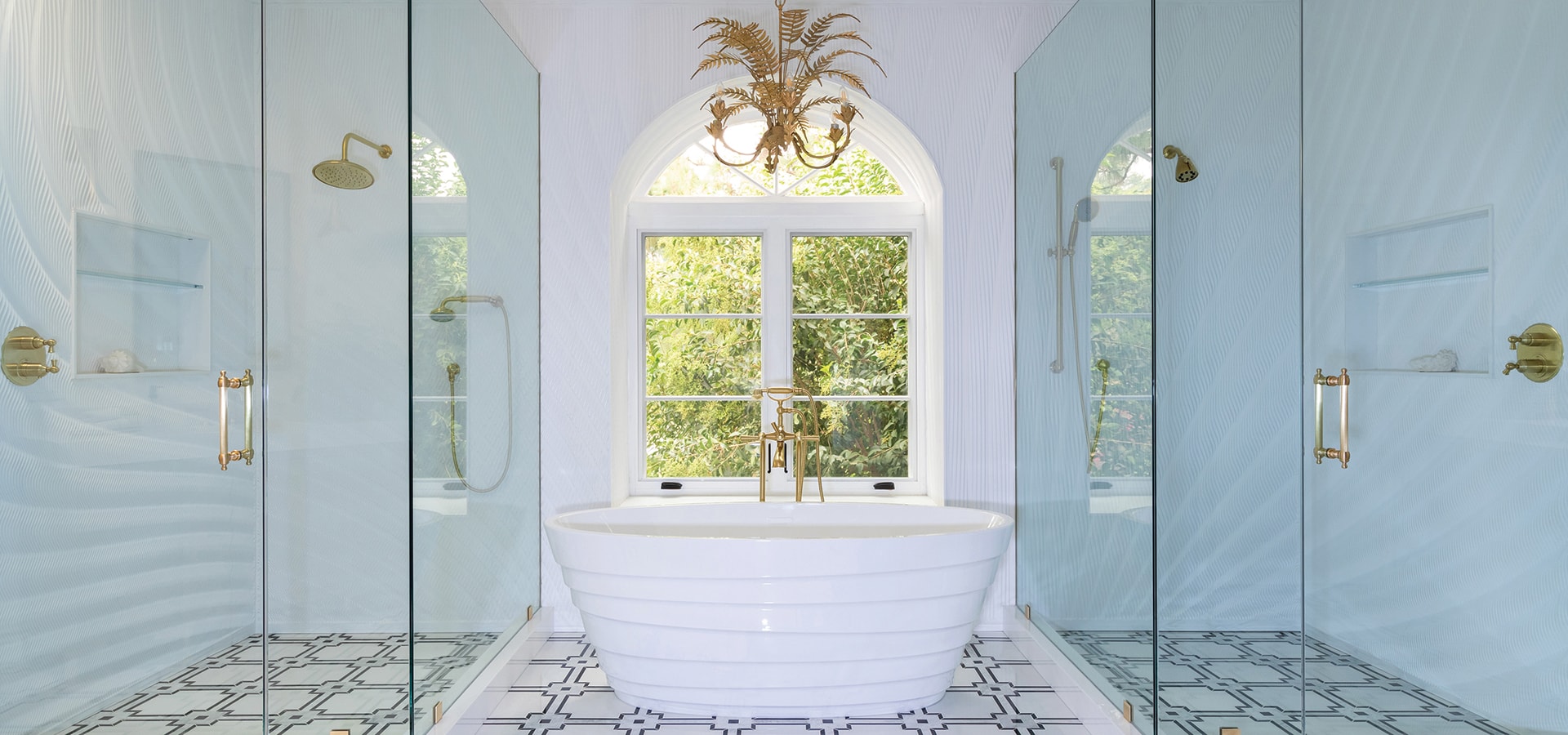
One of the most impactful transformations to the house involved the thoughtful redesign of the kitchen ceiling. The window-facing side of the ceiling was raised from 7-1/2 feet to a lofty 12 feet, with a skylight. The chandelier above the island extends all the way to the lofted ceiling, extending the vertical scale for the room and drawing the eye up.
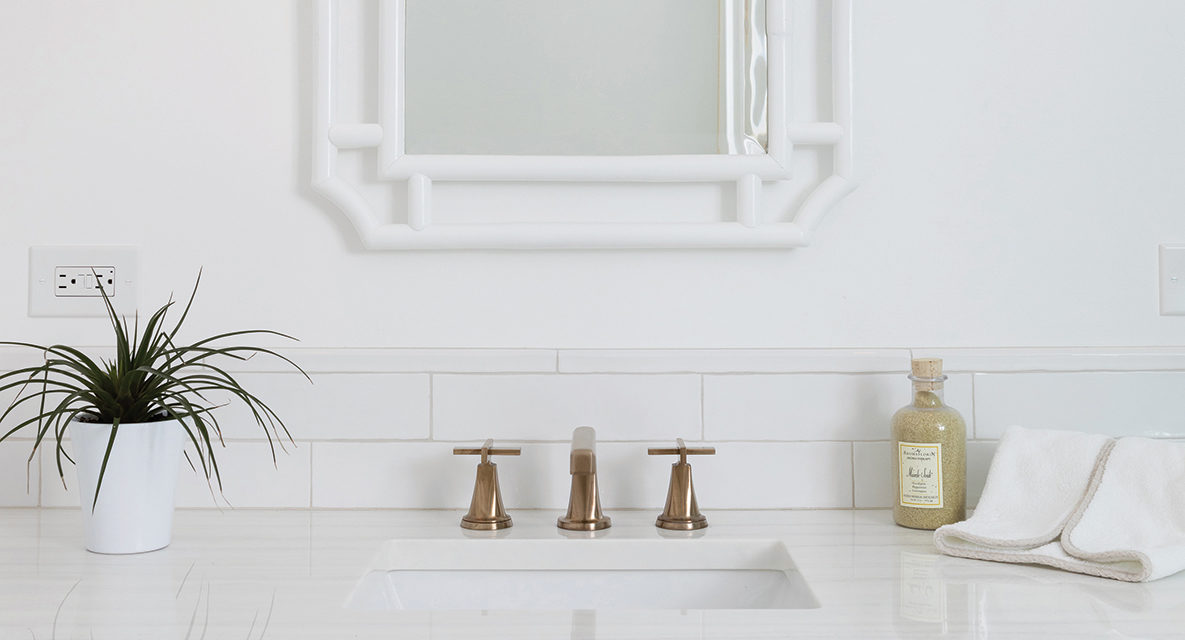
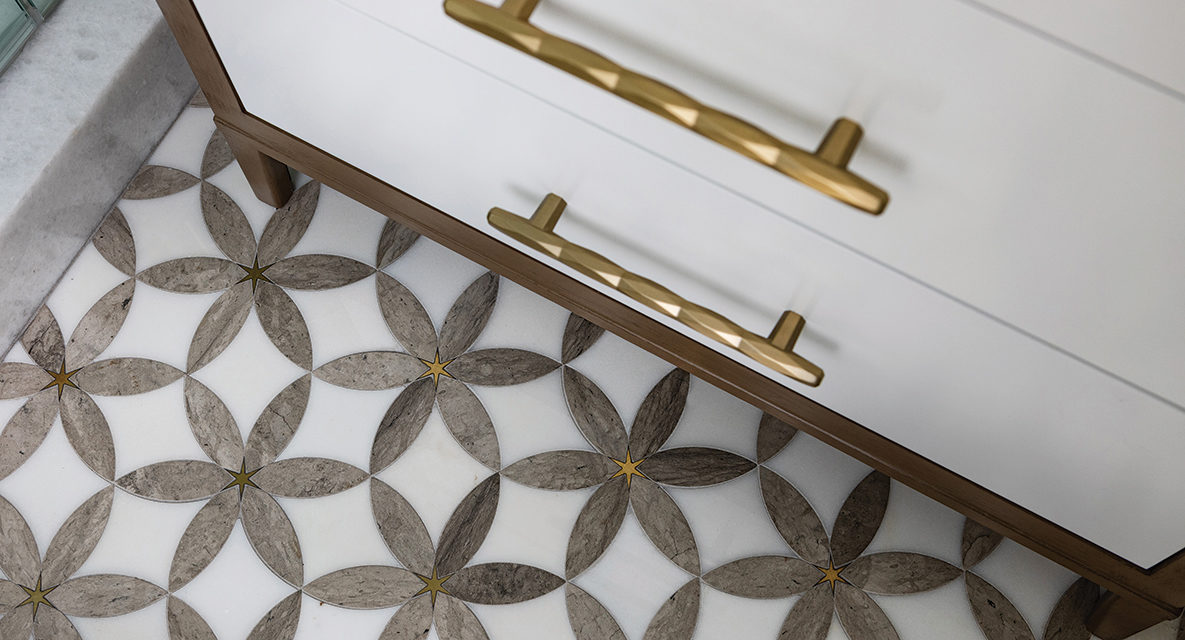
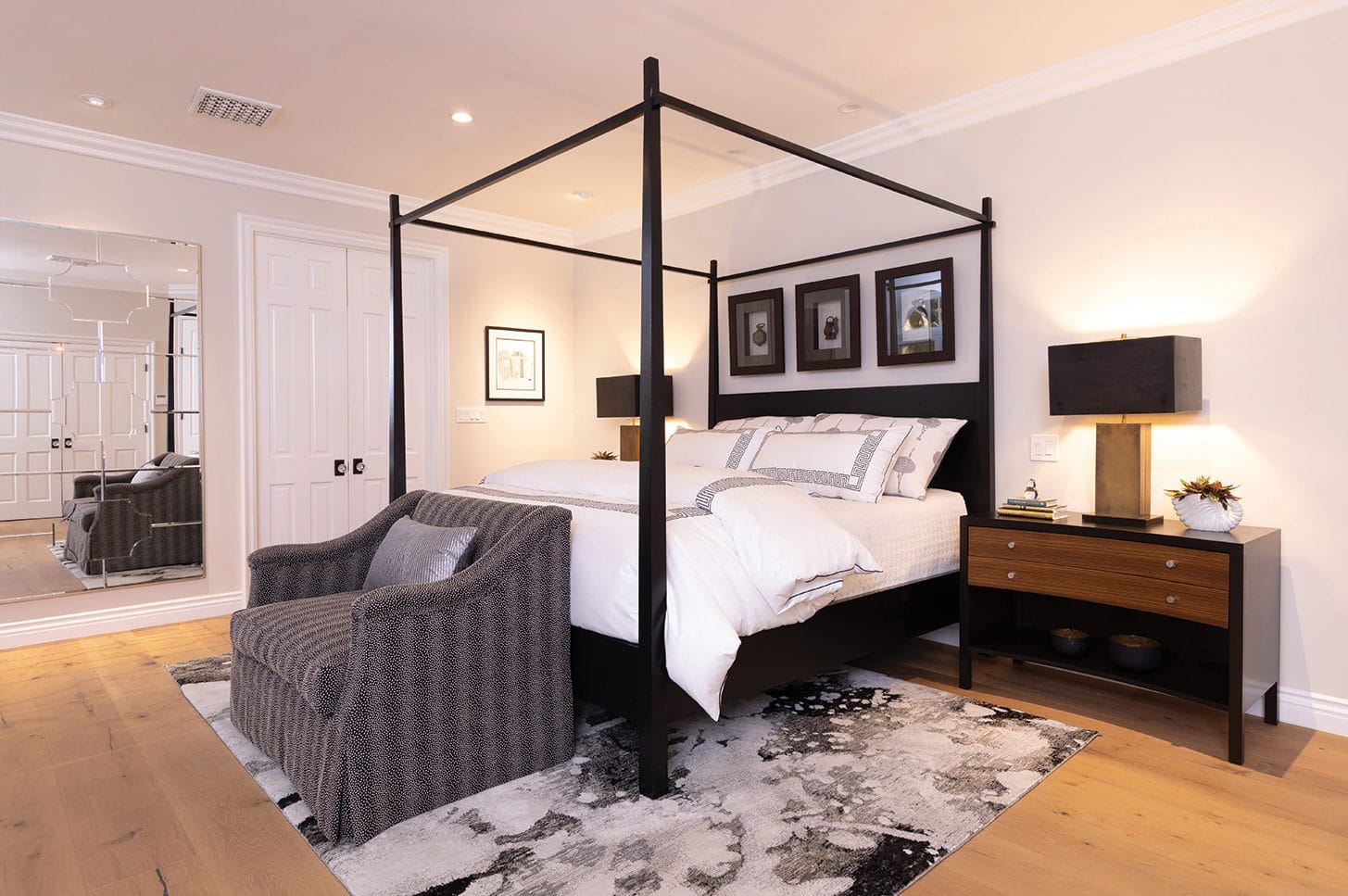
The breakfast nook mixes obsession-worthy elements with big-box-store and e-commerce pieces. A petite West Elm white marble table perched on a brushed nickel pedestal is surrounded by velvet chairs from Wayfair and crowned by a Serena and Lily Capiz Honeycomb Chandelier. But the bow that wraps this jewel box of a room together is the fairy tale-like Cole and Sons thistle wallpaper.
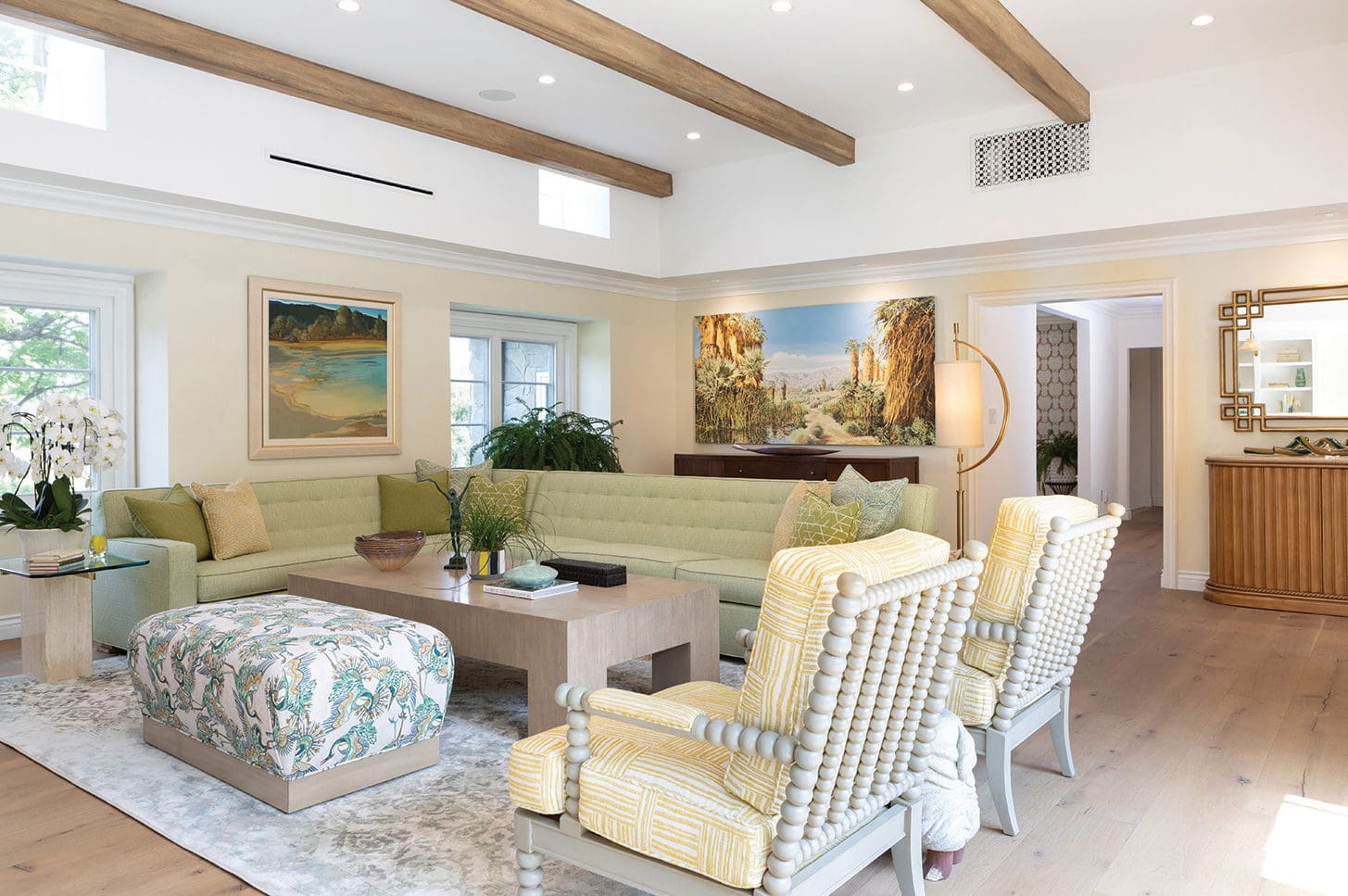
“The living room decor is a riff off a painting of Palm Canyon in Palm Springs,” Pam says, gesturing toward a painting dominated by golds and greens. Accordingly, the sofa is a sunbaked, subtle green upholstered in the stain-resistant, durable fabric Crypton.
“I design with a bit of a sense of humor. I always like to interject something that’s just a little bit twisted classic,” the designer says.
“What I love about this home is that everything is in its right spot. ”
That subtly edgy commentary runs through the house, especially visible in its tilework and wallpapers. Step across the threshold into the home and a Trees of Eden wallpaper panel by Martyn Lawrence Bullard greets you, providing a counterplay with the black and white marble mosaic floor tile.
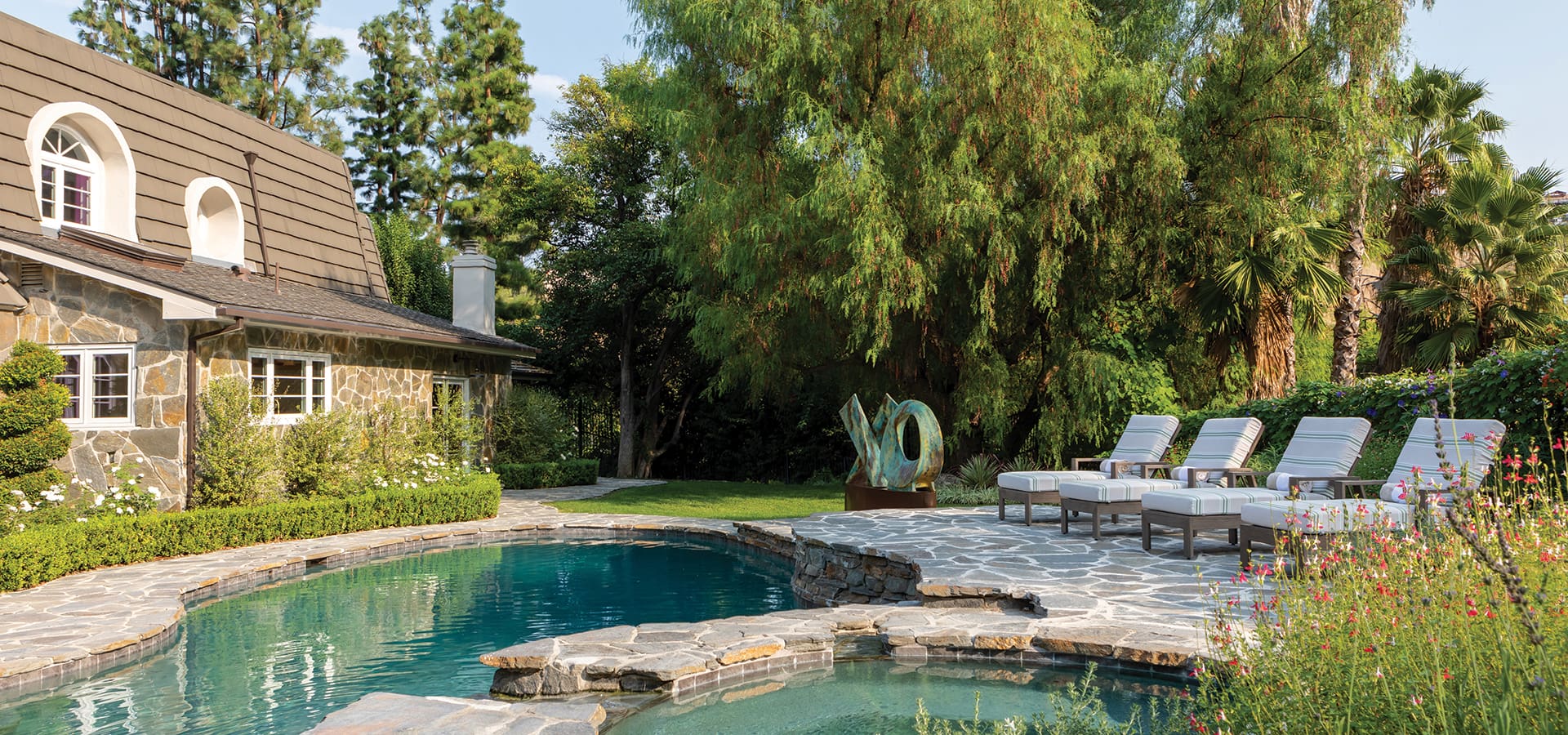
For Pam, who previously worked in luxury textiles, exploring and selecting unexpected materials was important. Textural landscapes vary, from Anaglypta, an English raised vinyl wallpaper in the dining room, to velvet chairs in the breakfast nook.
Jim says that at the end of the day, one of the things that makes him happiest about their “forever home” is the sense of flow. “I can’t stand it when the floor plan doesn’t make sense to me—when you can tell where there were additions or renovations,” he says. “What I love about this home is that everything is in its right spot. You walk in and you’re in a center hallway instead of a massive great room. It just flows.”
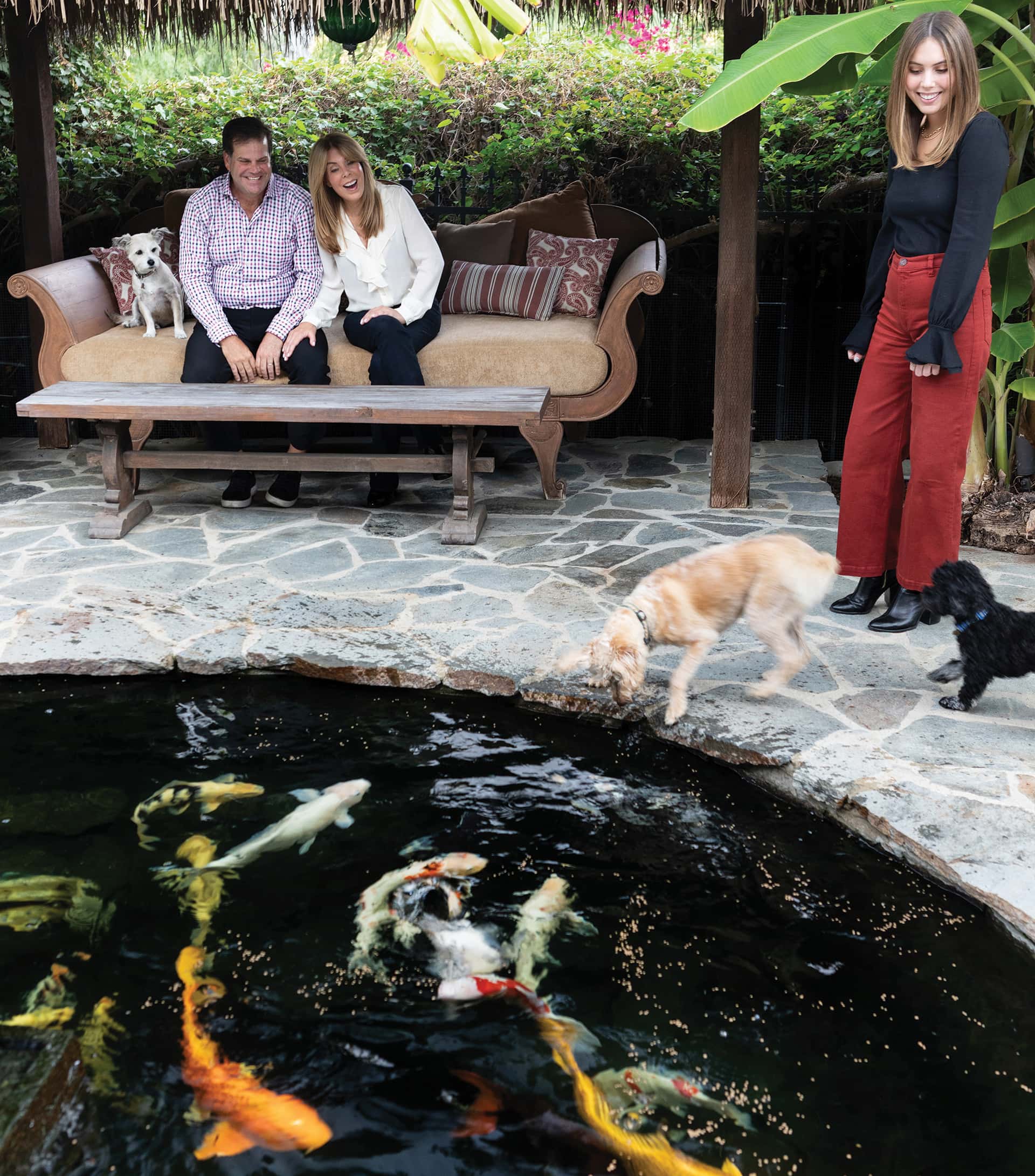
The couple with daughter Ashley. Their other daughter, Melanie, is away at college.
Join the Valley Community






