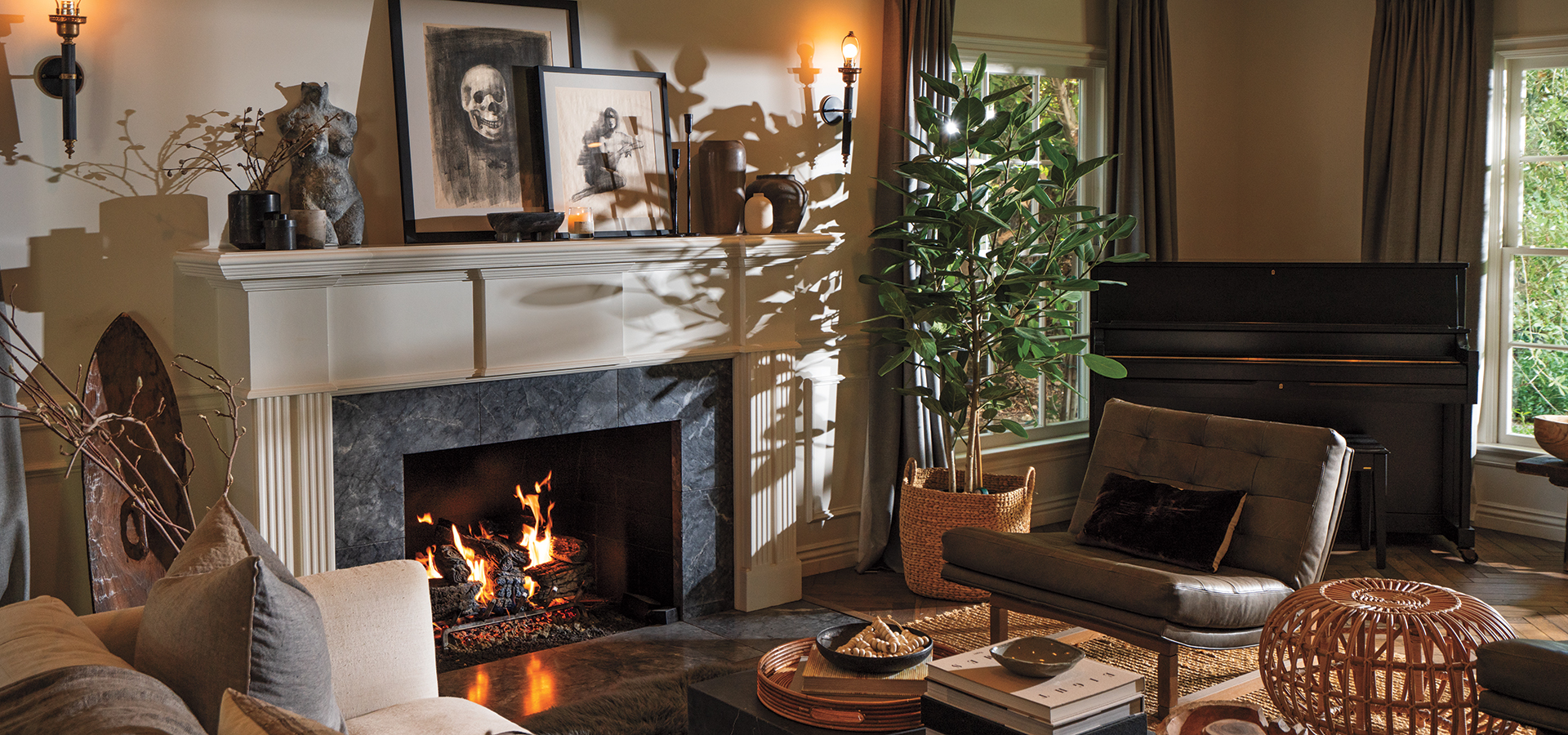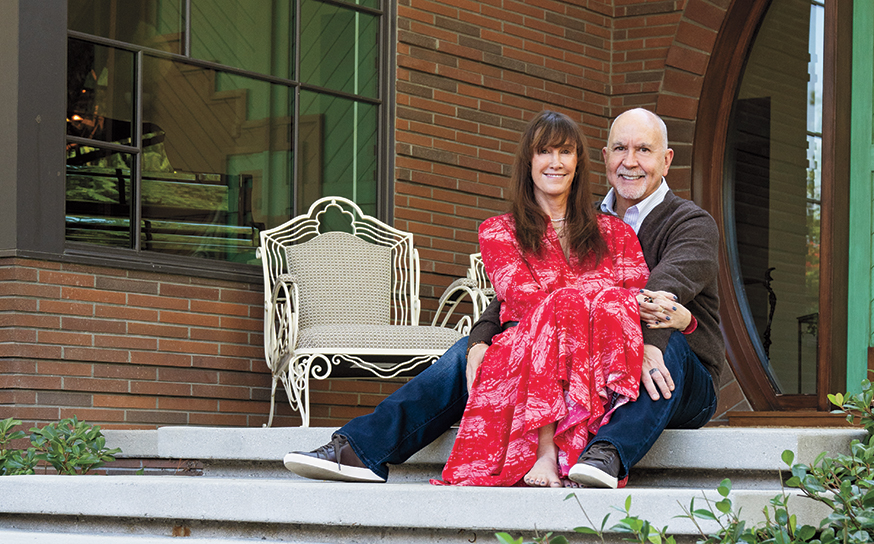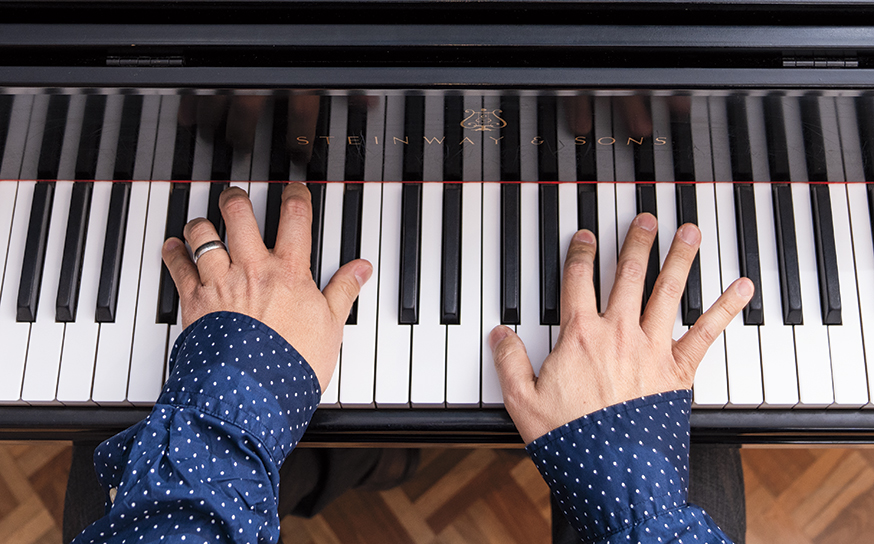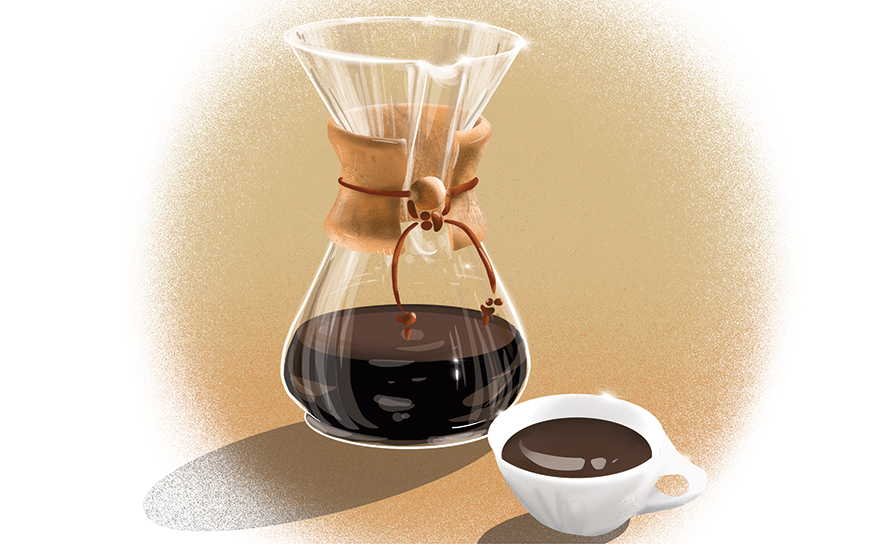In one of Studio City’s most sought-after neighborhoods, Longridge Avenue ambles up into the Hollywood Hills and toward several preserved open spaces. Stately homes on large, meticulously landscaped lots line the serene street. That beauty and sense of serenity is why Valley native Annah Zafrani has always wanted to live here.
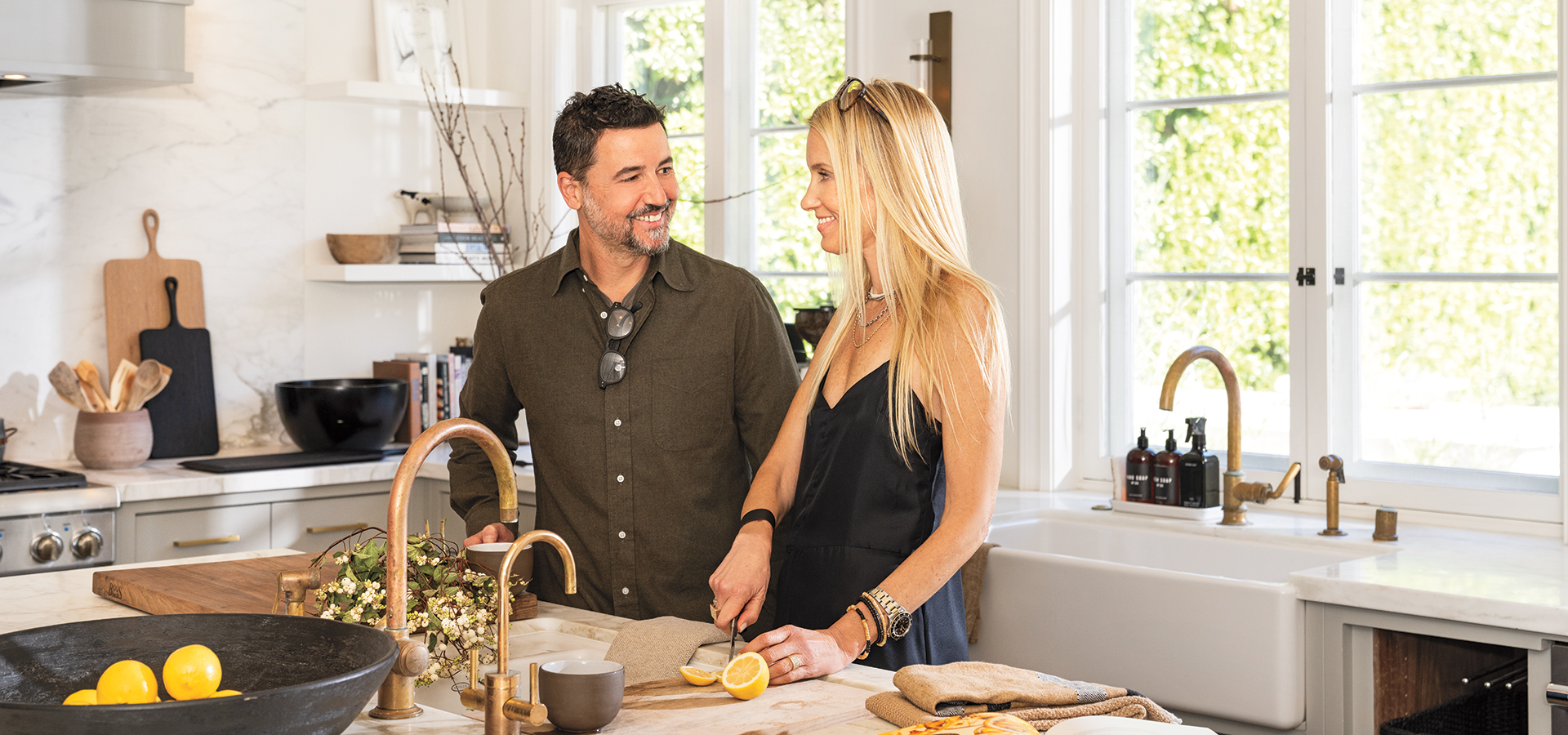
“When I was growing up, I dreamed of living on Longridge,” she says. “I always felt like the people who lived on this street had made it.”
Annah and her husband, Benny, along with their two sons, were living in Valley Village when they spotted a traditional home for sale in 2013.
“We have always felt that a house should be comfortable and lived-in. We wanted every room to feel special and inviting.”
“It had great bones, curved walls and plaster molding. Built in 1941, it had character,” Benny recalls. They scooped up the two-story home, ultimately opting to take it down to its studs rather than build from the ground up. “We liked that it was old and that it had some charm,” Annah says. “We did not want—and this is something we both feel strongly about—one of those cookie-cutter, white box homes. We wanted it to feel more like us.”
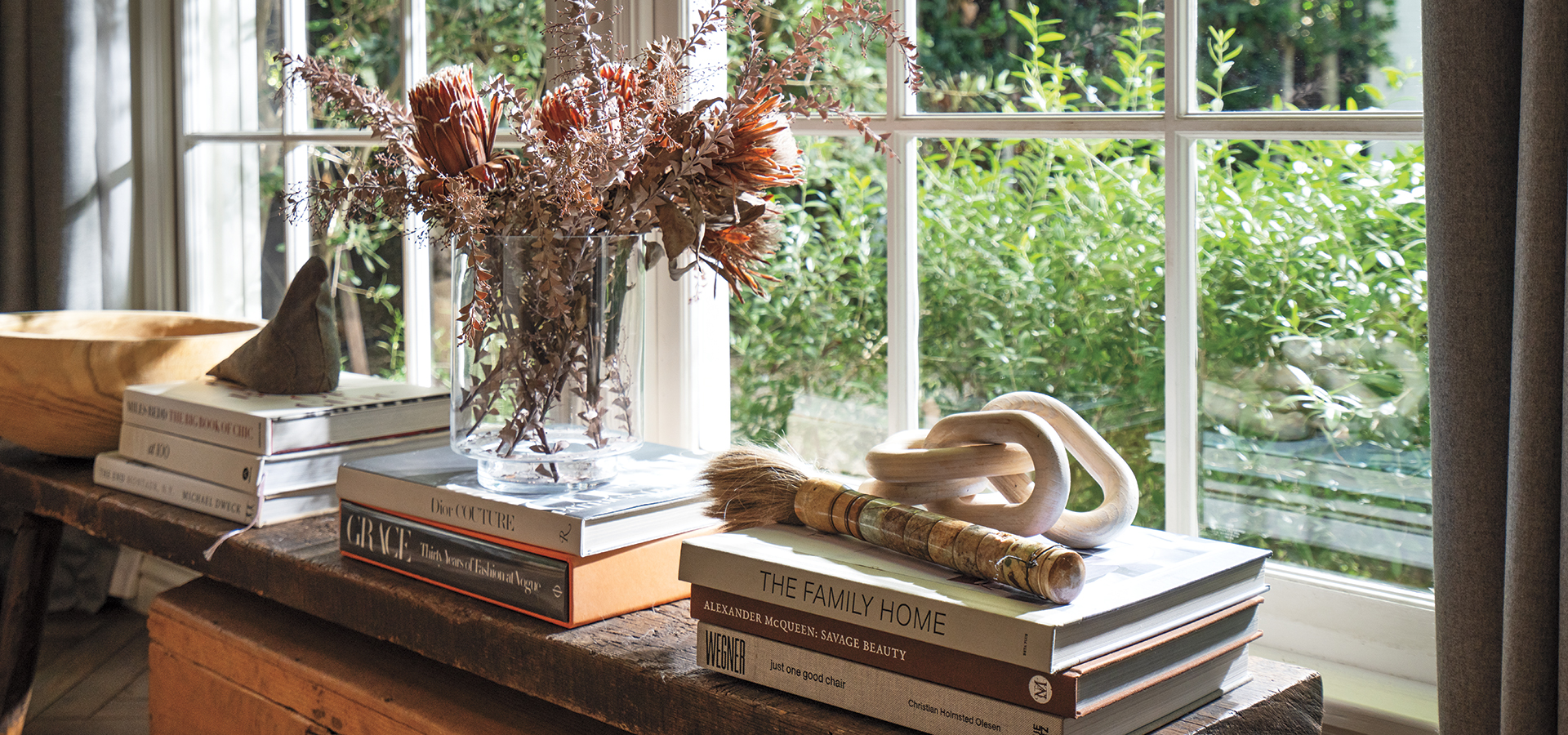
Over the next year, the couple helmed a thoughtful rebuilding of the five-bedroom house, preserving many of the traditional elements they loved, including all of the exterior and interior molding, some of which was restored.
They retained the original footprint, with one exception: They pushed the kitchen’s exterior wall out a few feet to transform a galley kitchen into a more open and spacious one, with an expansive Calacatta Gold marble island. The absence of hanging cabinets adds to the light and airy vibe of the room, while the gray beige (aka “griege”) built-in cabinets complement Annah’s preferred color palette of muted earth tones.
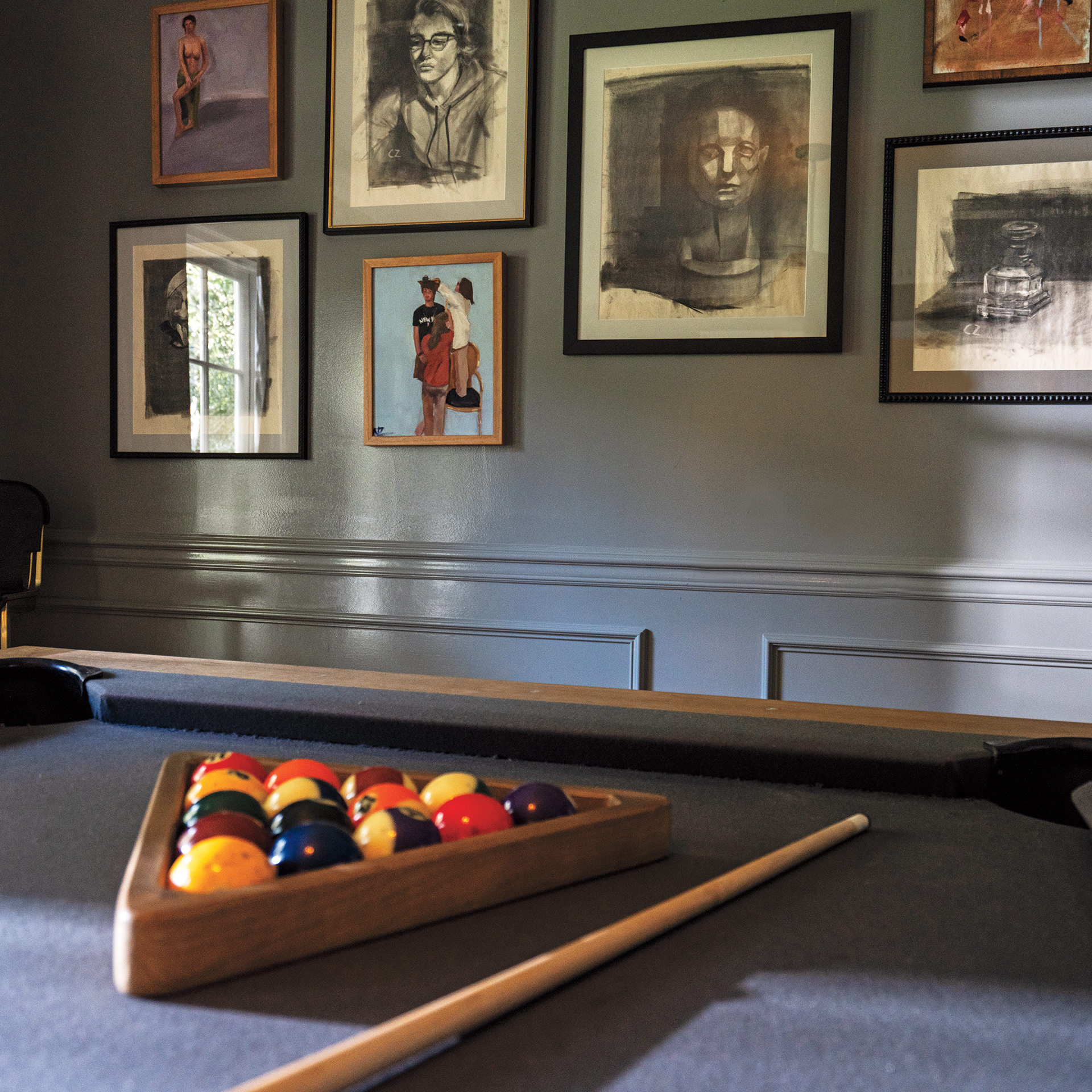
A gallery wall overlooks a pool table with handsome gray felt topping. All of the pieces on the wall were done by the couple’s sons over the years.
The kitchen is Benny’s favorite space. “We spend 90% of our time right where you are,” he says. “We talk, we have dinners, and sometimes that dinner is just our family standing around here. Some days the TV is on, and a football game is playing. We could go upstairs, but this is just more conducive to being together.”
The kitchen and eat-in dining area are adjacent to a sunlit family room with a custom linen sofa, a bespoke white oak record console, and a sculptural Roly Poly resin chair by British designer Faye Toogood. Layered rugs as well as pillows and throws in organic fabrics create texture and warmth.
In lieu of a formal dining room, Annah and Benny set up a pool room. The setting of many a family game (all four of the Zafranis play), the focal piece is a custom-built walnut pool table topped with gray felt. To Annah’s keen eye, the tournament green of a typical pool table didn’t work with the home’s color scheme. Also in the pool room: a gallery wall that features striking paintings and sketches by their sons.
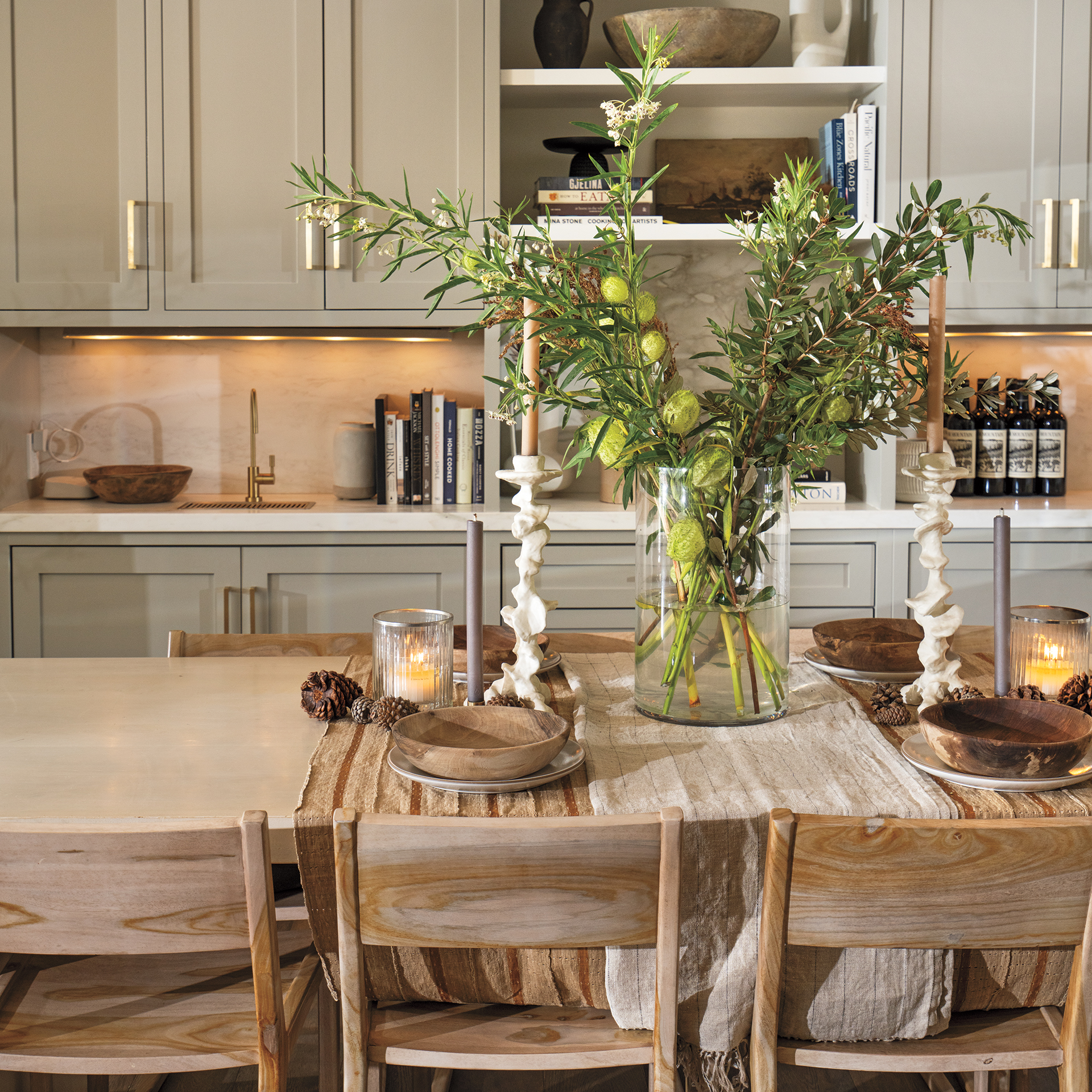
In fact, most of the art in the house is by their children, who surely get some of their creative talent from their parents. Benny is the CEO of sleepwear and loungewear brand Honeydew, while Annah is a former marketing executive at Universal Pictures who now runs the consulting company AZ Guide. In her spare time the interior design buff enjoys sprucing up the Longridge abode, whether she is replacing fixtures, bringing in new textiles, or obsessing over the softest dish towels.
Upstairs, the primary suite is light-filled and spacious and includes a sitting room, which for the time being is devoid of furniture. “It has had several incarnations over the years. During COVID I used it as a Pilates studio. But right now, I’m loving the empty space,” she says.
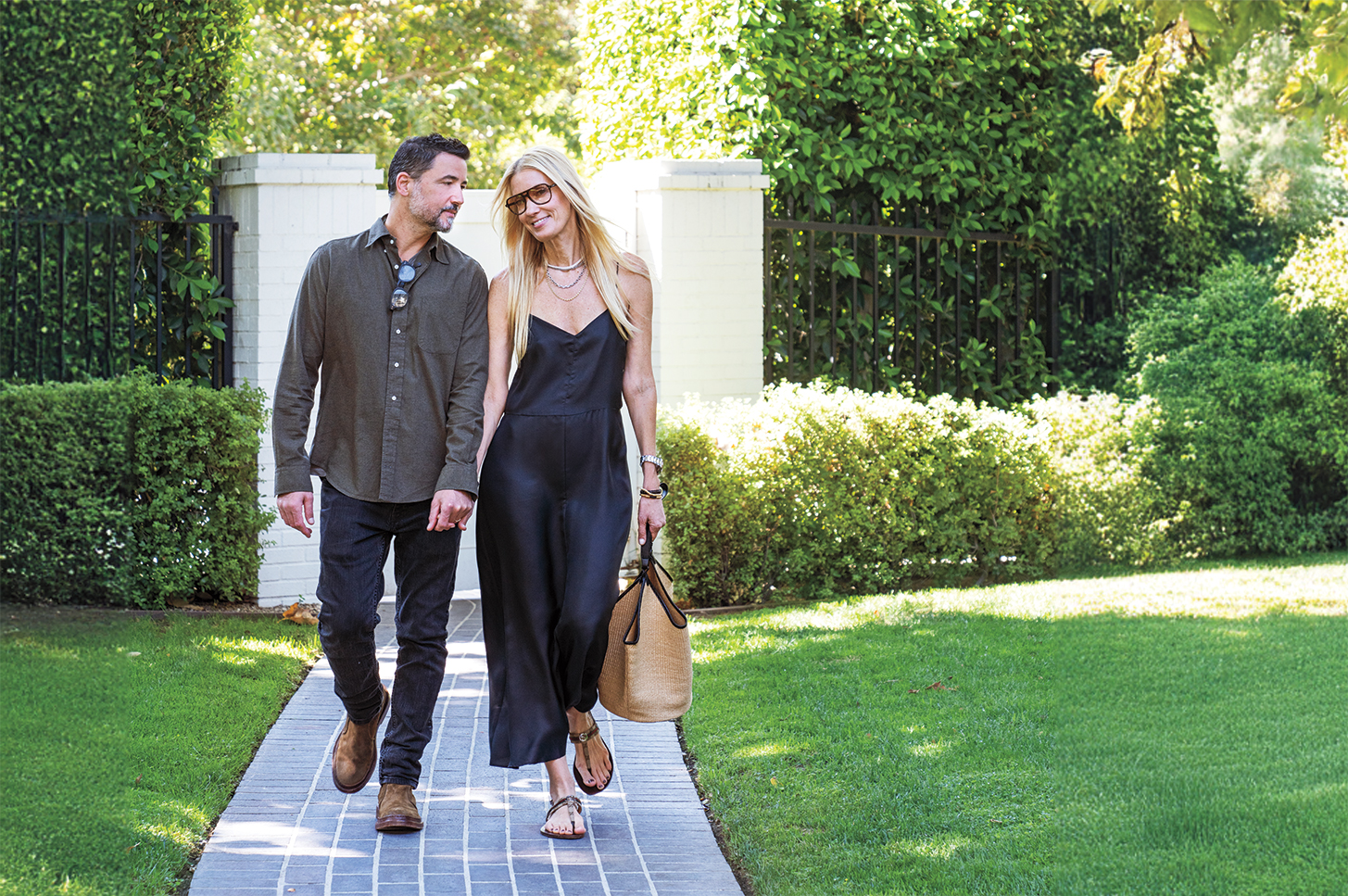
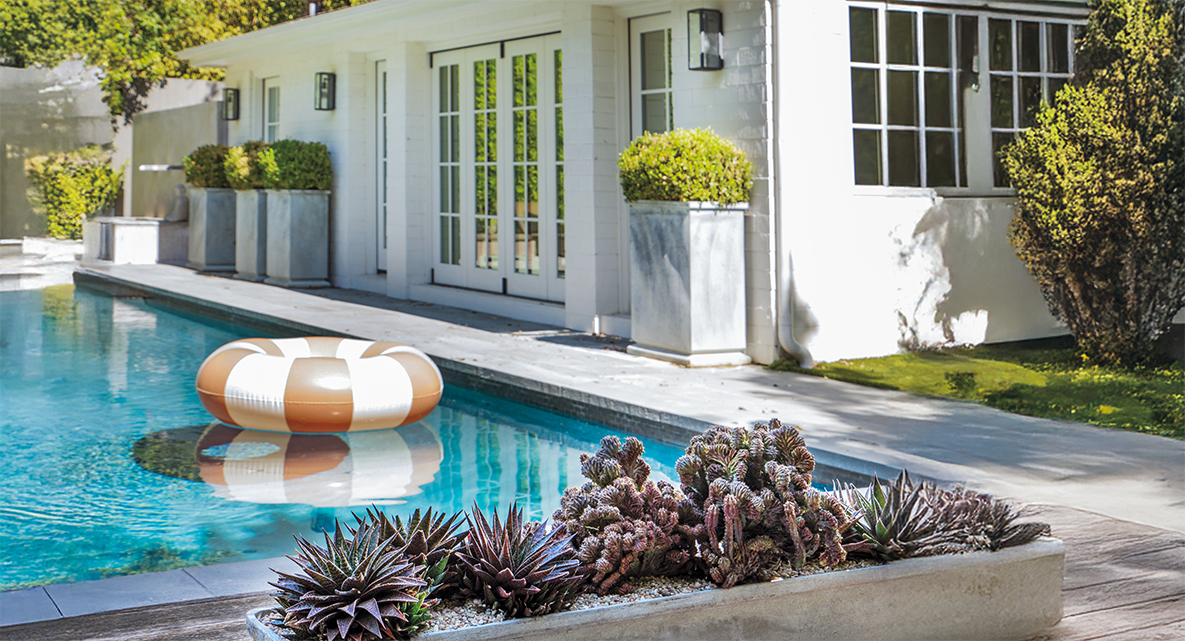
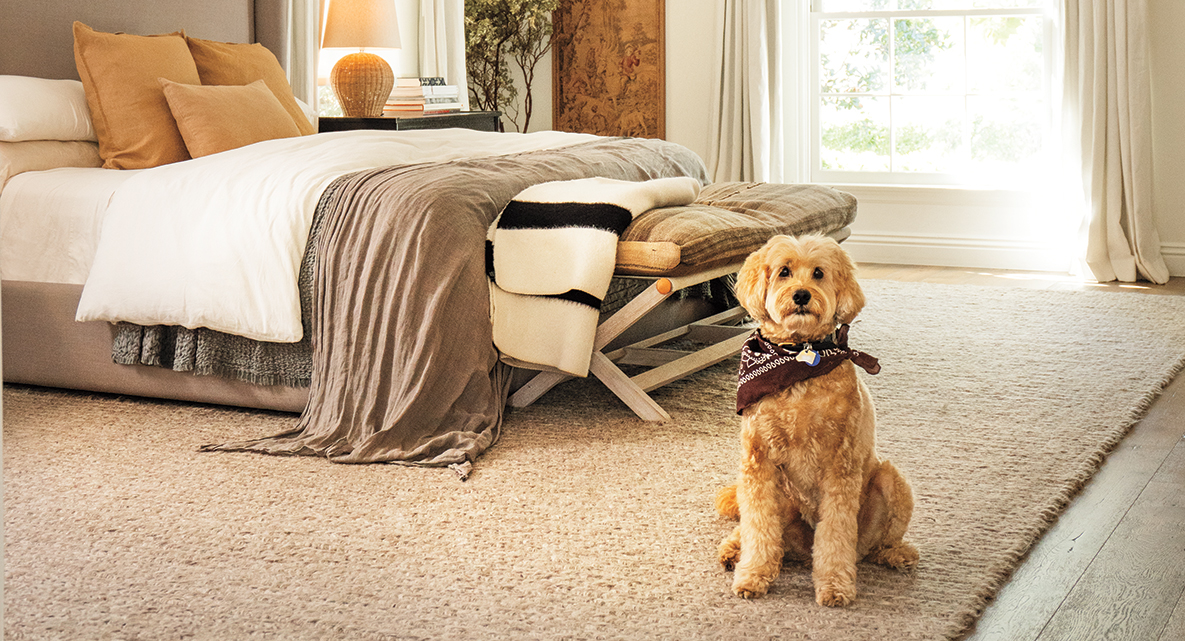
After a decade living in the house—the kids have left the nest—the couple is as content within its walls as ever. “Honestly, there’s not a room in this house we don’t use,” says Benny. They have handpicked nearly every detail, so around each corner and on every shelf are objects that reflect the family.
Ultimately, it’s not the things in the house that Annah and Benny love—it’s the time spent together in all of the beautiful rooms they’ve curated.
“We have always felt that a house should be comfortable and lived-in. We wanted every room to feel special and inviting,” Annah says. “We loved that our boys felt proud of the house and good about inviting their friends over. As we are getting older, we are spending more and more time here. And our home continues to evolve as we do.”
Join the Valley Community






