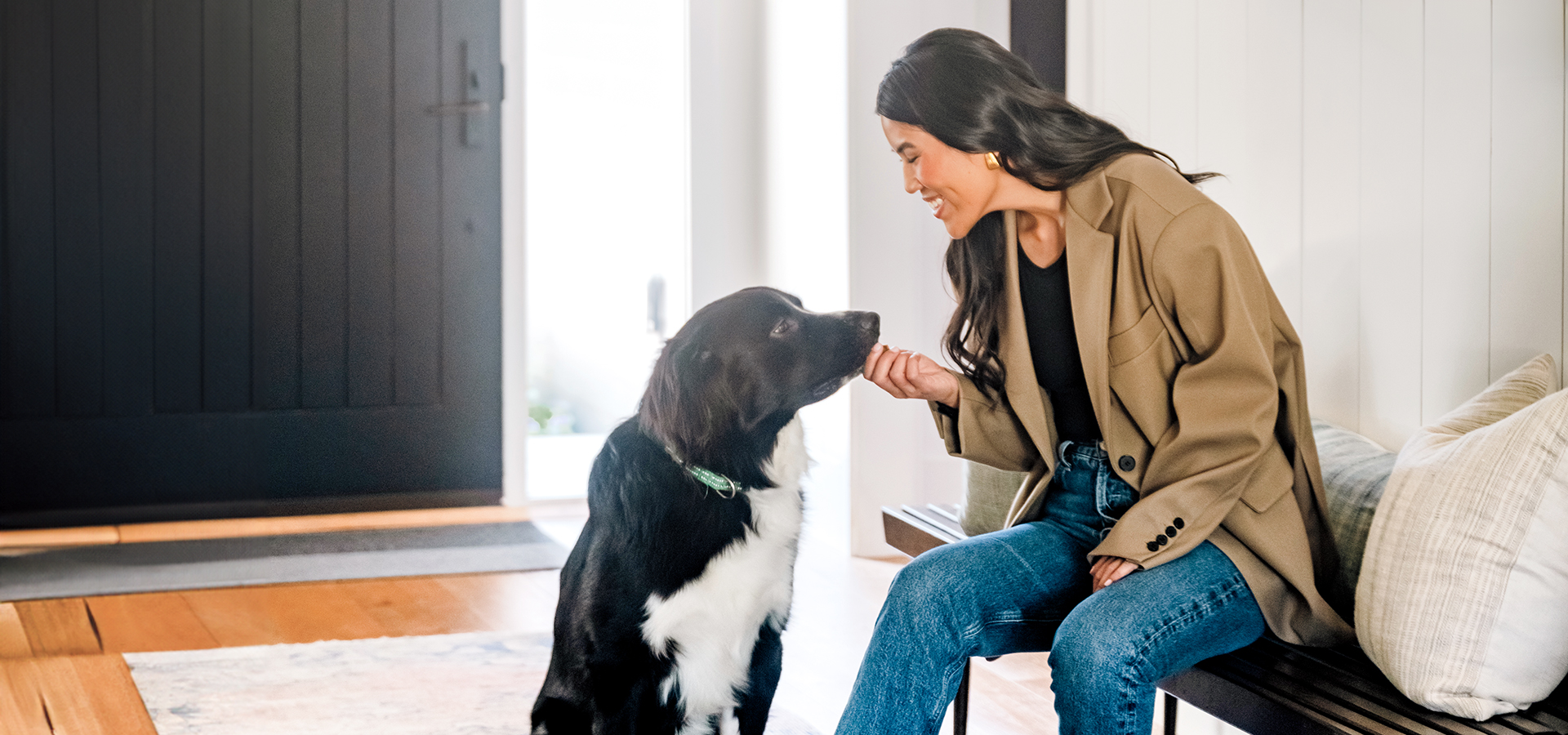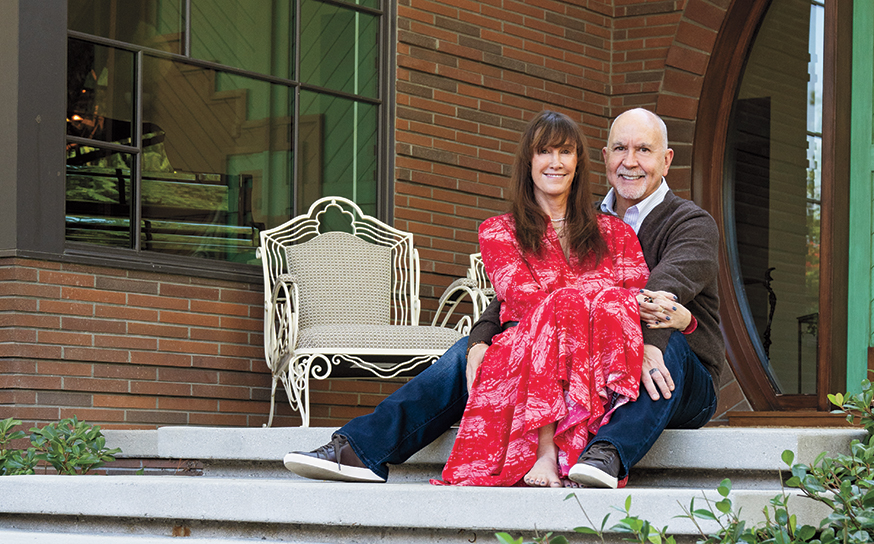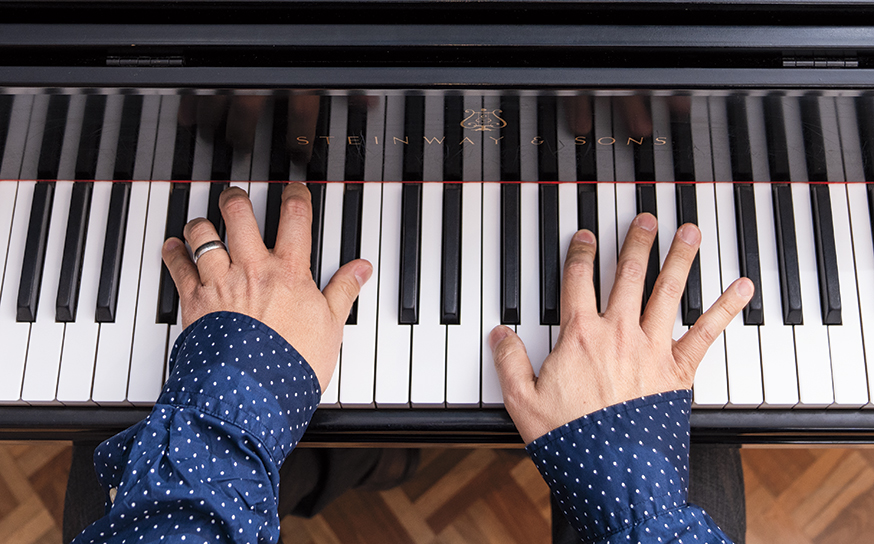When Justine Liu, Michael Fitzgerald, and their infant son relocated from Boston to Sherman Oaks in 2018 and purchased a contemporary farmhouse-inspired residence, they were excited. But despite the home’s newness, they knew they had some work to do.
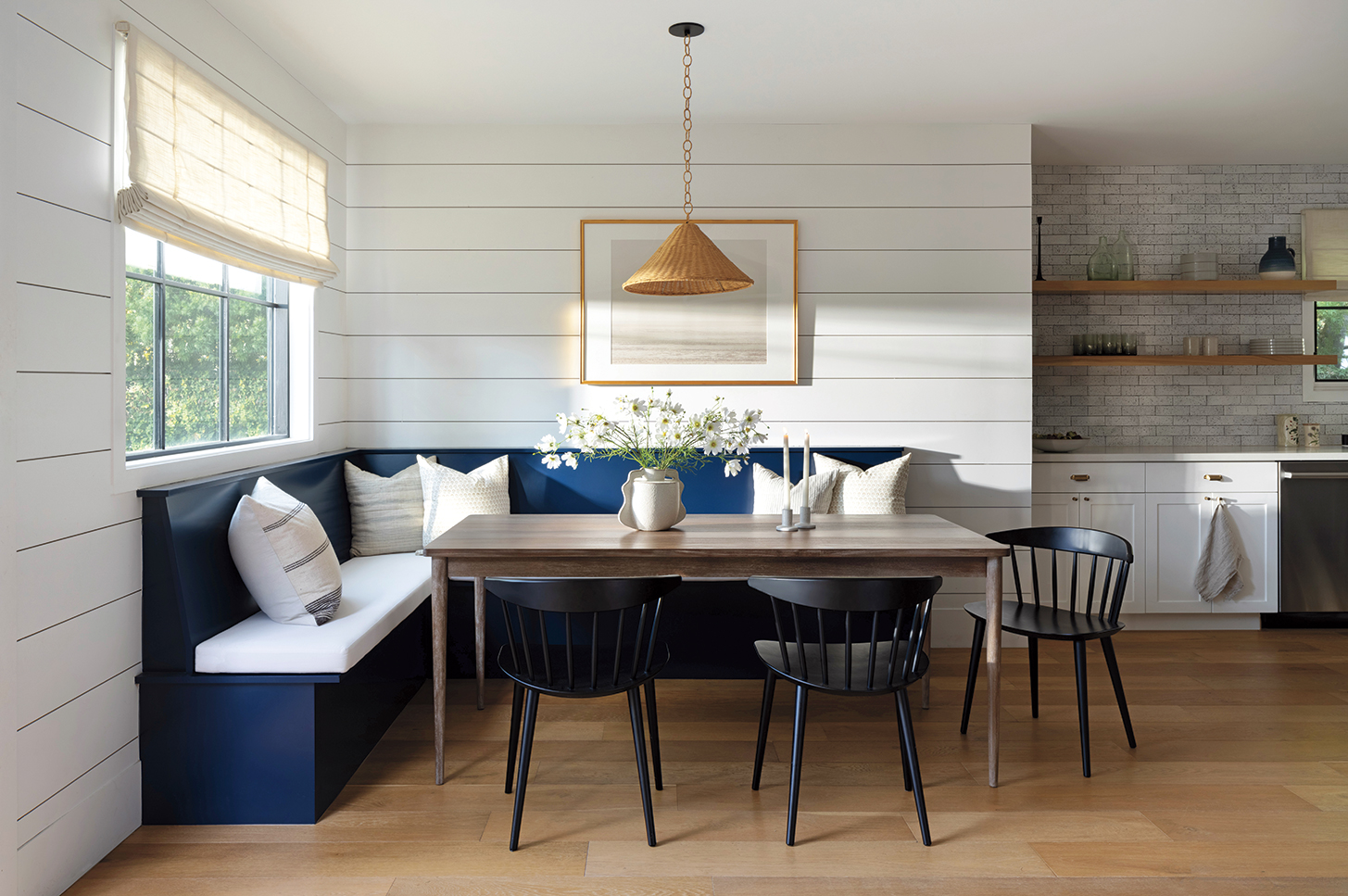
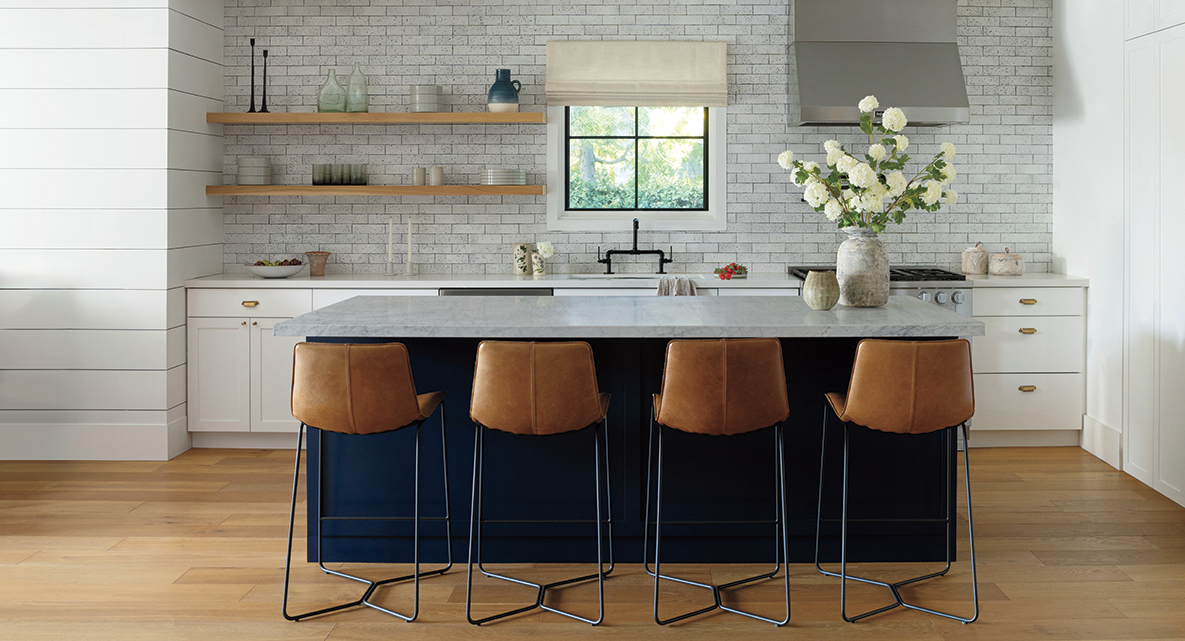
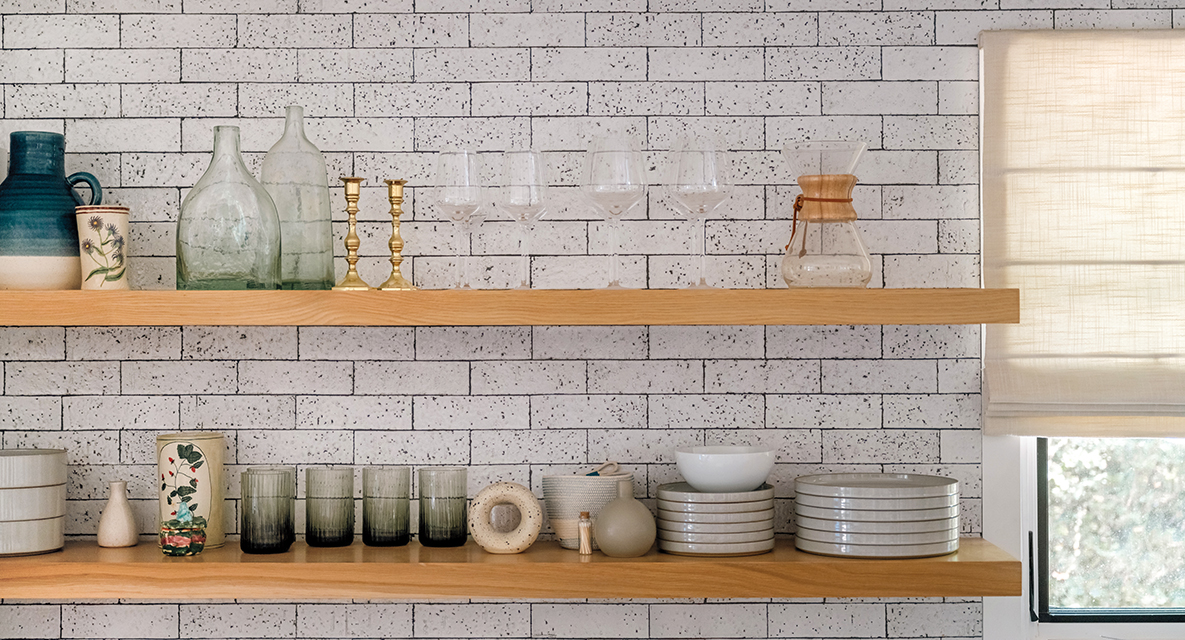
Justine says when she and Michael bought the home on an 8,000-square-foot lot, it was “a clean slate” and the couple felt the need to personalize it. They reached out to interior designer Victoria Holly, whose husband had been a friend of theirs since college. “It was a natural fit. We felt comfortable working with her,” Justine adds.
“They loved the idea of buying something that was turnkey. But in reality, it was not completely turnkey,” says Victoria. “They wanted to tailor the home and infuse personality where possible.” To get started, Justine created Pinterest boards that aligned her and Victoria’s design and decor sensibilities.
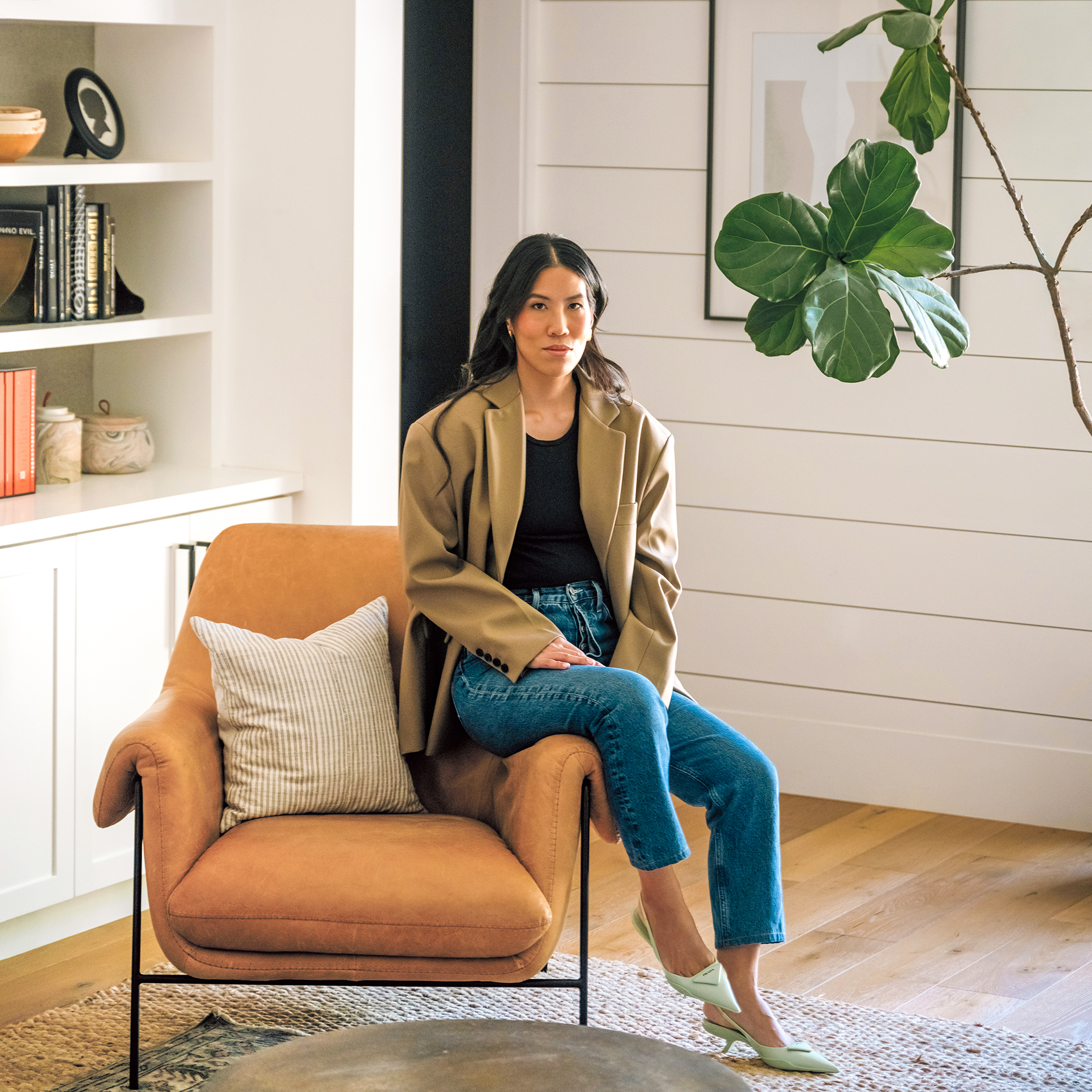
Both Michael and Justine are in visually oriented professions, which turned out to be an asset during the process. Michael works in the video game industry, and Justine is a consultant for fashion and accessory brands. Justine says her job skills proved to be insightful for designing her new home. “I understand trends, but I’m always thinking, ‘How do I make that my own?’ I do that for my career, and I wanted to do that for our home as well.”
“I understand trends, but I’m always thinking, ‘How do I make that my own?’ I do that for my career, and I wanted to do that for our home as well.”
In the open-plan living and kitchen area, “the number one thing is making a family-friendly space,” Victoria says. She designed a large custom sofa scaled just-so to anchor the living room, which is quietly enlivened with low, drum-shaped coffee tables from RH Modern, a vintage rug, and bouclé-covered accent chairs from Four Hands. An auction-purchased antique French mirror positioned opposite a mid-century slatted bench in the entry hall—and a slick of dark green paint in the powder room—add interest, while incorporating a variety of eras and styles. The corner banquette, painted a contrasting, rich navy blue shade, is illuminated by an updated vintage rattan pendant that Victoria reimagined from its original function as a sconce. Plenty of eclectic throw pillows make this dining nook comfortable and not overly precious.
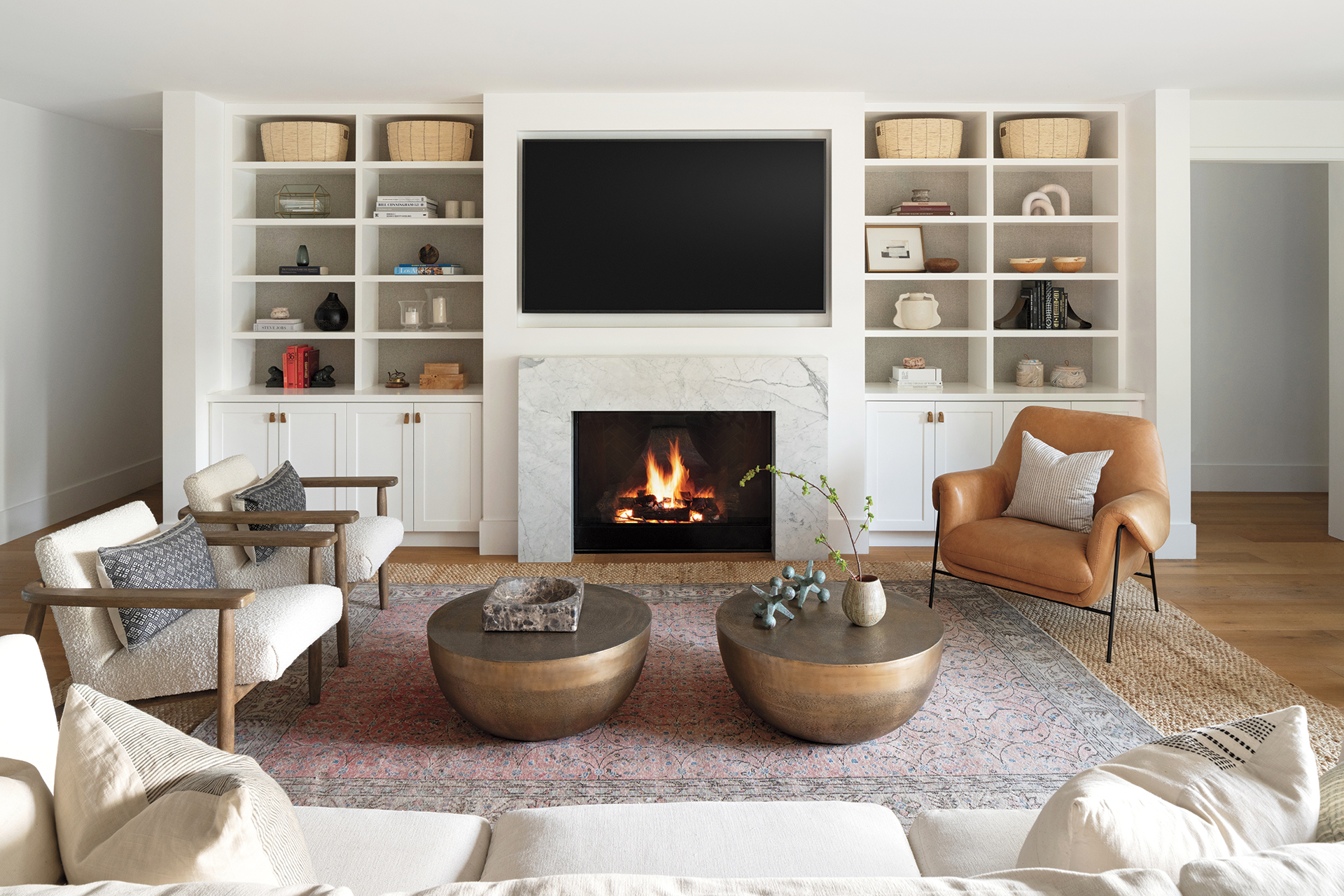
In the expansive primary suite, Victoria cozied up the bedroom with vintage nightstands, chicly understated glass and brass pendant lights from Arteriors, and an antique Danish bench reupholstered with a jewel-toned green velvet, which she placed at the foot of the West Elm bed frame.
When Justine and Michael welcomed another baby—a girl—in late 2020, they called on Victoria again to create a new nursery for her and to redo their son’s nursery into an age-appropriate bedroom that better suited his needs. The bedroom for the boy, now 7, is tasteful with Schumacher wallpaper in a subtle, textured, striped pattern, which is complemented with vertical-striped Roman shades.
The time eventually came for the daughter’s nursery to get a makeover, too. “I wanted our daughter’s room to feel like a girl’s room with cute details—but not kitschy,” Justine says. Vinyl peel-and-stick wallpaper emblazoned with densely patterned rabbits and botanical motifs against a gray-beige background makes for a whimsical setting. It can also be removed if she later desires.
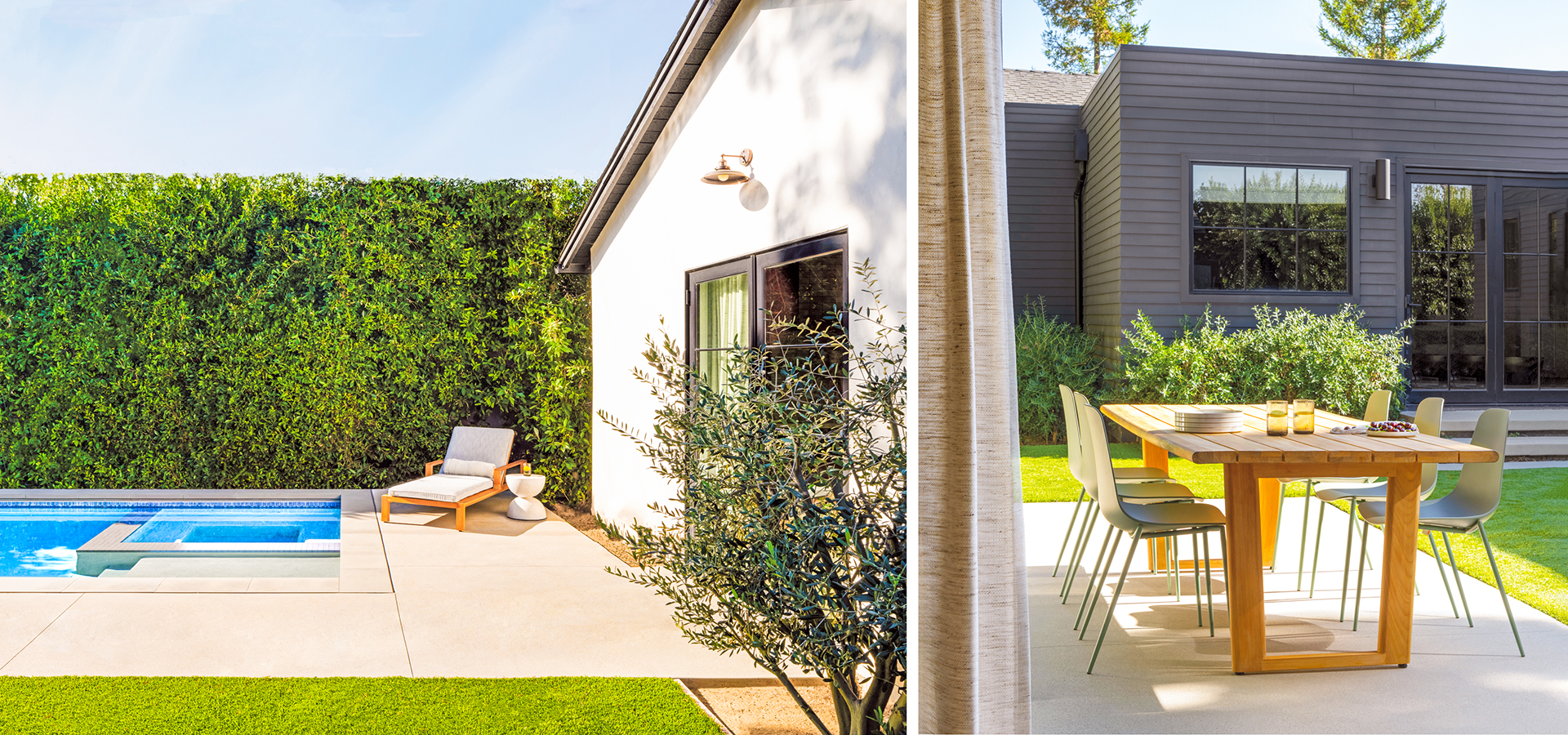
Above The outdoor dining area connects the ADU (in photo on left) which the family uses as a poolside cabana, with the dramatically dark-hued main house.
•••
During the pandemic, the couple converted the freestanding garage to an ADU to augment Justine’s office, which is located off the foyer. “It needed to be multifunctional, and it was seamless,” Justine says about that remodel. Now that Michael is no longer working from home, the ADU serves as a pool cabana with a full kitchen and a hidden Murphy bed that’s ready to welcome overnight guests. In addition, Victoria’s team designed a major backyard upgrade featuring Mediterranean-influenced landscaping complete with olive trees, a new streamlined rectangular swimming pool, and dining area with a sleek outdoor RH table.
Justine credits Victoria’s elevated aesthetic sense, practical approach and deep listening for the creative collaborations that have resulted in the home the family (which also includes rescue mix Hank) enjoys today. “My husband and I have different styles. He’s a little more mid-century. I like some more traditional details. She’s great at figuring out how to incorporate both and drill down what about this style is actually resonating. She’s been a great partner in helping us grow the house as we grow our family.”
Join the Valley Community






