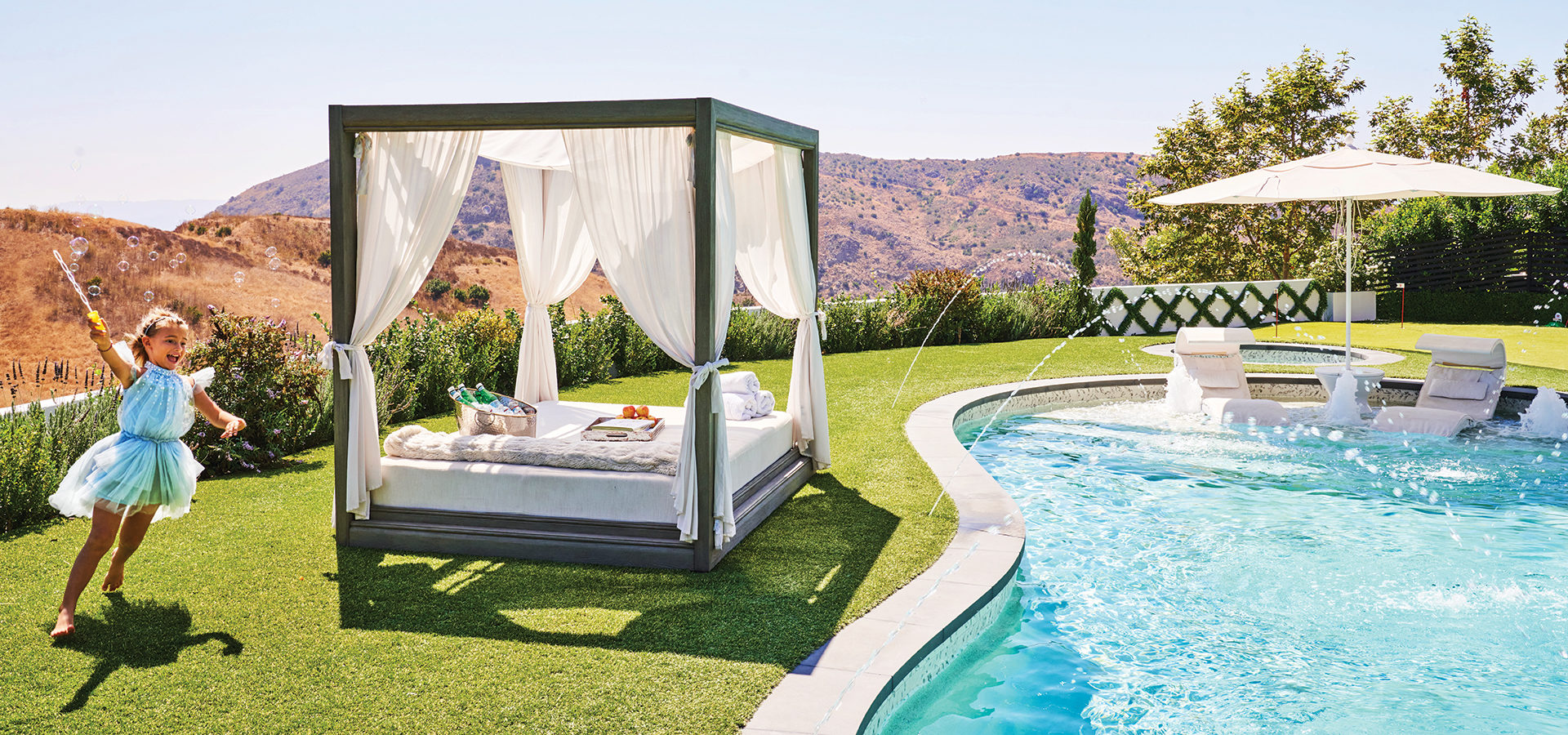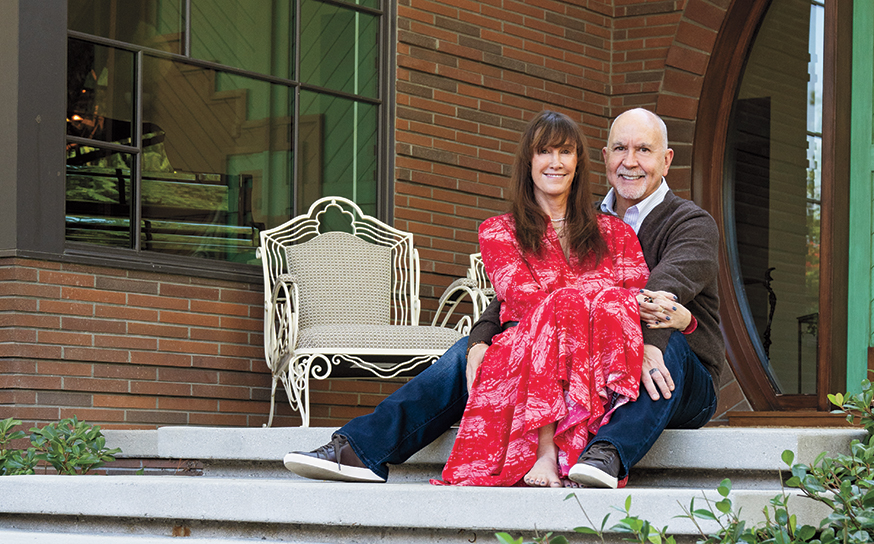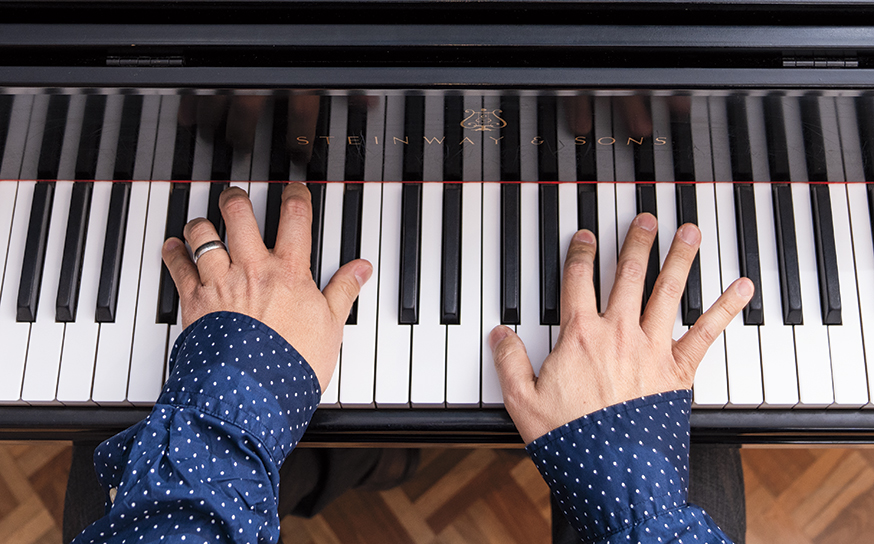Jessica Love Williams is many things. She is first and foremost mother to Hunter, 6, Parker, 4, and Slater, 2. Other roles include life coach, teacher, writer and artist. Despite all those responsibilities, when a project or challenge arises, she prefers to take it on herself.
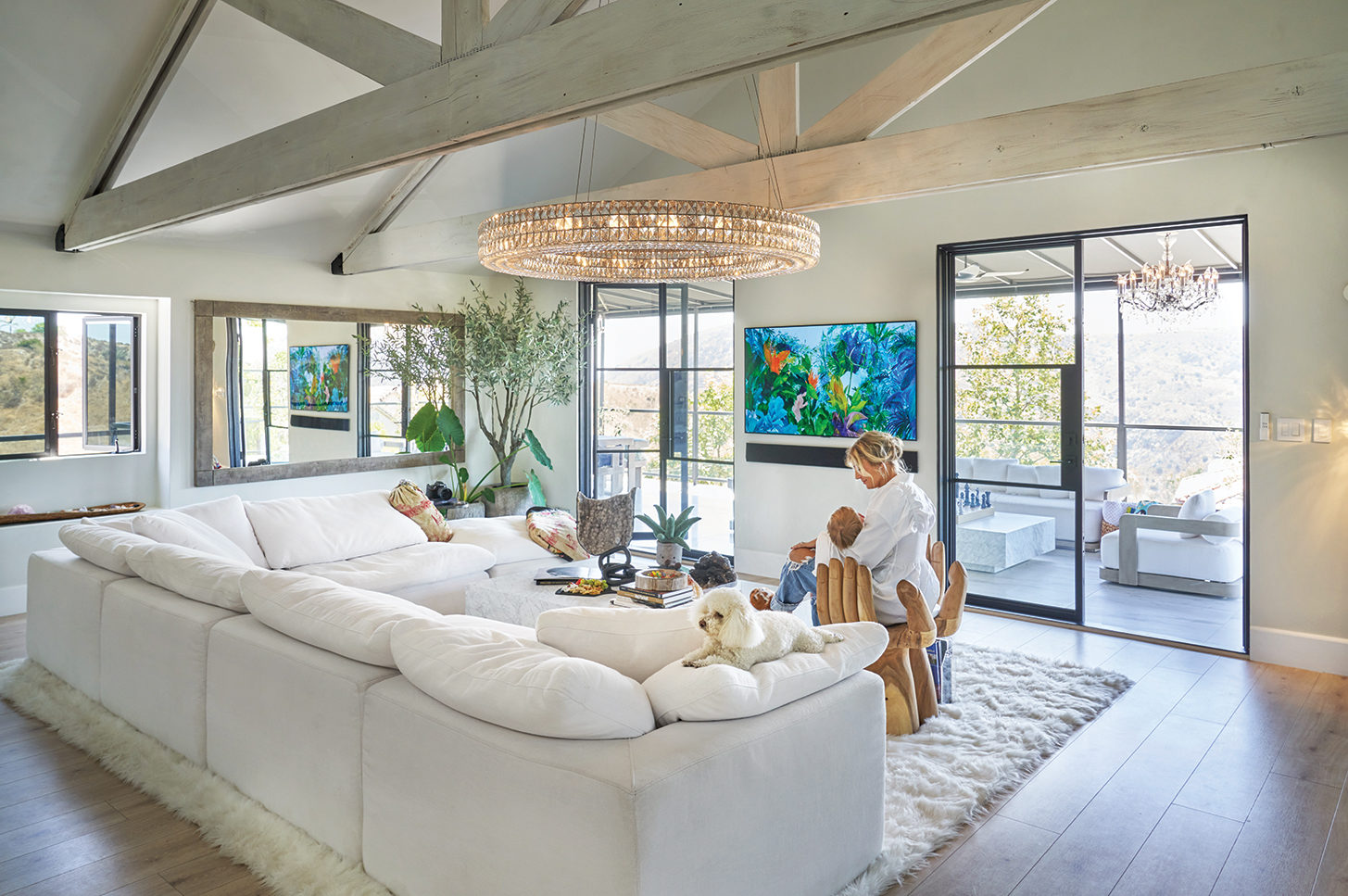
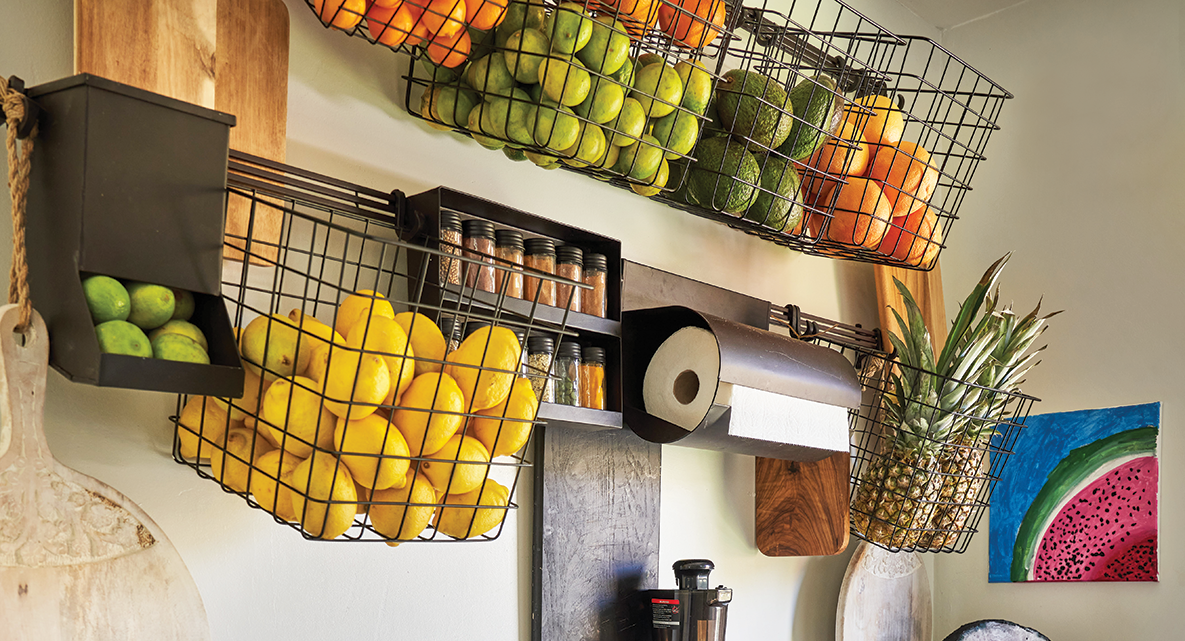
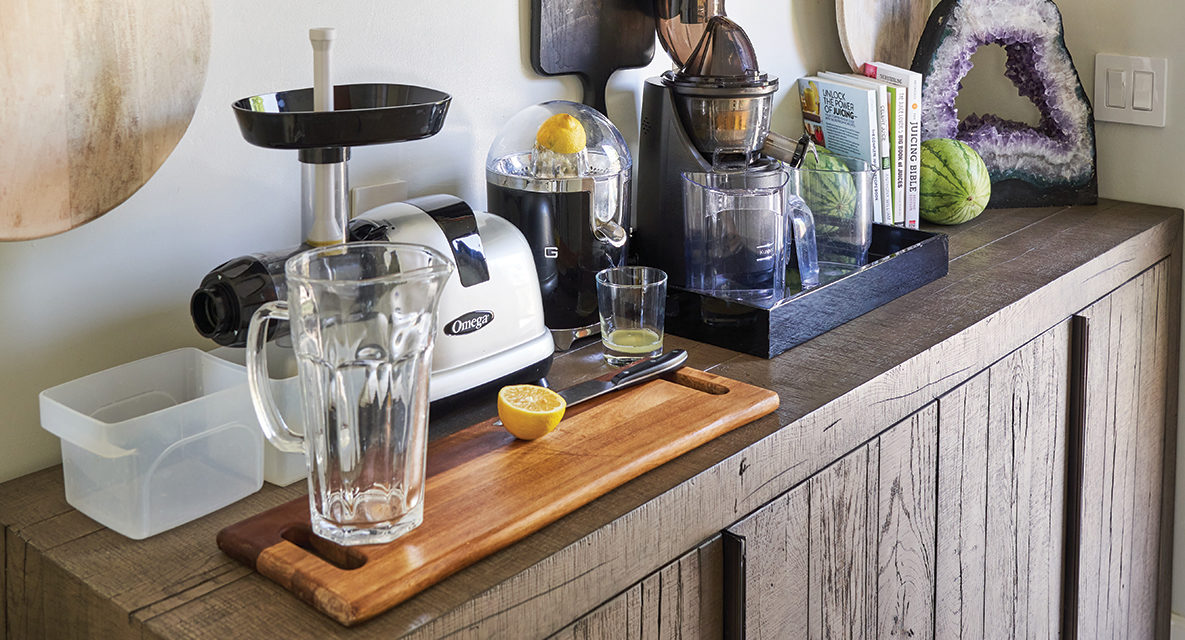
That’s precisely what happened when she and her husband, Eric Williams, purchased a ridgetop house in the gated community of Bell Canyon four years ago. Living in Santa Monica at the time and looking for more space for their family, they fell in love with the hilltop home’s serene, majestic mountain views. The house was traditional French-country in style, but Jessica envisioned something else—something more akin to the couple’s favorite place in Bali, Bagus Jati Health & Wellbeing Retreat.
“The homes are built into the hillside, so you feel like you’re in a treehouse,” Jessica says. “I wanted it to feel like that.”
She decided to redesign the entire 3,500-square-foot home phase by phase, hiring subcontractors willing to work alongside her. The exterior was modernized with crystal white Santa Barbara stucco, new black-trimmed windows and custom steel doors from Pinky’s Iron Doors. Inside, a curved staircase to the second floor that dominated the entry was replaced with floating steps off to the side.
Nearly all the surfaces in the house were replaced. Cool gray tones greet guests in the new foyer, which, via the oversized iron and glass doors, looks through to the new pool, a putting green and mountainscape. Floors here are marbled, polished porcelain that transition to white oak vinyl floors down the hallway. Walls are an unsealed Santa Barbara dove gray stucco, which Jessica helped lath herself.
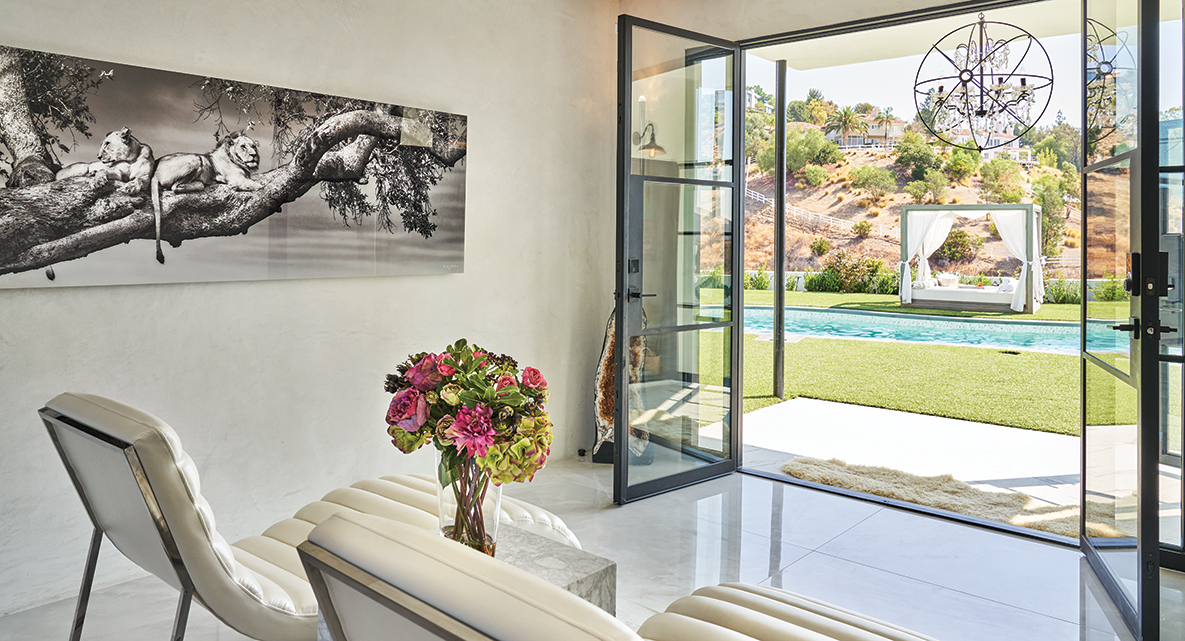
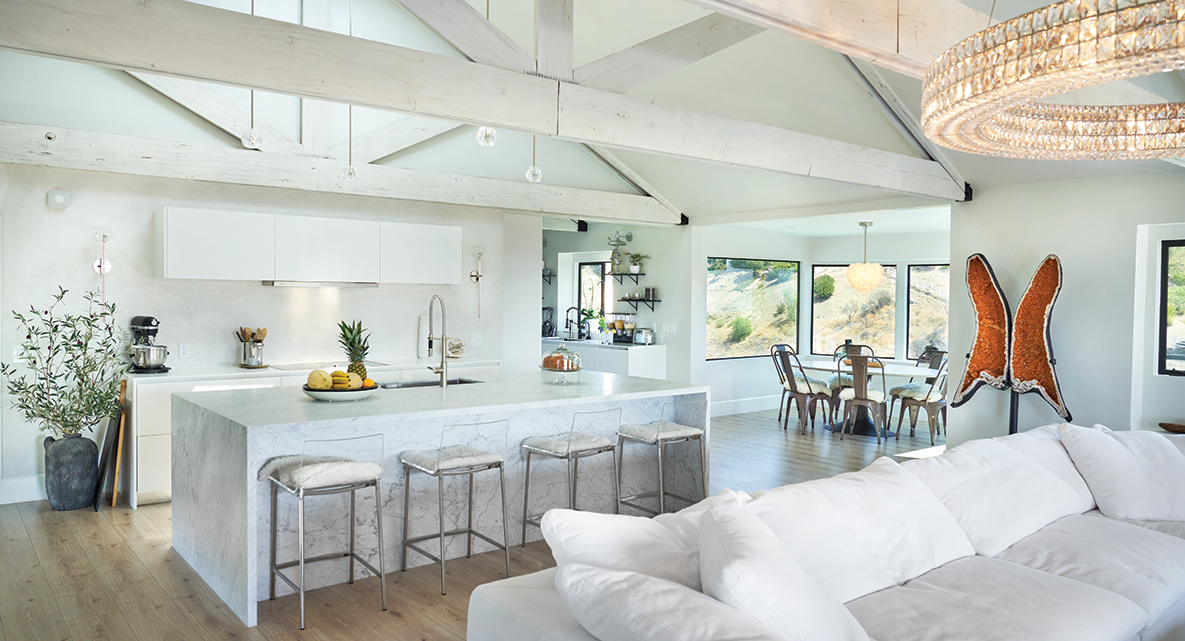
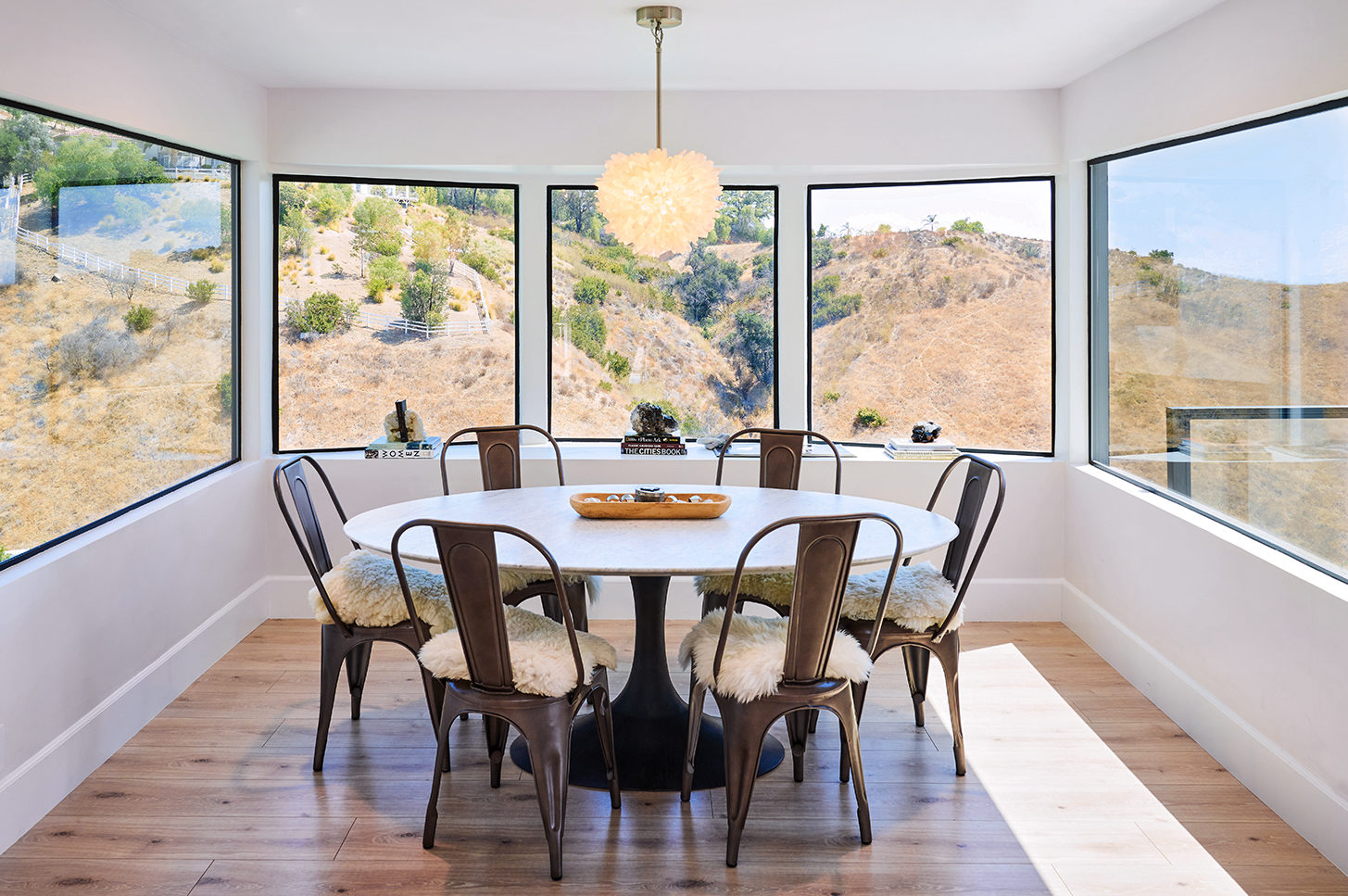
“The cracks I see, the different colors throughout—it’s just so yummy to me,” Jessica says. “I like getting my hands dirty. Hunter helped, too; he was our cement mixer.”
Also on the first floor is a large room with a mini kitchen that Jessica uses to homeschool the kids. “Learning to cook is all part of it,” she quips. Art supplies and more peek through metal mesh cupboard fronts in the cabinetry, similar to some Jessica spotted at Shutters on the Beach in Santa Monica.
“This patio, with its panoramic views, is my favorite feature of this house. Watching the sun rise over the city and set over the mountains—it’s a reset button for the soul.”
“I like the kids to be able to see things. They dress themselves. They pretty much do anything themselves that they can,” she says. “I want to teach them an executive philosophy: They make choices, they can make mistakes, they can fail. Now’s the time.”
Countertops are porcelain, which Jessica says “are easily cleanable, even when the kids get paint on them.” Down the hall: a jungle-themed playroom with a climbing wall, a ball pit, a swing, and toy bins full of Magna-Tiles and sports gear. Also here is Hunter and Parker’s cloud-ceilinged bunk room. In an alcove back near the entry is a space filled with large wooden lockers for each family member to put away their things.
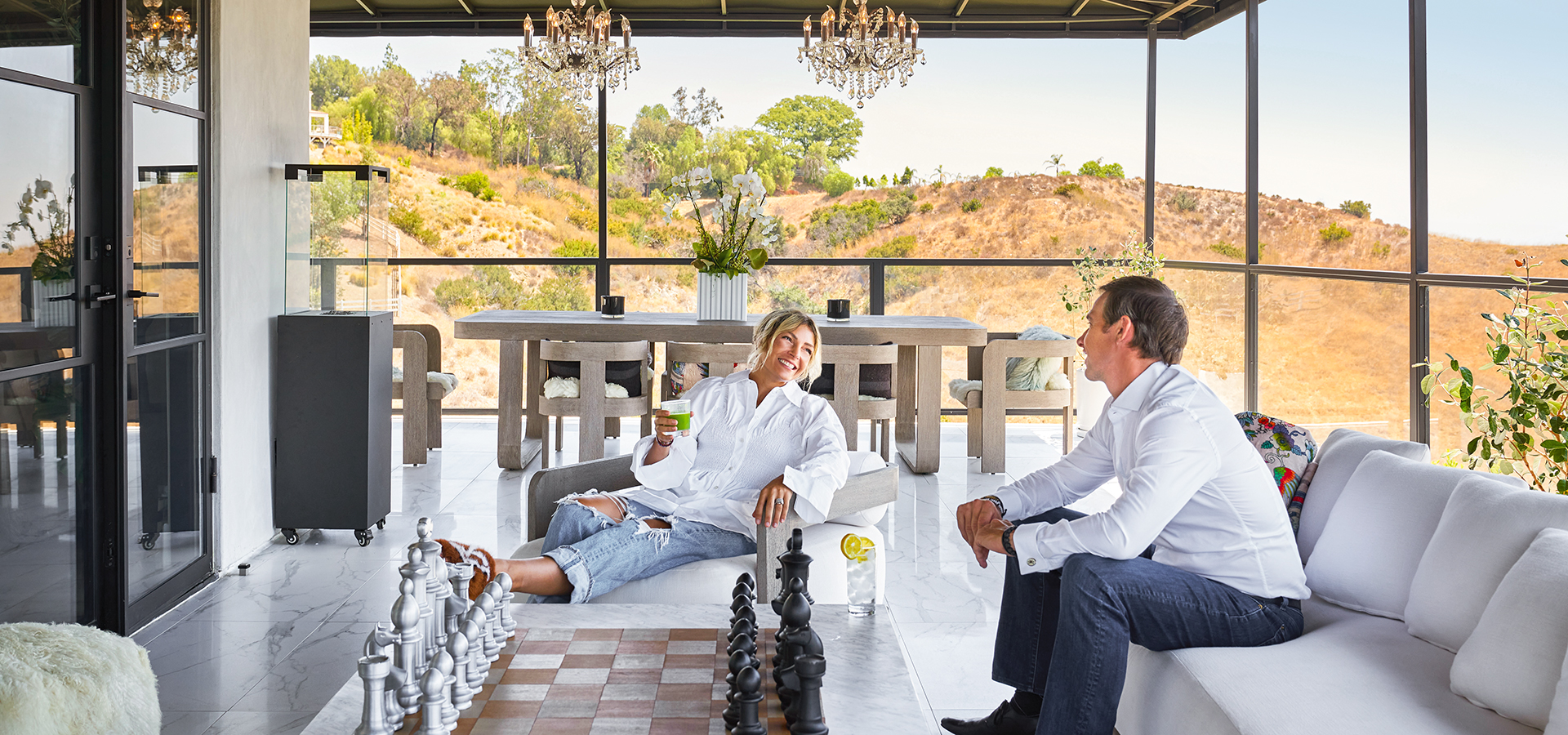
Jessica shares that the kids’ preferences influenced several other design choices. Parker loves crystals, and she selected the large citrine geode that’s displayed in the foyer. Larger-scale art includes a beautiful piece of moss art done by Jessica and friend Nikki Davis, and a 7-foot-long photograph of a lion and a lioness resting in a tree in Kenya, taken by National Geographic photographer Beverly Joubert.
Nearby is the family office, where the Aviator Wing Desk by Restoration Hardware is piled with paperwork for Jessica’s private coaching and homeschooling, along with Eric’s work. He co-owns a film and TV management company with his brother, as well as Celebrity Championship Boxing gym in Woodland Hills with Zab Judah. Just outside the office is the floating staircase, and beneath it is a trickling water fountain. As you climb to the second story, it indeed feels like you are entering a treehouse in a rainforest.
At the top of the stairs, a pristine and open living, dining and kitchen space looks out into the canyon with better-than-180° views. Interiors are transitional, blending a contemporary sectional sofa with crystal chandeliers. On the south side of the room, facing the canyon, is a sprawling, porcelain-tiled covered terrace with more sparkling crystal chandeliers lining the ceiling. It’s an alfresco space that’s wildly loved by the whole family.
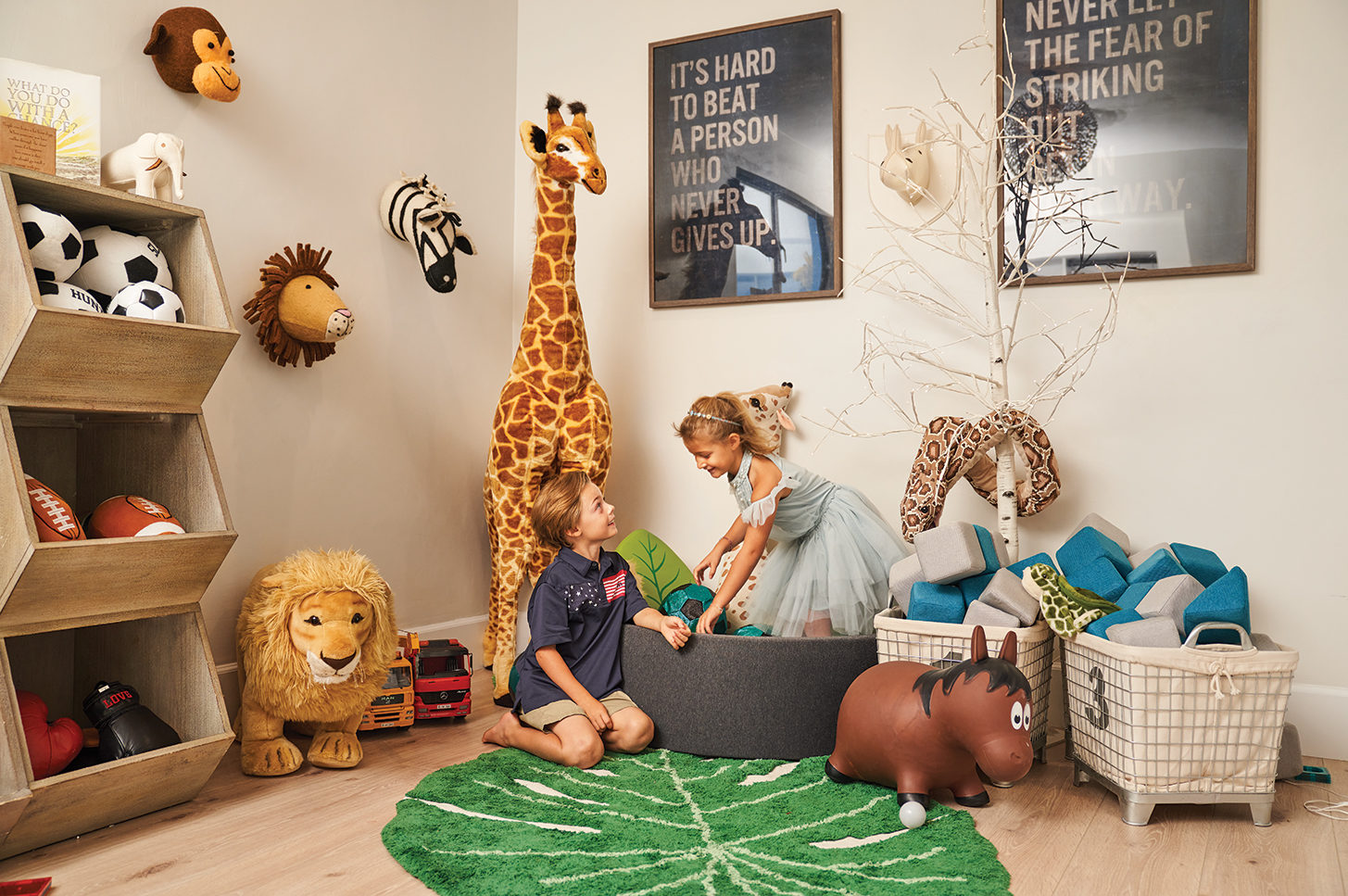
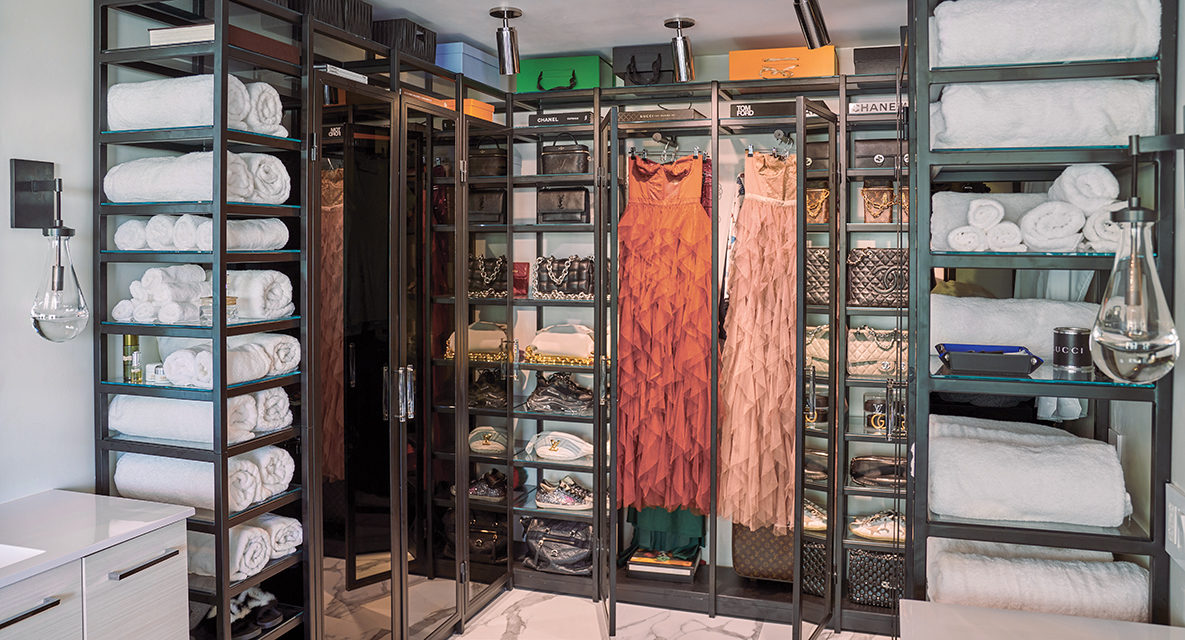
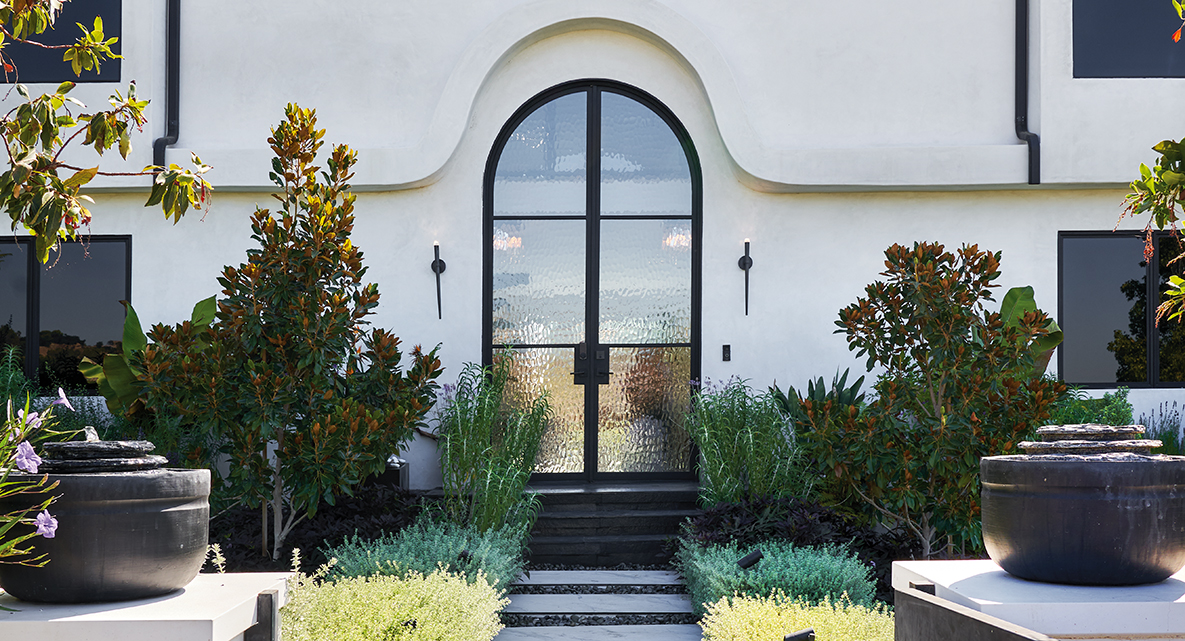
“This patio, with its panoramic views, is my favorite feature of this house,” Eric says. “Watching the sun rise over the city and set over the mountains—it’s a reset button for the soul.”
In the open kitchen, everything is hidden—a testament to Jessica’s minimalist decor sensibilities. Built-in, sleek and nearly incognito German appliances by Gaggenau include a steamer and an espresso machine. Across the galley are hands-on breakfast and smoothie stations, with everything strategically placed within reach for the kids. The pristine produce on display feels like art—an edible rainbow in hanging wire baskets. Jessica sourced the professional-style acrylic bins for the smoothie additives herself. “I pretty much just go online and find whatever I’m looking for,” she says.
The couple’s bedroom suite on this floor is sparse yet sophisticated. Jessica holds onto just a few items in her custom-made, floor-to-ceiling steel and glass closet, where red-carpet looks can be assembled when needed. As with all other rooms in the house, everything has its designated space—from the designer handbags to the gowns. “I call this closet my boutique; it’s more for special occasions,” she notes as she moves into the bedroom. “This is where I put my everyday wear,” she adds, pulling out a drawer filled with black pants and tops.
“I do not like clutter,” she says, “even in what I wear. Anything I can do to unclutter my mind—whether it’s the landscape I look at or the drawers I open—I will do. My goal is to be still, be present, and soak it all in.”
Join the Valley Community






