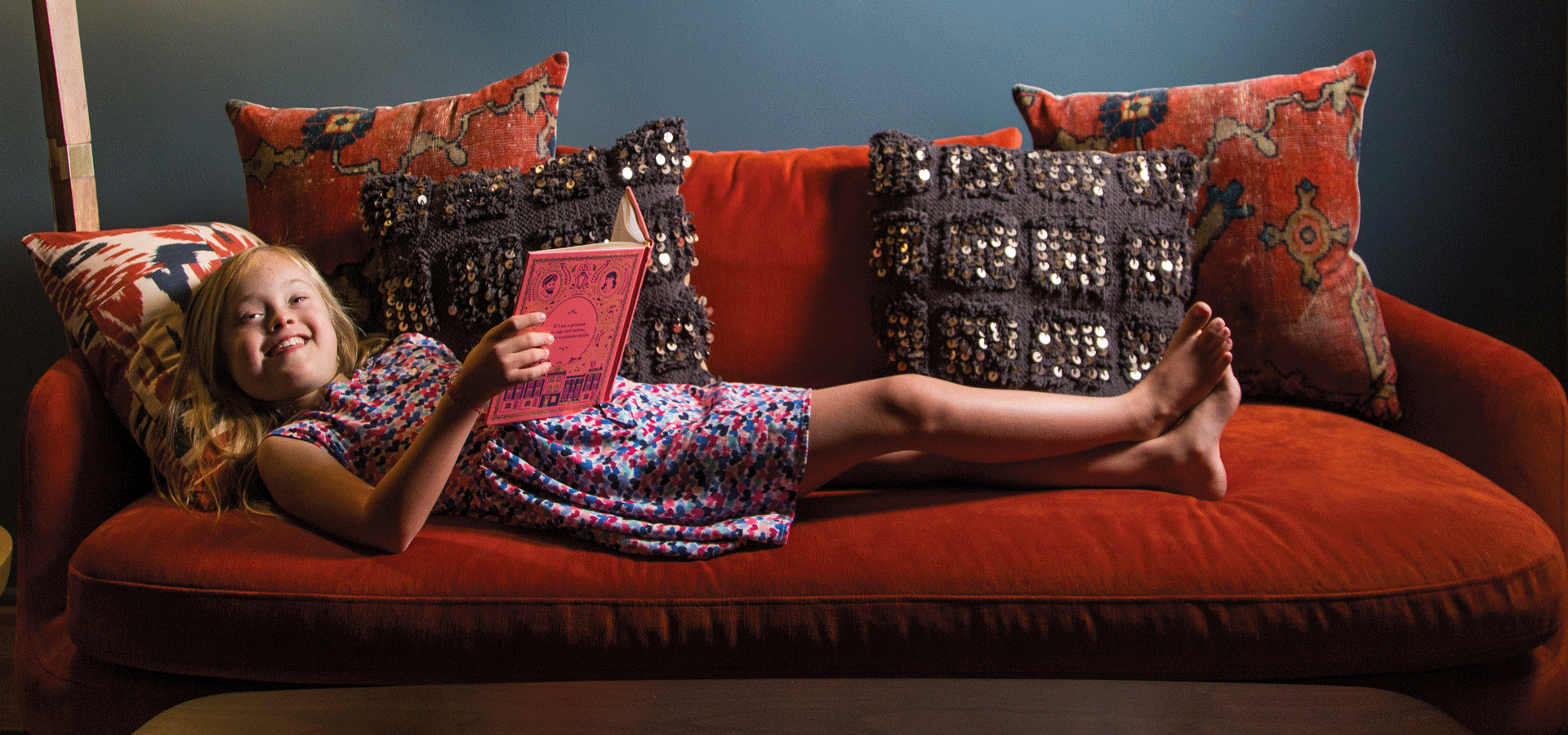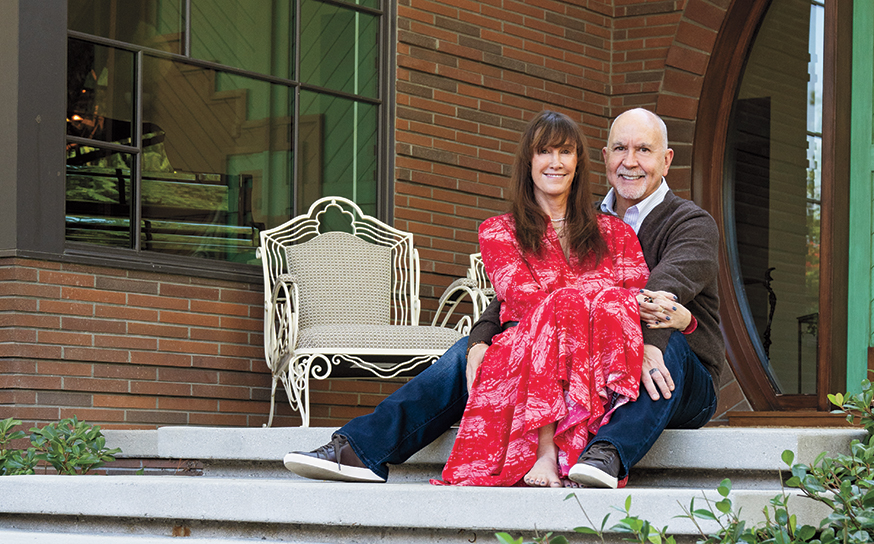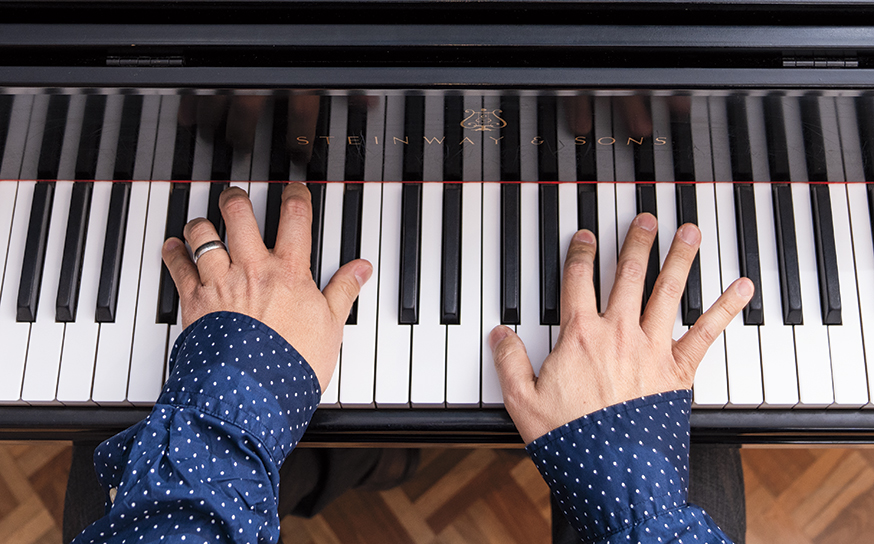Nestled on a quiet street in Studio City, just a short walk to the Boulevard, sits a 1,500-square-foot, classic ranch-style home, with a welcoming porch and a bright pumpkin-colored door.
Nothing unique about that, but still this house is a rarity. While many older Valley houses are being demolished to make way for sprawling new homes, despite its many incarnations, this one from the ‘40s stands proud.
Seventy years ago, it served as a 500-square-foot outbuilding or storage space for the main house next-door. In the 1960s, it was expanded to a full-size, two-bedroom home with its own back house.
In 2012, the Jansz Vogt family of four moved in. Natasha and husband, Will, were drawn to the intimate, “throw-back” feel of the neighborhood. It was so different than what they had experienced growing up. “Will and I both moved around a lot as kids. So as parents, we’re even more intent on making a home and a community,” says Natasha, who lived in places like Sri Lanka, Australia and England.
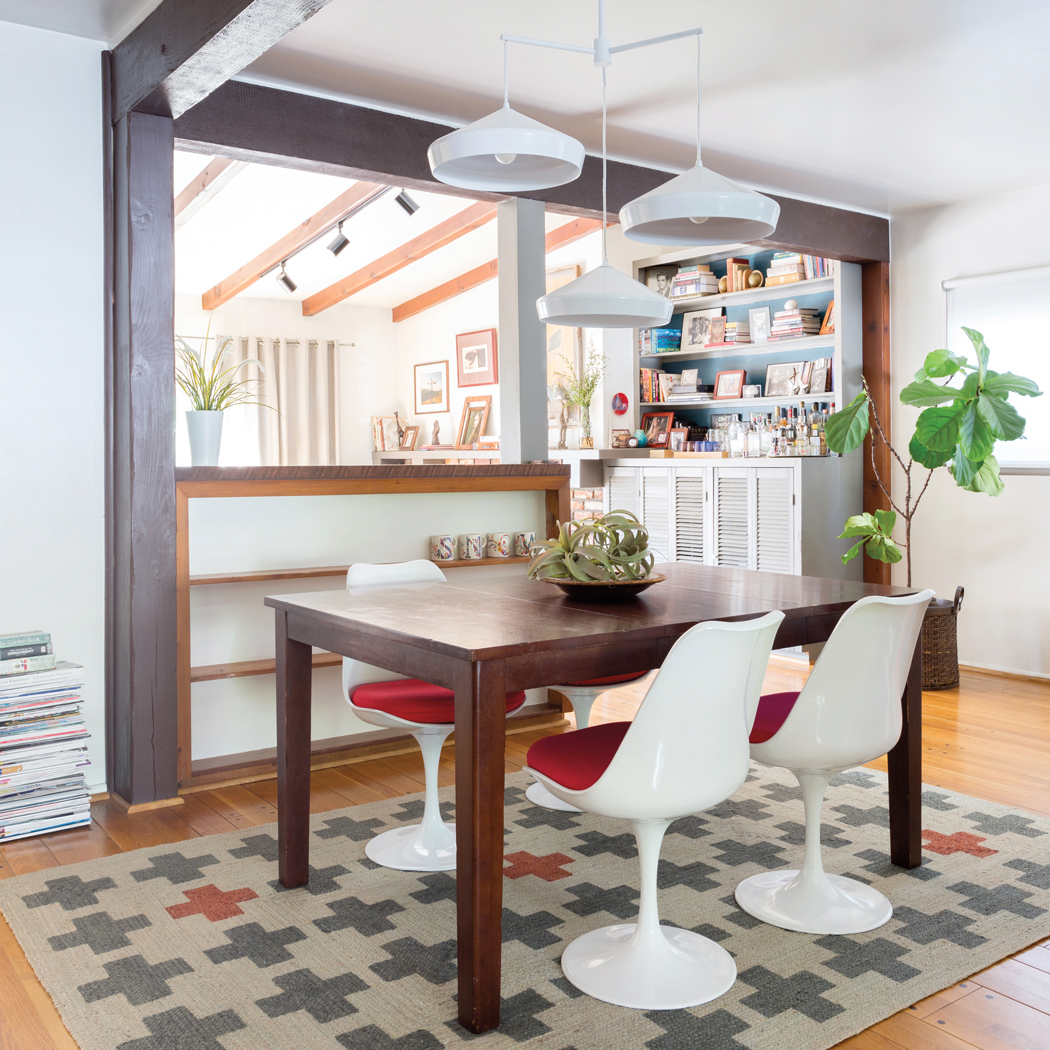
“My aesthetic is rooted in comfort and practicality.”
They settled in a tight-knit neighborhood that conjures up images from a Norman Rockwell painting. Their two daughters, Saskia (9) and Camelia (5), often play ring toss on their front lawn with neighborhood kids. “We end up spending Christmas with our neighbors and also just getting together day-to-day. You can’t put a price on that,” beams Natasha.
That laid-back vibe continues throughout the home. Natasha, who runs her own interior design firm, Natasha Jansz Design, handled the décor.
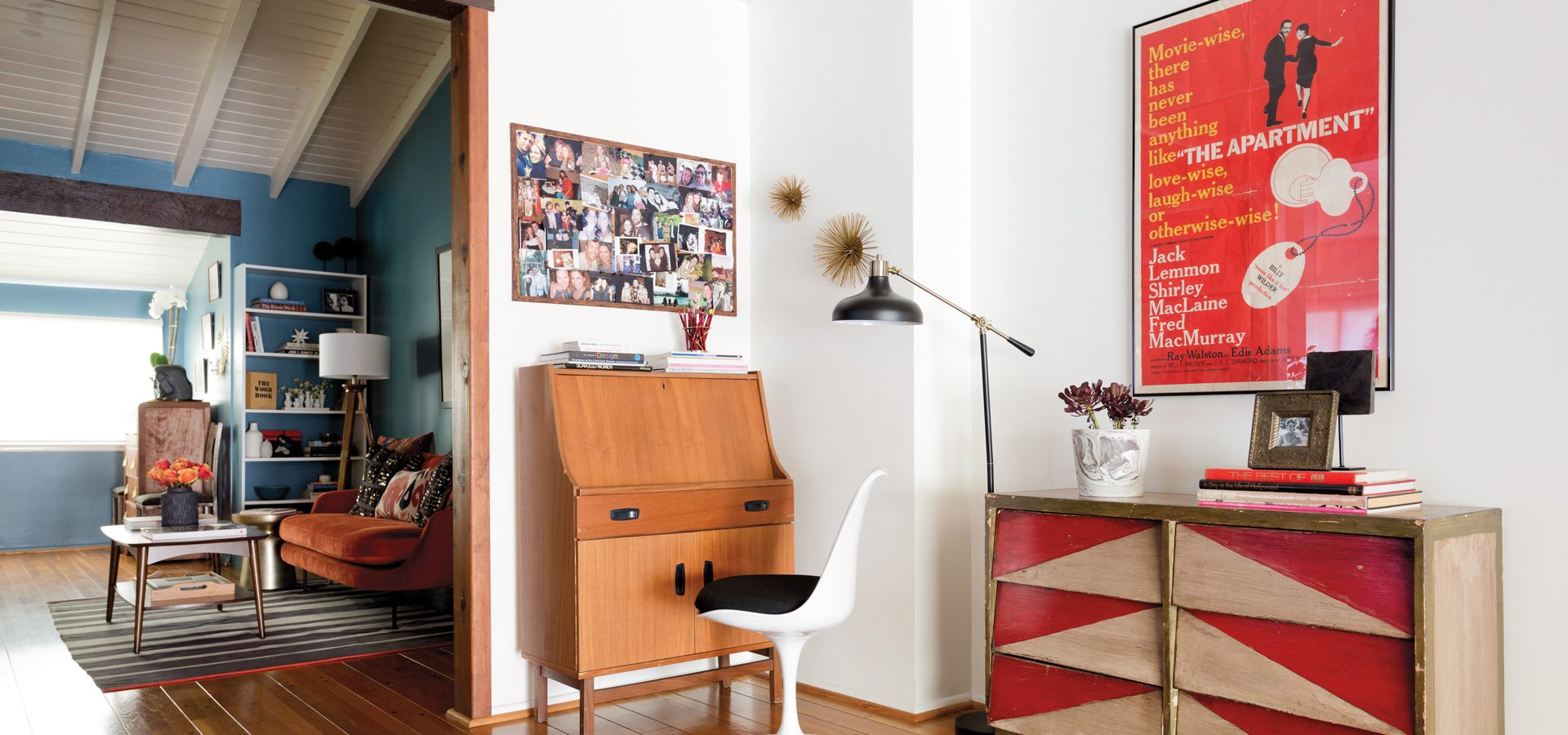
“My aesthetic is rooted in comfort and practicality. With the open floor plan, I defined the front room (which is part of the original 1940s structure) by painting it a dark blue color that I find cozy, adding a variety of textures, then peppering it with art, books and objects that are meaningful to us,” she explains.
With her young girls in mind, Natasha chose comfortable, durable furniture. “For new pieces, I like West Elm, and I just make it my own with pillows or accessories. I don’t buy super expensive things; I would rather source something vintage and reupholster it. I’m not obsessed with things being perfect,” Natasha shares.
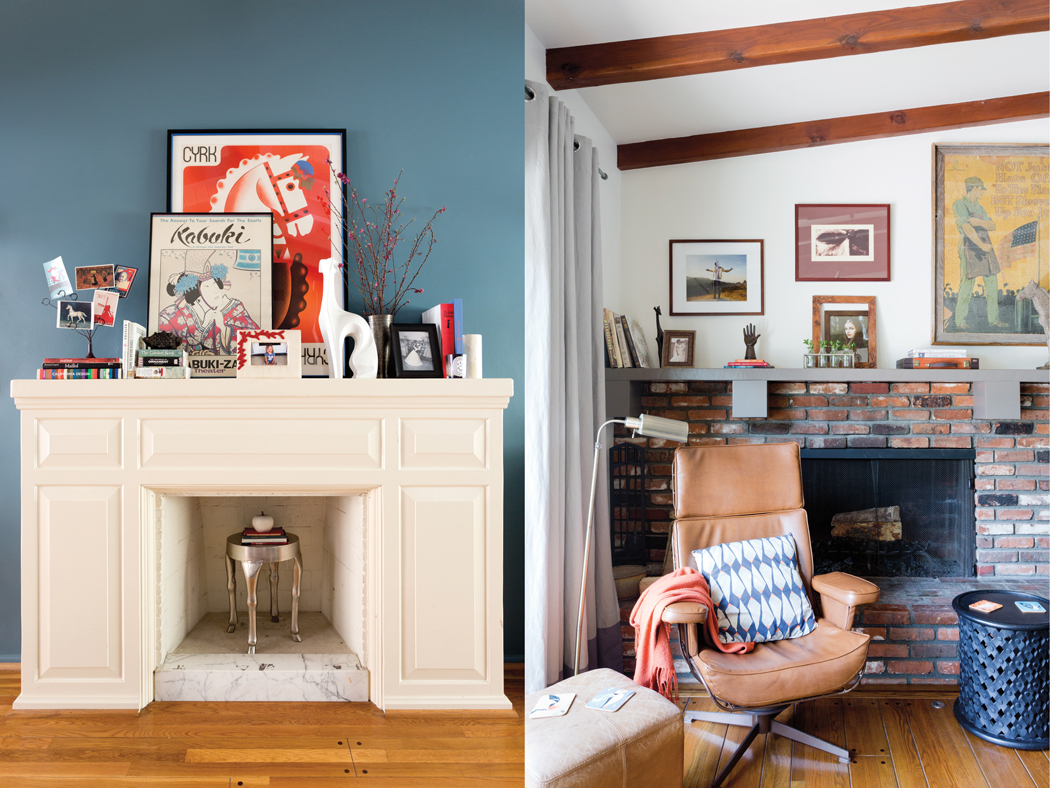
Will and Natasha are also passionate about preserving some of the home’s history. The original rustic red brick fireplace, the oak floors and the sweet, pink-tiled bathroom their young daughters share all remain intact.
Surprisingly the house has ample storage space, an unusual feature for a home from that era. The bedrooms have generous-sized closets and there are large built-in vanities in the bathrooms. Having a double garage also helps.
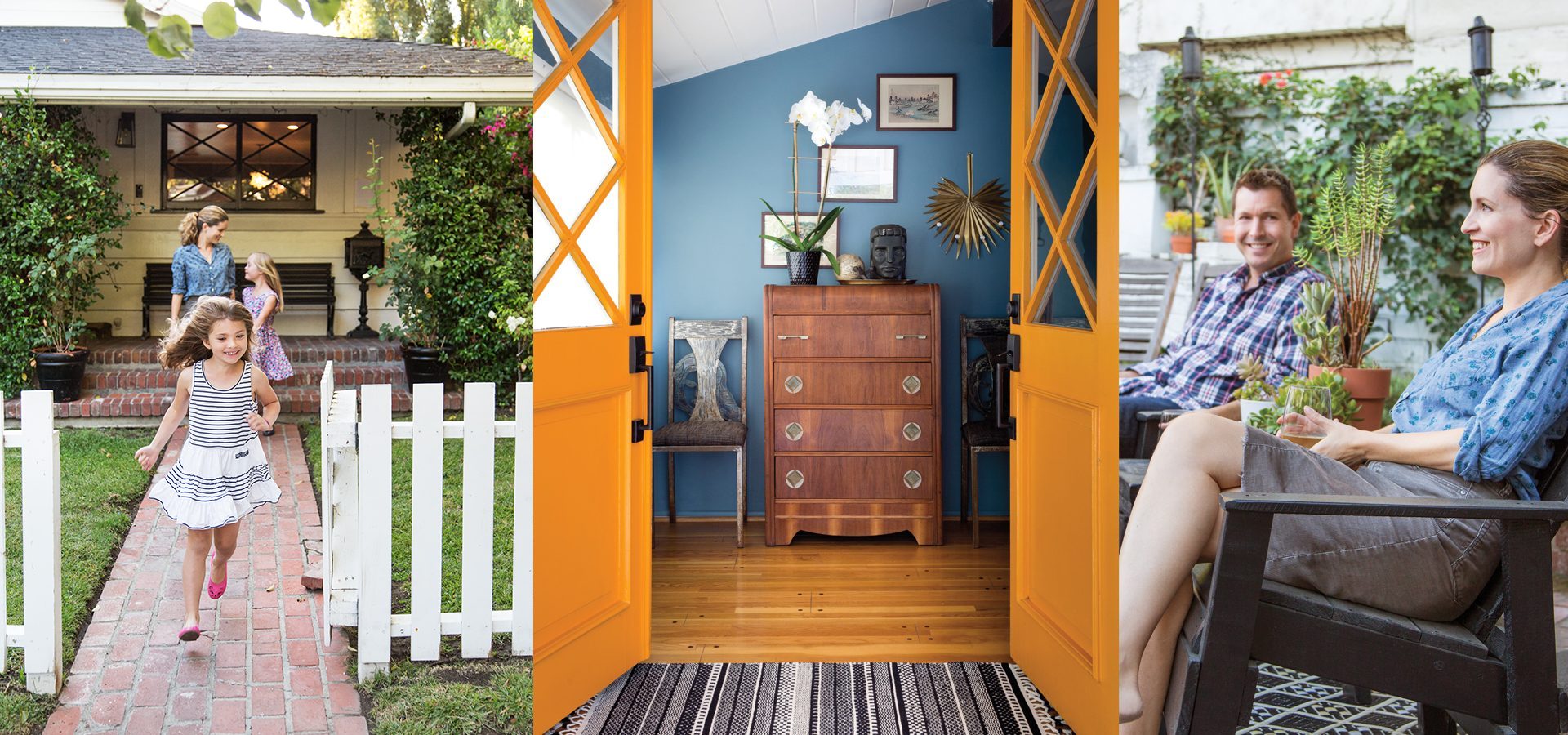
The couple did make some structural changes, like remodeling the kitchen as well as the back house that now doubles as a design studio and guest quarters. Natasha also added a spa-like bathroom but did it on a budget. “For the bathroom, we decided to leave one structural beam exposed, drywall the rest and paint it white. I love the combination of white and wood. It feels modern and organic. We used inexpensive white subway tile in the shower and penny-round tile on the floor. Even though the bathroom has no window, we did a glass-paned door and added a tall, framed mirror from Ikea opposite the shower, to bounce light around.”
Will, who owns a property management and construction firm, spearheaded the renovations.
Like the best of creative collaborations, the well-crafted, charming space passes the muster.
“We came from an apartment, and initially we thought this would be our starter home, but now we never want to leave,” says Natasha.
Join the Valley Community






