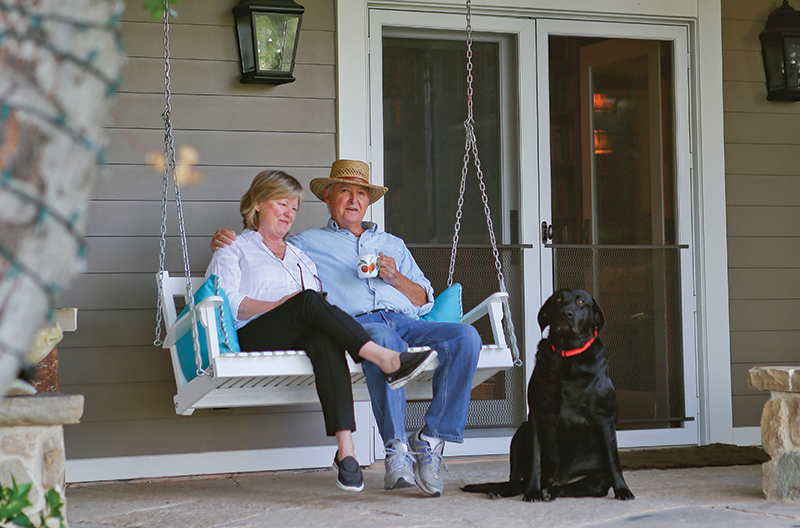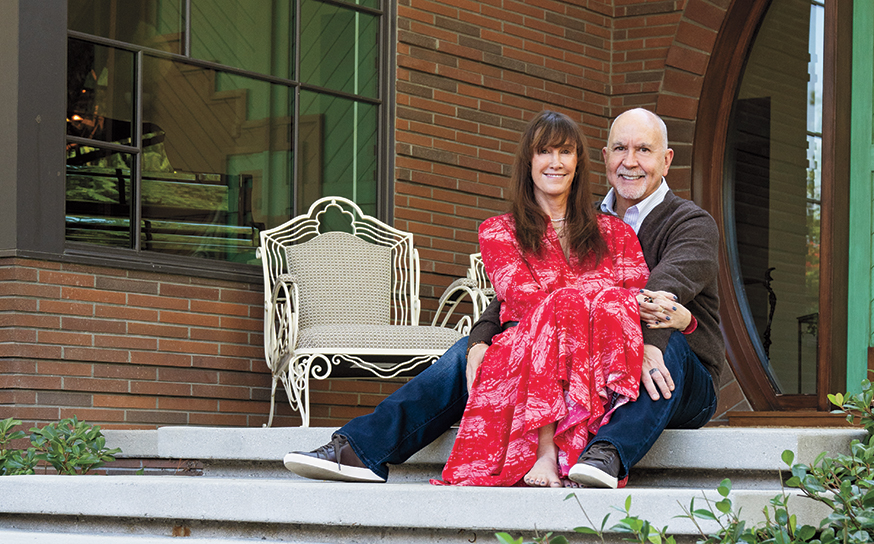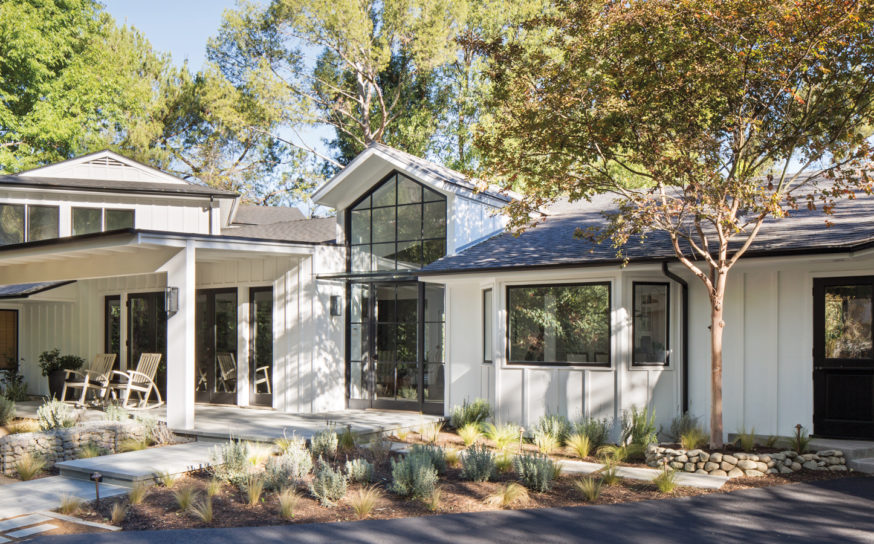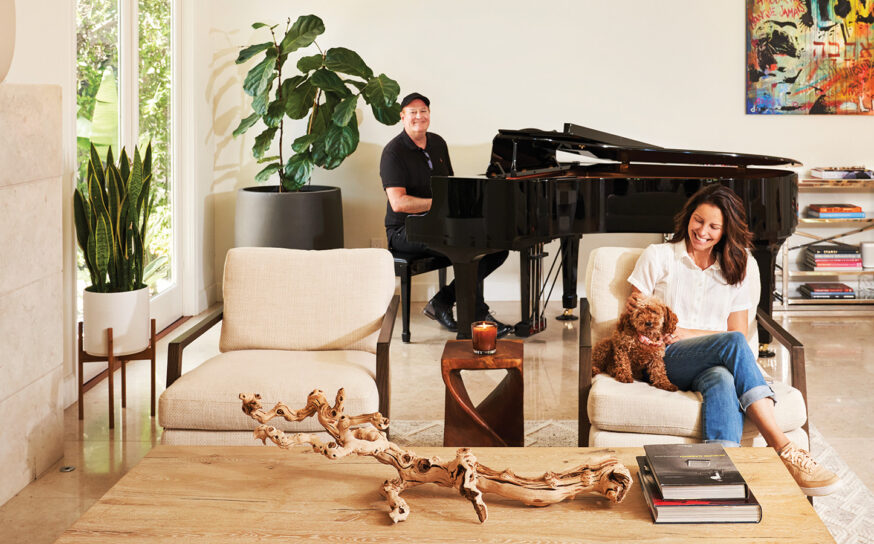
Enchanted Forest
With the help of a creative, forward-thinking landscape designer, a Studio City couple designs the garden of their dreams—and a gorgeous home to go with it.

When Tom and Tannis Smith decided to build their dream home up in the hills above Studio City, the one thing they wanted it to reflect was their love of the outdoors. “I am a sun guy. I love to be outside, and I wanted a pool,” says Tom, who is in the aircraft parts business.
Tannis envisioned the property as a retreat from the city. “I’m from Canada, and I wanted a backyard with lots of mature, drought-tolerant trees and shade.”
A full year before they broke ground on the house, the couple hired Jon Goldstein of Jonny Appleseed Landscaping to begin working on the backyard. It was completely barren except for one mature oak tree, which was on a hill above the structure site, leaning perilously toward it. To support the tree, Jon cast a mold from a real oak tree and, with concrete and caissons, made a faux trunk. Even from just a few feet away, it is hard to tell the real from the fake.
The next task was acquiring and planting mature trees. Tannis chuckles describing herself as a “tree nut.” She says, “I am not a jewelry person—never have been. So I told my husband, ‘Look, all the money you’ve saved from not buying me jewelry over the years can now be used for trees!’”
Purchases were made from Senna Tree Company, which specializes in the relocation, preservation and sale of large-specimen trees. Several of the trees had to be transported onto the property with a crane. Varieties include pepper, gingko, oak and sycamore. Fruit trees, including pomegranate, guava, peach and apple, are also part of the mix.
In the backyard, just feet from the line where the home was to be built, the landscape took a sharp incline, requiring a cinderblock retaining wall. Instead of the rudimentary evergreen climber, Jon—known for his “outside the box” creativity—masked it by constructing an incredibly real-looking facade of carved rock, now the backdrop for a dramatic waterfall.

 |
“The fairy houses were bought on fairies.com. I created the little fairy village up on the hillside for our granddaughters, Grace and Natalie. They’ve always loved going up there to play. I get all the miniature accessories on etsy.com,” |
 |
“I really wanted it to look organic. A friend of mine is the lead carver for the Indiana Jones ride at Universal. Using real stone and oak tree trunk, he crafted molds and created something that looks like stone with bits of tree trunk growing through it,” Jon explains.
“The fountain was totally Jon’s idea. He talked me into it, and I love it. My office faces the pond, and during the day when it is on, it is such a soothing sound,” says Tannis.
The one-story, East Coast-style, Cape Cod farmhouse was built by the late Jim Kalp. At just less than 4,000 square feet, with three bedrooms, three baths and dramatic vaulted ceilings, the structure appears much larger than it is. Garages on a lower level are accessible by elevator.
“We knew we wanted to basically stay here into retirement. So we wanted it not too big, all on one story with an easy way to go up and down from the garage,” explains Tom.


Designer Cheryl Wegge collaborated with the couple on interiors, which are sophisticated with an earthy vibe. “I wanted colors that reflected the outdoors. I am a country-type person,” shares Tannis. The color palette is warm with hues of beige, green and burgundy.
The goal was to create a space where the Smiths’ four grown children and grandchildren (#3 was just born) could stretch out and be comfortable. A son and a daughter live on the same street, so much to the couple’s delight, family visits are frequent.
After the Smiths moved into the home, Jon returned to address the couple’s concerns about water conservation. Tannis noted that, even though the landscape was designed with drought-tolerance in mind, water was running off the property and down the street.
Drains were installed throughout the property, which funnel into a 6,000-gallon underground tank constructed under the driveway. From the tank, water is channeled into a small equipment room on the side of the house, which houses a water filtration system. The run-off is cleaned and then re-used for irrigation. “Now we don’t waste a drop,” states Tannis.
With the four-year project behind them, the Smiths are thrilled with the results. For Tannis, it is all about the backyard. “I can go out there and get lost for two hours,” she says.
And Tom has his pool. “We get our kids out here and our grandchildren and our Lab, Cooper, and their dogs. Everyone is in and out of the pool, and the BBQ is going.
It’s so much fun,” he says with a smile.
MADE IN THE SHADE “This Buddha means ‘peaceful home,’ and our landscape designer, Jon Goldstein, made it for us out of a mold he has. He is so creative; he can really make anything,” notes Tannis.












