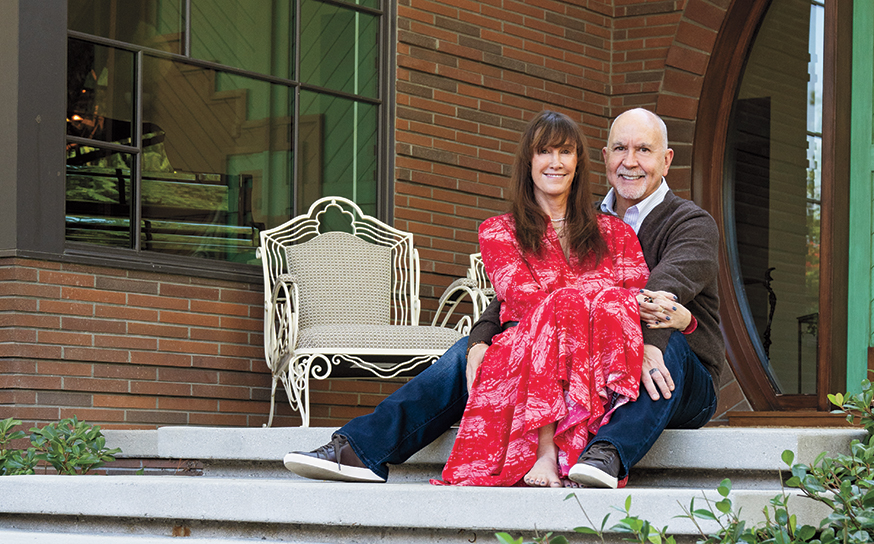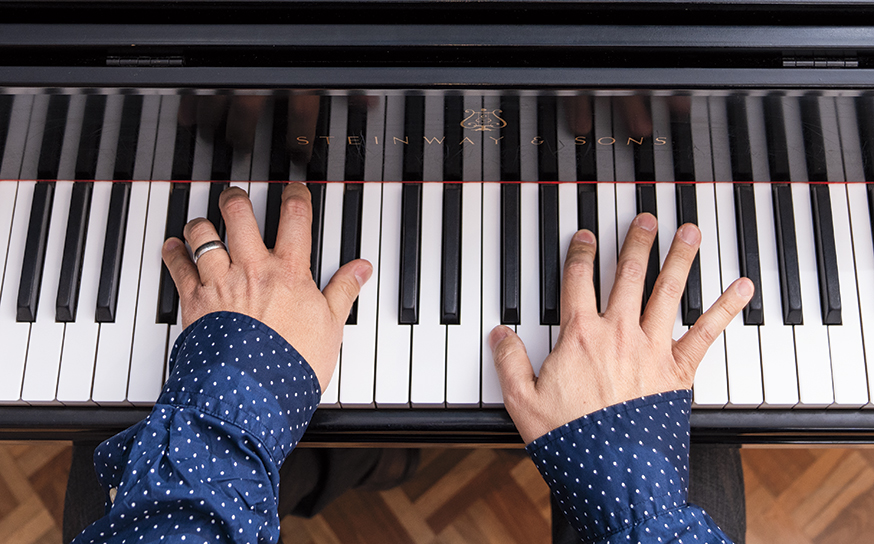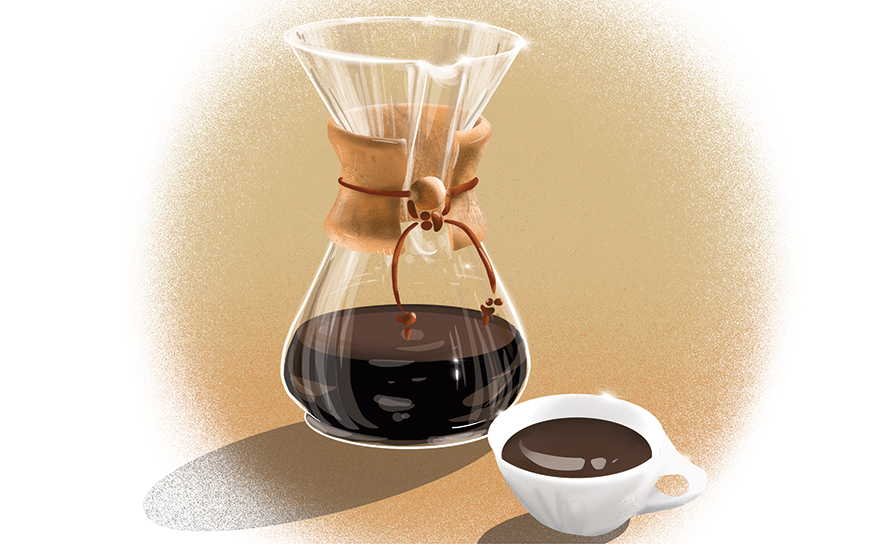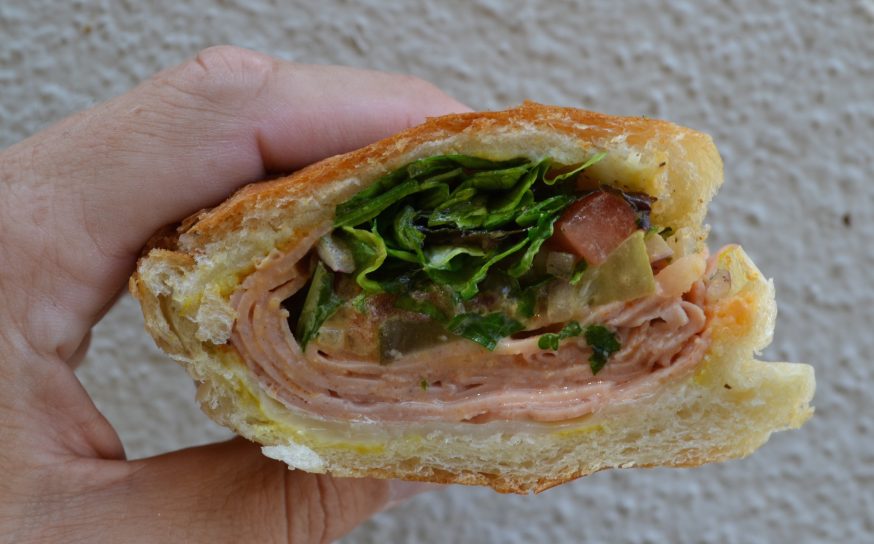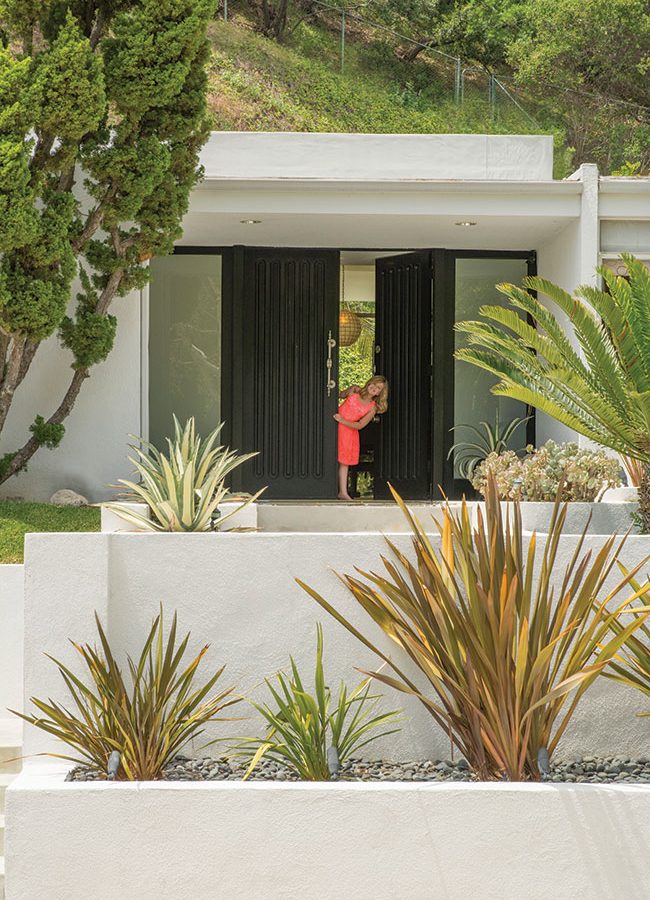
Past Present Perfect
Unveiling a magnificently restored Mid-Century Modern in Sherman Oaks.
In 2005 Guy Genis, along his wife, Jennifer, and their small daughter, Stella, were living on Valley Vista when his twin brother called sharing news of a home just on the market. Recalls Guy, “Mark said, ‘It’s not for me, but I think you would like it.’”
The home, as it turns out, had a pedigree. It was designed by the prestigious Benton & Park architectural firm, formed in the ‘50s. Guy walked into the open-flow, 3,850-square-foot structure and immediately noted its potential. “I called Jen: ‘You gotta see this house—the bones are really good.’”
Guy continues, “I’m a fan of Mid-Century Modern architectural design.” Growing up, his parents owned a Palm Springs weekend retreat in that classic style. “I’ve always loved that open floor plan—it reminded me of my childhood.”
Guy also loved that fact that the spacious, airy home is conducive for entertaining. It’s not surprising that this would be a priority for the founder and CEO of Eventmakers, an international event production company.


The front entrance opens onto a small foyer, which leads into the sprawling living room, resplendent with large, floor-to-ceiling glass windows and sliding doors that open to the walled-in back patio and kidney-shaped pool. On one wall, two orange-hued leather wingback chairs flank a painting by Don Cincome.
On the other side of the roomy kitchen is a family room and bar, perfectly positioned for entertaining. The private living quarters are all situated on the right-hand side of the property, easily closed off by a custom-made, 8-foot-tall, modern sectioned door with dark-wood-trimmed portholes. It is a replica of an antique they spotted on La Brea.
“We host a lot of ‘Tequila Fridays’ where we invite clients and friends over for these informal mixer events,” Guy shares.

Although the event planner fell in love with the home’s flowing floor plan and clean lines, he believed it needed a complete remodel. Having purchased the home from the original owners, who built it and resided there into their 90s, Guy had his work cut out.
“All the walls were covered in walnut paneling and flocked wallpaper,” he marvels. As each decade passed, the owners added layer upon layer of material. “They covered all this terrazzo flooring with ceramic tile, so that was an amazing find!” Gorgeous pale terrazzo even lined the bathrooms’ walls and floors. It was discovered beneath a layer of 1-inch terra-cotta tile, which Guy says they chipped away by hand.
Upon entering, visitors to the original structure were confronted by a walnut room divider that masked the expanse of glass windows, which in turn were covered with plantation shutters. That adornment was apparently the first to go, inviting in the light and backyard view.

Guy opted to supervise all the construction. He recalls how the process of stripping the house back to its original elements and watching its true, organic nature emerge was thrilling but “took years off my life.”
He collaborated on the project with interior designer Bryan Wark. “I partner with Bryan on our events,” Guy explains.
Other unique touches included having the brass handles of the original Mid-Century Modern front door dipped in nickel to complement the clean color scheme and creating points of interest throughout the grounds. Nestled in a stone-filled alcove in the front yard: a 1,000-pound Balinese stone Buddha head, which was shipped all the way from Indonesia.
Muses Guy, gazing out onto their quiet hillside street, “I think we’ll be here for a while. It’s a great home.” λ

Jennifer, Stella and Ian at the Caesarstone kitchen center island as Guy looks on.





