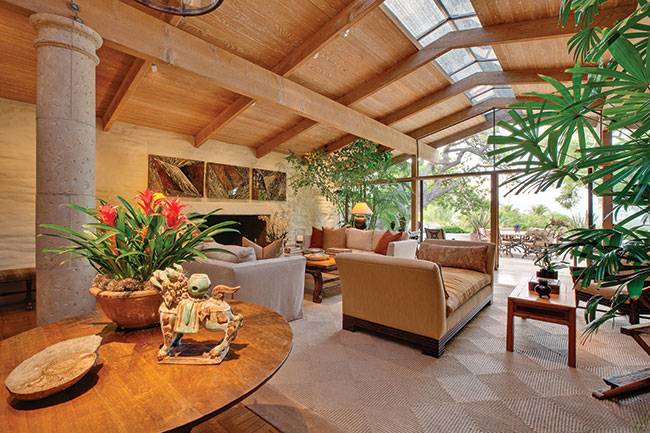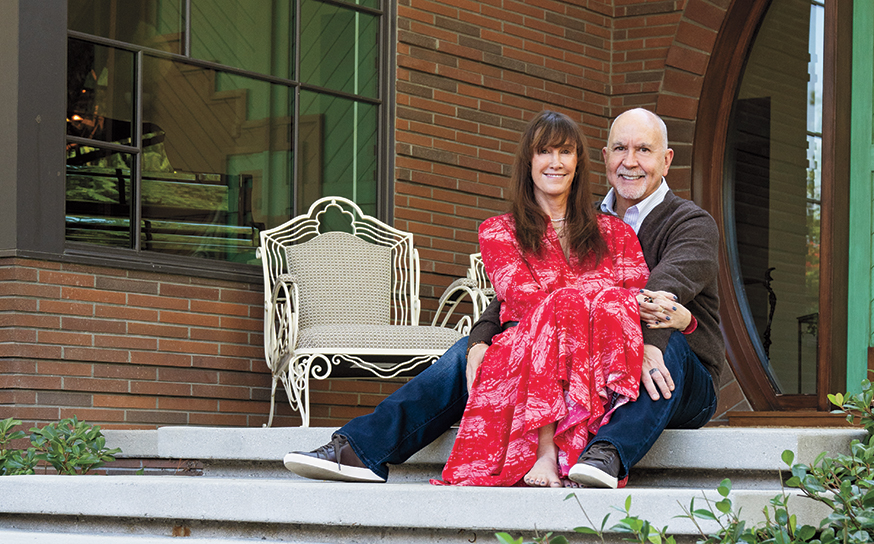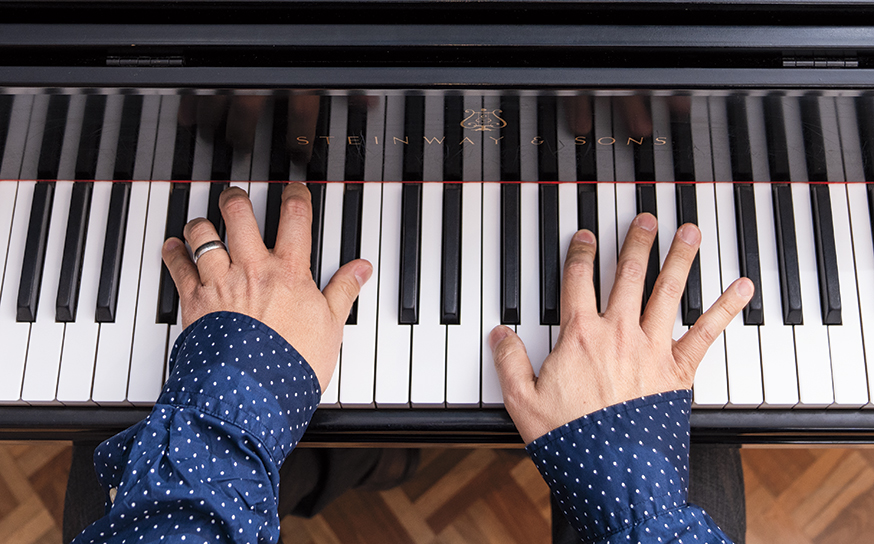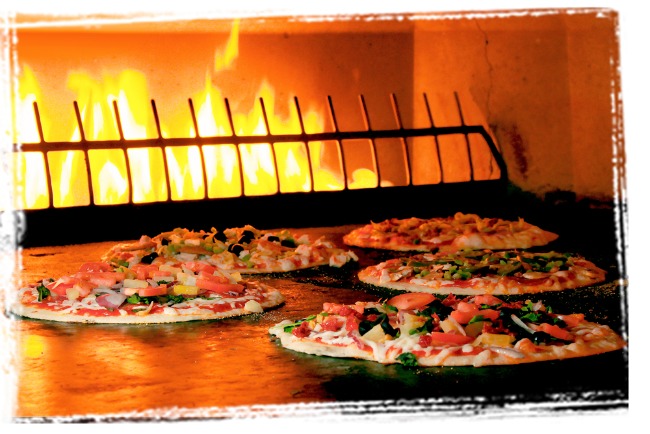
Match Made in the Hills
The harmonious union of a
design-minded Encino couple
and a Cliff May masterpiece.
When Richard Savage first saw his hilltop home, he was just a teenager. It was 1960, and the sprawling ranch house was still under construction when he drove up and somewhat brazenly wandered inside. An aspiring architect, the young Richard recognized Cliff May’s signature façade immediately–the low-slung roof, the plastered adobe walls–and was struck by the home’s integrity and beauty.
“I never imagined that I would ever set foot in this house again, much less live in it,” Richard says now, gazing out over the property from his kitchen table.
As luck would have it, Richard and his partner, Lane Adams, became only the third owners of this 50-year-old Encino dwelling when they bought it–on a snap decision–in 2000. Richard, an interior designer, and Lane, an architect, together embarked on a sensitive remodel that adhered closely to the design ideals cherished by Cliff May, widely regarded as the father of the modern ranch house. The result is a loyal reimagining of living space that, the pair believes, would have garnered the trendsetting builder’s stamp of approval.
 Throughout this custom residence, May inserted distinctive architectural features he favored during his career, from the early 1930s until his death in 1989: a low roof, rough slumpstone walls that resemble those of a barn, and a ridge skylight that crowns the living room ceiling, making it appear as though May stripped away the peak of the roof to let sunlight in.
Throughout this custom residence, May inserted distinctive architectural features he favored during his career, from the early 1930s until his death in 1989: a low roof, rough slumpstone walls that resemble those of a barn, and a ridge skylight that crowns the living room ceiling, making it appear as though May stripped away the peak of the roof to let sunlight in.
Characteristic of May’s ranches, Richard’s and Lane’s home appears unassuming from the front. The structure seems to squat on plaster-covered adobe brick walls behind a cluster of palms. But throw open the heavy, Spanish-style front doors, and visitors are presented with an airy sanctuary–a surprisingly spacious living room faced, on the far side, by a majestic wall of glass. Heavy wood beams that support the ceiling stretch through the glass wall and into the outdoors, drawing the eye past the patio and toward stunning Valley views beyond.
“It’s a comfortable house to live in, which is a tribute to May’s talent,” Richard says. “I love the simple drama of the architecture. It’s a very understated house–but that understatement makes it dramatic.”
The couple was “totally happy” in their previous digs, a mid-century modern just four blocks away, says Lane. Yet that didn’t stop them from checking out the May property when it was listed. “I walked out on this terrace, looked at the view, looked at the land and told Richard I had two questions,” Lane recalls. “‘Why didn’t you show me this before?’ and ‘Why aren’t we buying it already?’”
What followed was an 18-month renovation, updating the 5,200-square-foot interior in a way that served their needs and at the same time complemented the architecture. They opened up the floor plan, removed interior walls that restricted movement and natural light and augmented the room-to-room flow. They also replaced a hallway ceiling with a long skylight above pitched beams to emulate the one May fashioned in the living room.
As they progressed through the remodel, Richard and Lane measured crucial decisions against the yardstick of historical precedent: What would Cliff May have done?
“Cliff May liked change. He liked improving his own projects,” Lane says. “He didn’t want his houses to stay stagnant–he wanted them to accommodate their owners as peoples’ needs and lifestyles changed.”
For this social couple, that has meant designing each room with entertaining in mind. In the library-cum-bar, they cut a window into the interior wall for easier access during the parties they often host with 100 or more guests. And consistent with Cliff May’s relish for seamless indoor-outdoor living, they furnished their nearly two-acre backyard with ample sitting and dining spaces. Yet in their quest to honor the spirit of their home, Richard and Lane didn’t take every page from May’s book.
“I don’t think Cliff May would have hung a light over here,” Richard muses, staring up at a large, cylindrical glass lantern he designed to illuminate the foyer. Then he chuckles. “But we won’t tell him.”

Dramatic steel sculptures by Big Sur artist Gregory Hawthorne stand out in the nearly two-acre backyard, including this angular piece Richard and Lane commissioned to sit on a raised platform above the pool. “The house is situated so much higher up than the yard, and we wanted to bring the pool upward, visually, to the line of sight from the house,” Richard explains.











