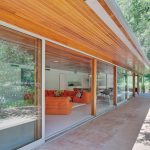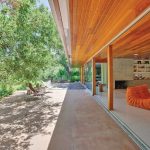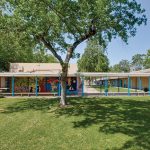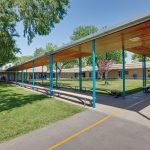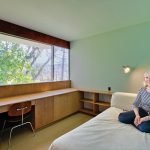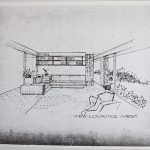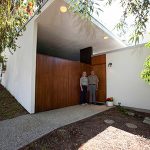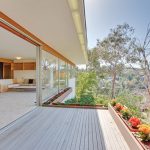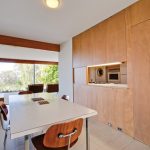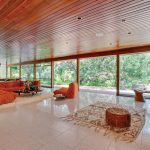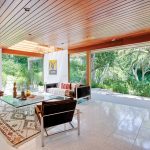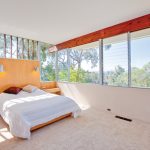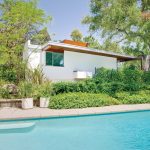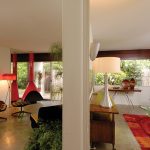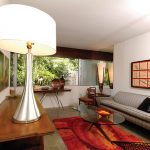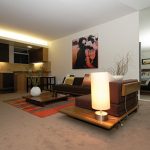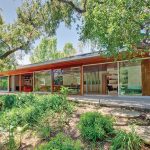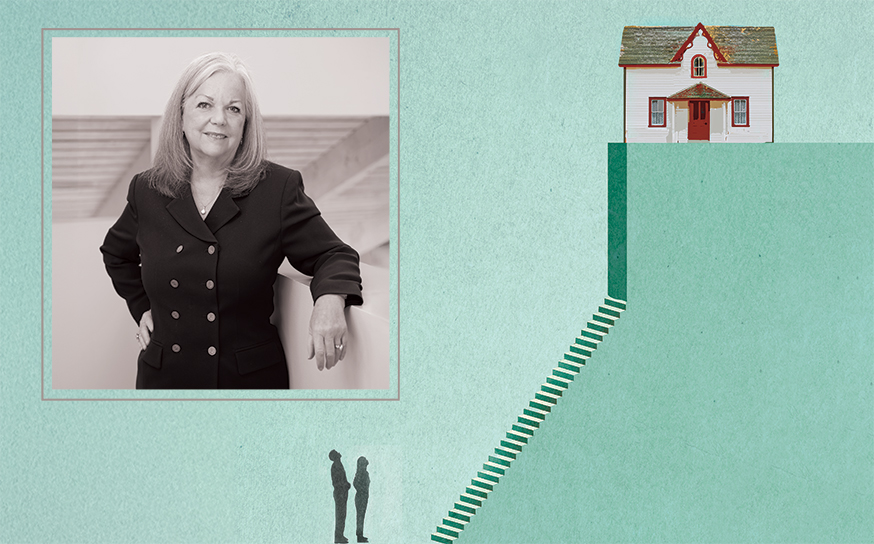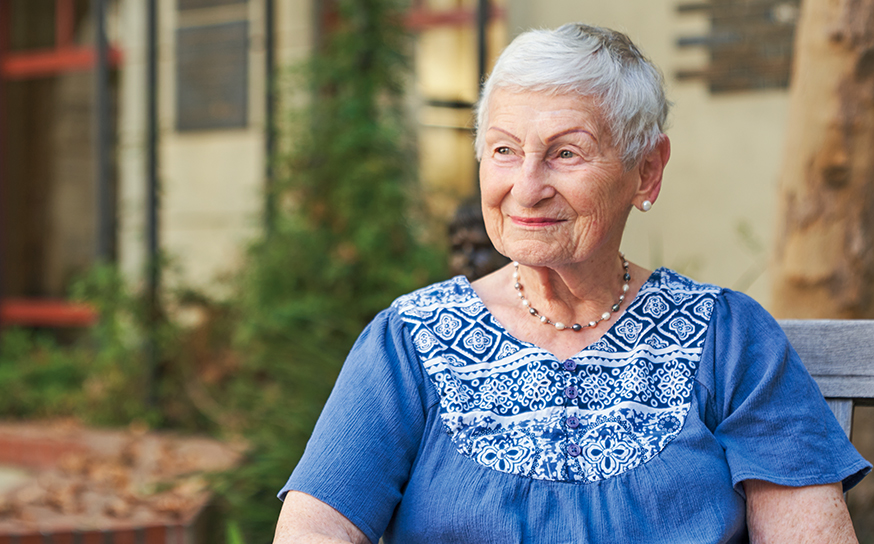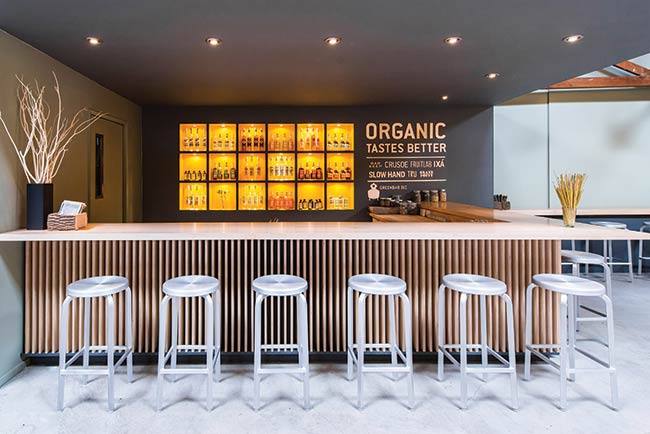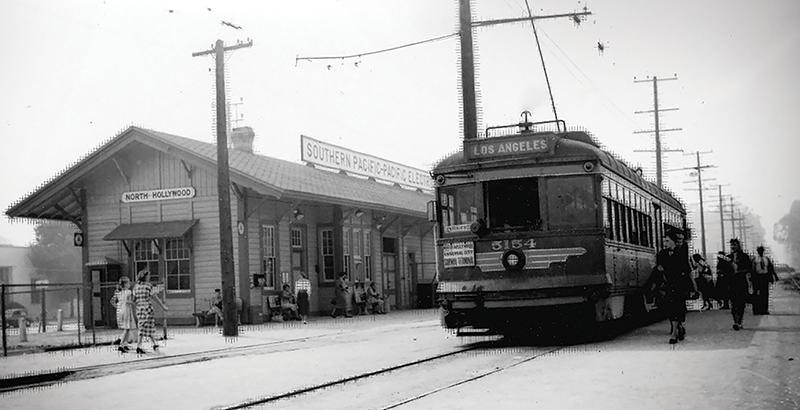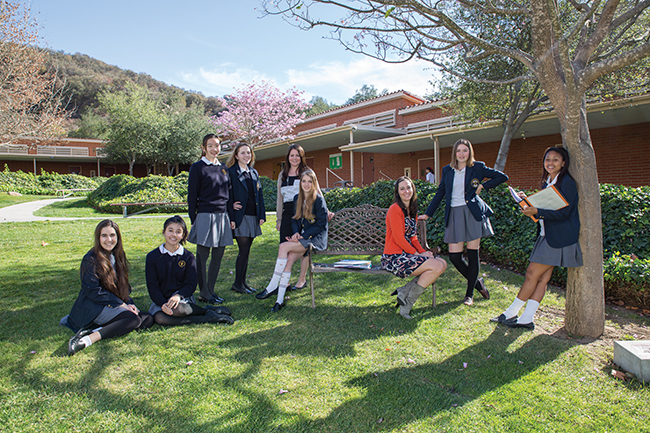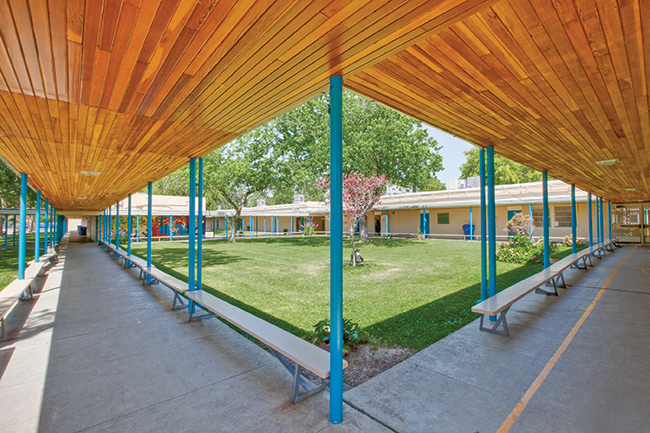
Neutra in the 818
A revealing look at some of the renowned architect’s local structures—from one home that’s been passed among generations to another with a Hollywood connection.
At first glance, the term “Valley architecture” might bring to mind rows of dull tract-homes or slapped-together Mediterranean boxes on too-small lots. However, a closer look in the 818 reveals a trove of architectural gems scattered liberally both north and south of the Boulevard. Mid-century modern, postmodern, traditional—the truth is, we’ve got it all. In this on-going series, we’ll look at a few of the first-rate architects who’ve left a legacy here and how their structures fare today. We’ll share with you what we’ve learned: in the hands of a skilled master, “tract-home” doesn’t have to be a bad word.
In 1929, Richard Neutra inspired awe with his landmark Lovell Health House, a stunning construction of steel, stucco and glass that thrust his name to the forefront of the emerging Modernist movement. Before his death in 1970, he went on to design more than 300 houses—many of which are still celebrated for their pleasing lines and environmental sensitivity.
Yet while Neutra’s single-family homes emblemize his aesthetic, it’s his multi-unit housing and public buildings that embody his philosophy. As the architect famously said to David and Grace Poster before building their low-budget apartment complex in North Hollywood, “People think I only design homes for the rich. But the promise of my architecture is housing for the masses.” Neutra fulfilled that promise in the Valley.
The Poster apartments, completed in 1960, still hold up as “a very vibrant, successful example of how to live in an urban setting,” says Barbara Lamprecht, preservation consultant and author of Neutra: Complete Works. They are “sunny, gracious and thoughtful in how your ‘stuff’ is stored. The Posters are also fantastic in how the layout both affords community and preserves privacy—with sitting terraces that face away from them.”
The project doesn’t look like much on paper—eight small units on a meager lot, far from the bistros and galleries of the NoHo Arts District. Although most of the apartments are only about 600 square feet, they feel far more expansive due to large glass fronts that open to lush garden views. “Neutra made every square foot feel like five square feet. He really knew what he was doing,” says Los Angeles Conservancy member Mike Resnick, who purchased and restored the complex in 2007.
Follow Laurel Canyon Boulevard south to Studio City, and you’ll find another unlikely project from the Austrian architect. The Virzintas penthouse was built in 1966 for a landlord as a rooftop addition to two rental units just north of Ventura Boulevard. Within the tight constraints of the lot, Neutra managed to fashion an oasis—a lofty refuge that seems to float among the leafy olive and palm trees that provide shelter from the traffic below. Long structural lines and glass walls create the illusion of spaciousness in the two-bedroom unit, while drawing the eye outside to a generous treetop patio rimmed by a reflecting pond.
Neutra’s concern for city-dwellers went beyond their living spaces. In 1951, two years after Time magazine featured him on its cover, he turned his talents to building Kester Avenue Elementary School in Sherman Oaks. With some 20 classrooms, an administration building and a covered outdoor lunch area, the campus still serves new generations of neighborhood children.
“With its long brick walls, like lines placed in a landscape, Kester’s careful composition is very rooted to the ground,” Lamprecht says. Each classroom is outfitted with sliding glass doors, she adds, so lessons can be conducted nearer to nature. This impulse to bring the outdoors in was realized to greatest effect in Neutra’s single-family homes.
In the 1951 Milton Goldman house, built in the Royal Oaks section of Encino, Neutra employs his signature floor-to-ceiling windows so the boundaries between indoors and out all but disappear. “Goldman is a very accomplished house,” Lamprecht notes. “It’s very private but very open to the landscape. It shows him thinking about the house as not just a house but also as one element in a larger setting.”
This home, nestled among large oak trees, has been used as a location for four Hollywood movies including the not yet released Spiderman 4. As the owner explains it, “Filmmakers like to shoot here because the house is so open-air. Plus, mid-century modern, as a style, has a lot of appeal for young people these days. Also, the house could be pegged as being located anywhere in the country.”
The Kuhns house displays a similar relationship to its Woodland Hills site. Perched way up on a hillside overlooking the Woodland Hills Country Club and the Valley beyond, the residence is a modest 1,500 square feet but “feels much larger with walls of glass and mirrors,” says Laura Moody, daughter of John Lary and Pauline Kuhns, who commissioned the house back in 1963.
The Kuhns family originally contacted Neutra’s office to get a referral for an architect who would design “a modest family home,” Moody recalls. “Much to their surprise, Richard Neutra took them on as clients and worked with them to design an affordable but functional house. I think the prospect of a budget intrigued him. At one point he asked my parents if they’d be up for doing a carport instead of a garage and if they’d consider asphalt tile floors. They did both.” Moody remembers meeting Neutra when she moved into the house at age 7 and says he became close friends with her parents.
“The home is still enjoyed by the Kuhns children and grandchildren as a family gathering spot,” she adds, noting that she and her brother cherish it as “a piece of history.” The siblings restored the structure to its original splendor a few years ago, right down to matching the Neutra—selected neutral paint shades. Moody explains, “He didn’t want paint color to compete with nature.” The furniture and birch built-ins, also designed by the architect, as well as the asphalt tile floors were also restored. Moody describes her parents as “not being big on living in the past,” but at the same time, “they’d be proud of my appreciation of the home.” Plus, Moody has her own reasons for hanging on to it. “I don’t want to drive to my old neighborhood and not see this house here. I’m sure if we sold it it’d be torn down and a McMansion would be built.”
Not all of Neutra’s Valley homes have been so treasured. The palatial Josef von Sternberg estate, built in 1935 in then-rural Northridge for the influential film director, was razed in 1972 and its land chopped up for a housing development.
Neutra’s touches can still be seen, however, in the iconic Stone-Fisher platform houses lining the canyon walls south on Beverly Glen and the WWII-era Progressive Builders Homes in Burbank. In fact, his firm is still in practice today, led by son Dion Neutra. After 85 years in business, the Neutra family still believes good design can and should be enjoyed by all.





